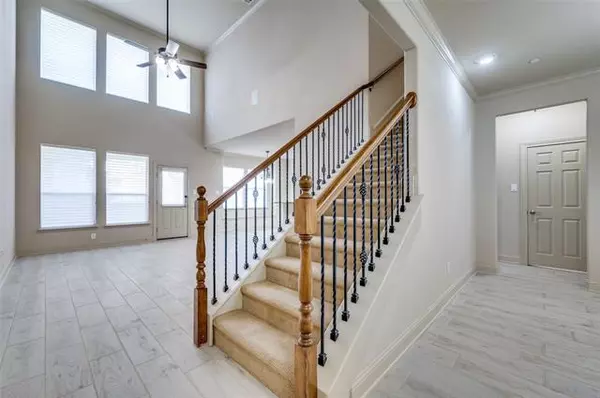$350,000
For more information regarding the value of a property, please contact us for a free consultation.
2 Beds
3 Baths
1,581 SqFt
SOLD DATE : 07/29/2021
Key Details
Property Type Townhouse
Sub Type Townhouse
Listing Status Sold
Purchase Type For Sale
Square Footage 1,581 sqft
Price per Sqft $221
Subdivision Villas At Coppell Twnhms
MLS Listing ID 14606365
Sold Date 07/29/21
Style Traditional
Bedrooms 2
Full Baths 2
Half Baths 1
HOA Fees $281/qua
HOA Y/N Mandatory
Total Fin. Sqft 1581
Year Built 2008
Annual Tax Amount $7,207
Property Sub-Type Townhouse
Property Description
Location, location, Location! Luxury townhome with all of the quality we love from Toll Brothers, located in the sought after Coppell ISD and close to shopping, dining and main highways. Beautiful interior finish-out consists of wrought iron stairs, wood tile throughout downstairs, vaulted ceilings and, granite countertops w stone accent wall on the kitchen island, high end gourmet gas kitchen stove, smart home system (led lights to garage openers, light switches, door locks, thermostats, etc), and pet friendly Astro Turf in the backyard. Community amenities including pool. Information herein is deemed reliable, but to be verified by buyer or buyer's agent.
Location
State TX
County Dallas
Community Community Pool, Community Sprinkler
Direction From Denton Tap Road, East on Highland Dr, right on Ridgemont, right on Inverness Dr, left on Tuscany Way, right on Milan St, then right on Florence Way. Home on the right side.
Rooms
Dining Room 2
Interior
Interior Features Cable TV Available, Flat Screen Wiring, High Speed Internet Available
Heating Central, Natural Gas
Cooling Central Air, Electric
Flooring Carpet, Ceramic Tile, Wood
Appliance Built-in Gas Range, Dishwasher, Disposal, Electric Oven, Microwave, Plumbed For Gas in Kitchen, Plumbed for Ice Maker
Heat Source Central, Natural Gas
Laundry Electric Dryer Hookup, Full Size W/D Area, Washer Hookup
Exterior
Exterior Feature Covered Patio/Porch, Rain Gutters
Garage Spaces 2.0
Fence Wood
Community Features Community Pool, Community Sprinkler
Utilities Available City Sewer, City Water
Roof Type Composition
Garage Yes
Building
Lot Description Interior Lot, Landscaped, Sprinkler System
Story Two
Foundation Slab
Structure Type Brick,Rock/Stone
Schools
Elementary Schools Dentoncree
Middle Schools Coppellnor
High Schools Coppell
School District Coppell Isd
Others
Ownership See Tax
Acceptable Financing Cash, Conventional, FHA, VA Loan
Listing Terms Cash, Conventional, FHA, VA Loan
Financing Cash
Read Less Info
Want to know what your home might be worth? Contact us for a FREE valuation!

Our team is ready to help you sell your home for the highest possible price ASAP

©2025 North Texas Real Estate Information Systems.
Bought with Donna Gill • Keller Williams Realty
"My job is to find and attract mastery-based agents to the office, protect the culture, and make sure everyone is happy! "






