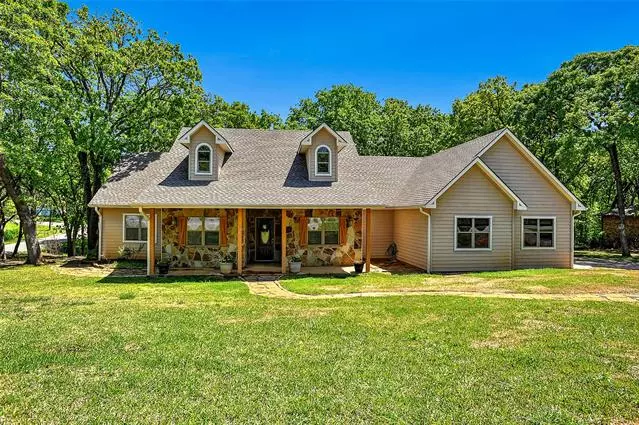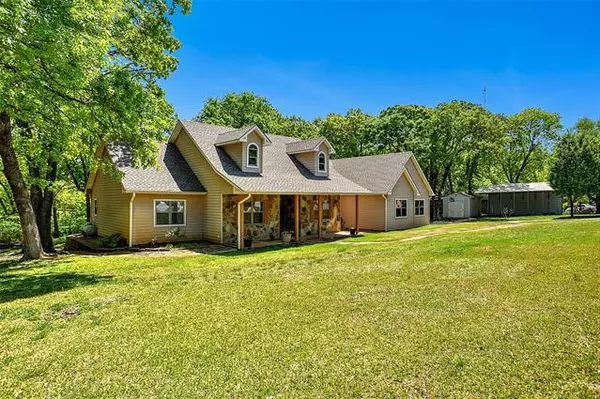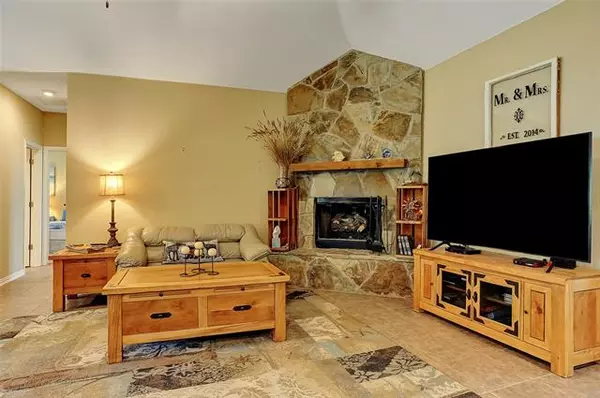$425,000
For more information regarding the value of a property, please contact us for a free consultation.
3 Beds
3 Baths
2,382 SqFt
SOLD DATE : 05/18/2021
Key Details
Property Type Single Family Home
Sub Type Single Family Residence
Listing Status Sold
Purchase Type For Sale
Square Footage 2,382 sqft
Price per Sqft $178
Subdivision Glen Ellen, Lot Pt 6B, Bettina Creations
MLS Listing ID 14560442
Sold Date 05/18/21
Style Craftsman,Traditional
Bedrooms 3
Full Baths 3
HOA Y/N None
Total Fin. Sqft 2382
Year Built 2006
Lot Size 1.030 Acres
Acres 1.03
Property Description
Welcome Home! This well maintained home features three bedrooms, three full bathrooms, a study, PLUS a three car garage! Open living floor plan design with vaulted ceilings and a split bedroom arrangement. Spacious kitchen with great cabinetry space, granite countertops and a large pantry. Recent improvements include a Trane HVAC system, roof, private water well, and a sprinkler system. Bring the outdoors in and enjoy the sun room! Plenty of room to entertain and play on this large 1 acre lot with mature trees. Relax in the spa or sit around the flagstone fire pit after a long day. Included in this homes total package is an insulated storage building with electricity and a covered carport or boat storage.
Location
State TX
County Grayson
Direction Driving TX-289 N, turn left onto Glen Ellen Road. Keep left at the Y and continue down Cherokee Boulevard. Turn left on Crescent Drive. Home on the left.
Rooms
Dining Room 1
Interior
Interior Features Cable TV Available, Decorative Lighting, High Speed Internet Available, Vaulted Ceiling(s)
Heating Central, Electric, Heat Pump, Propane
Cooling Ceiling Fan(s), Central Air, Electric, Heat Pump
Flooring Carpet, Ceramic Tile
Fireplaces Number 2
Fireplaces Type Gas Logs, Gas Starter, Stone, Wood Burning
Appliance Dishwasher, Electric Range, Microwave, Plumbed for Ice Maker, Vented Exhaust Fan, Water Purifier, Water Softener, Electric Water Heater
Heat Source Central, Electric, Heat Pump, Propane
Exterior
Exterior Feature Covered Patio/Porch, Fire Pit, Rain Gutters, RV/Boat Parking, Storage
Garage Spaces 3.0
Carport Spaces 2
Utilities Available Aerobic Septic, All Weather Road, Outside City Limits, Well
Roof Type Composition
Garage Yes
Building
Lot Description Acreage, Corner Lot, Landscaped, Lrg. Backyard Grass, Many Trees, Sprinkler System, Subdivision
Story One
Foundation Combination
Structure Type Rock/Stone,Siding
Schools
Elementary Schools Pottsboro
Middle Schools Pottsboro
High Schools Pottsboro
School District Pottsboro Isd
Others
Ownership French
Acceptable Financing Cash, Conventional, FHA, VA Loan
Listing Terms Cash, Conventional, FHA, VA Loan
Financing Cash
Read Less Info
Want to know what your home might be worth? Contact us for a FREE valuation!

Our team is ready to help you sell your home for the highest possible price ASAP

©2025 North Texas Real Estate Information Systems.
Bought with Arielle McCallister • Easy Life Realty
"My job is to find and attract mastery-based agents to the office, protect the culture, and make sure everyone is happy! "






