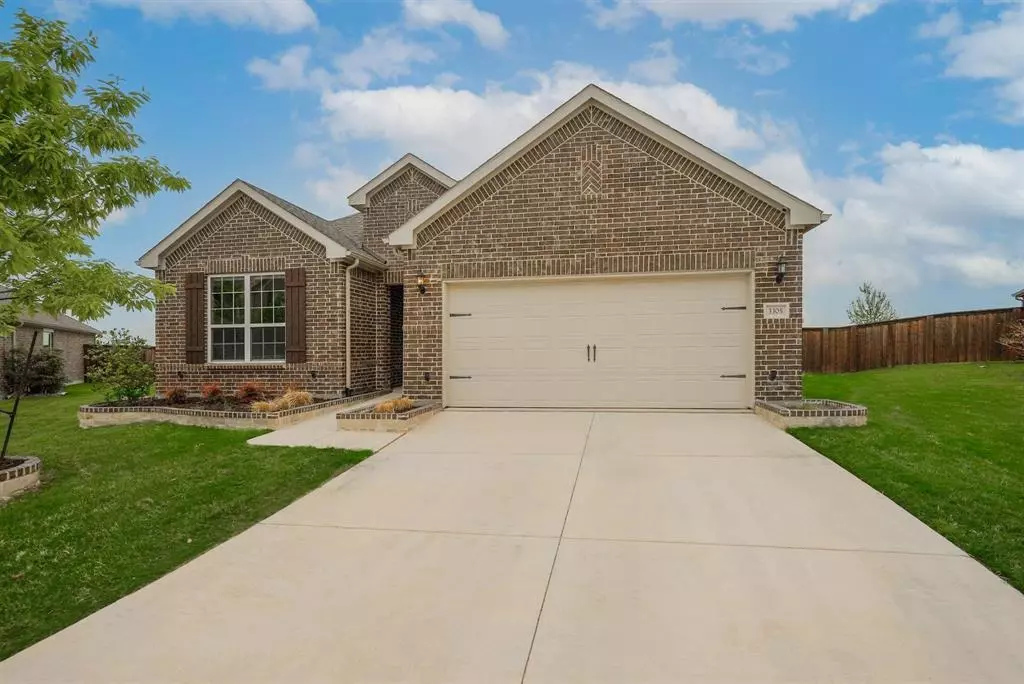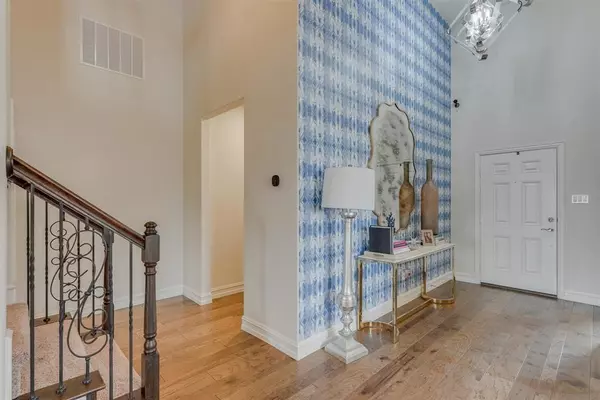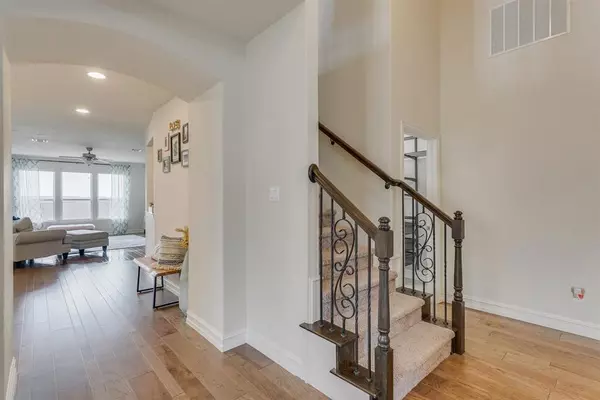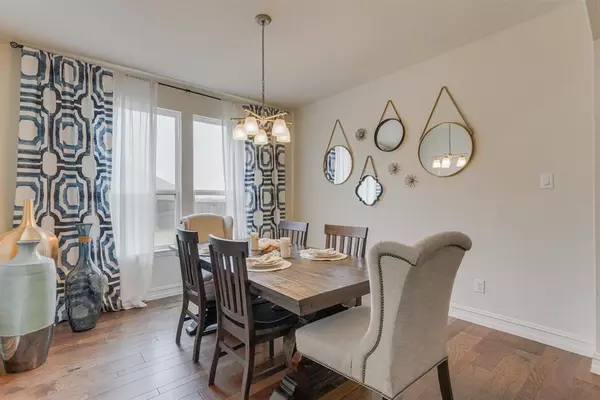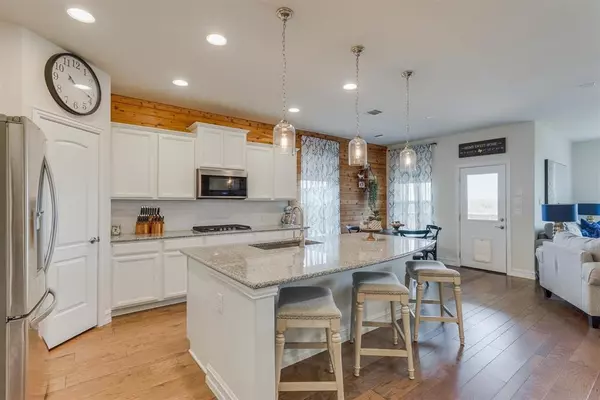$415,000
For more information regarding the value of a property, please contact us for a free consultation.
3 Beds
3 Baths
2,648 SqFt
SOLD DATE : 05/13/2021
Key Details
Property Type Single Family Home
Sub Type Single Family Residence
Listing Status Sold
Purchase Type For Sale
Square Footage 2,648 sqft
Price per Sqft $156
Subdivision Canyon Falls Village W4 Ph
MLS Listing ID 14548429
Sold Date 05/13/21
Style Traditional
Bedrooms 3
Full Baths 3
HOA Fees $207/qua
HOA Y/N Mandatory
Total Fin. Sqft 2648
Year Built 2017
Lot Size 0.406 Acres
Acres 0.406
Property Description
This beautiful home offers 3 bedrooms with 3 full bathrooms, a formal dining room, a game room as well as a communication center, perfect for an office. Engineered hardwood floors, a farmhouse kitchen with double ovens, granite countertops and stainless steel appliances, a coffee bar and so much more. The over sized master has a wonderful bay window, a custom closet system and an oversized shower. Not only is this home located in a cul de sac, but it sits on almost half of an acre! With no rear neighbors, the sky is the limit with all of the possibilities for the massive backyard. Community offers playgrounds, a gorgeous pool, walking and biking trails and is close to lots of dining and shopping.
Location
State TX
County Denton
Community Club House, Community Pool
Direction Heading north on 35W exit 1171 heading east. Left on CR338, right on Westbridge dr, left on Glendale, left on parkland, right on Westborough dr, right on Westborough cove. Home will be at the end on the right.
Rooms
Dining Room 1
Interior
Interior Features Cable TV Available, Flat Screen Wiring, High Speed Internet Available, Sound System Wiring, Vaulted Ceiling(s)
Heating Central, Natural Gas
Cooling Central Air, Gas
Flooring Carpet, Laminate, Wood
Appliance Dishwasher, Disposal, Double Oven, Gas Cooktop, Gas Oven, Microwave, Plumbed for Ice Maker
Heat Source Central, Natural Gas
Laundry Full Size W/D Area, Gas Dryer Hookup
Exterior
Exterior Feature Covered Patio/Porch
Garage Spaces 3.0
Fence Wood
Community Features Club House, Community Pool
Utilities Available City Sewer, City Water
Roof Type Composition
Total Parking Spaces 3
Garage Yes
Building
Lot Description Cul-De-Sac, Interior Lot, Landscaped, Lrg. Backyard Grass, Sprinkler System, Subdivision
Story Two
Foundation Slab
Level or Stories Two
Structure Type Brick
Schools
Elementary Schools Roanoke
Middle Schools Pike
High Schools Northwest
School District Northwest Isd
Others
Ownership Of Record
Acceptable Financing Cash, Conventional, FHA, VA Loan
Listing Terms Cash, Conventional, FHA, VA Loan
Financing Conventional
Read Less Info
Want to know what your home might be worth? Contact us for a FREE valuation!

Our team is ready to help you sell your home for the highest possible price ASAP

©2025 North Texas Real Estate Information Systems.
Bought with Chris Mendez • Bray Real Estate Group
"My job is to find and attract mastery-based agents to the office, protect the culture, and make sure everyone is happy! "

