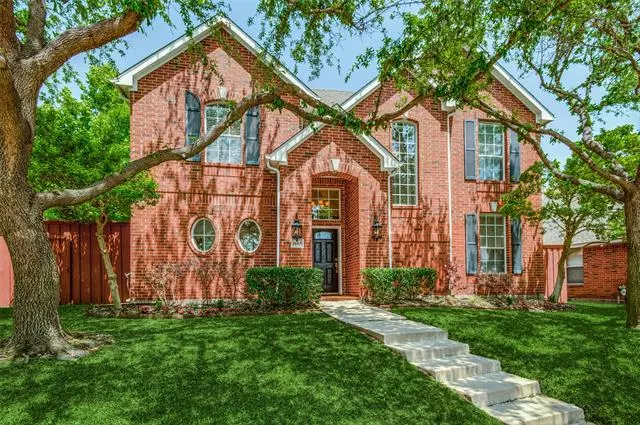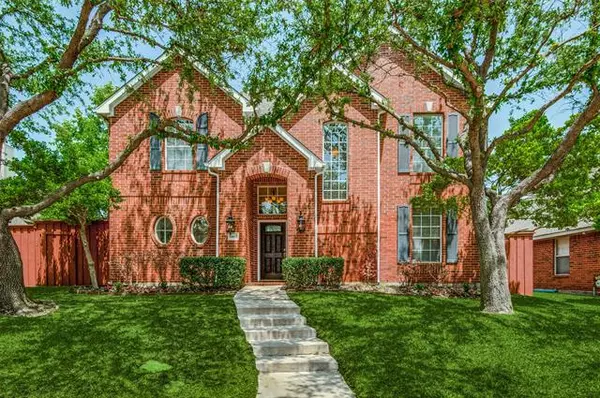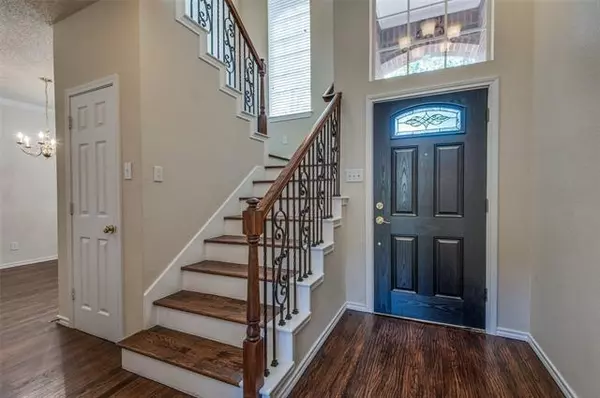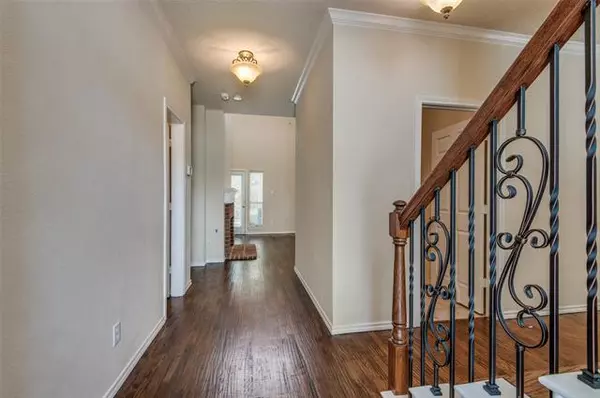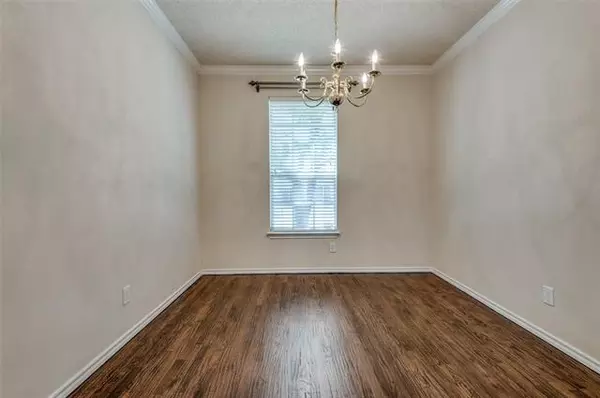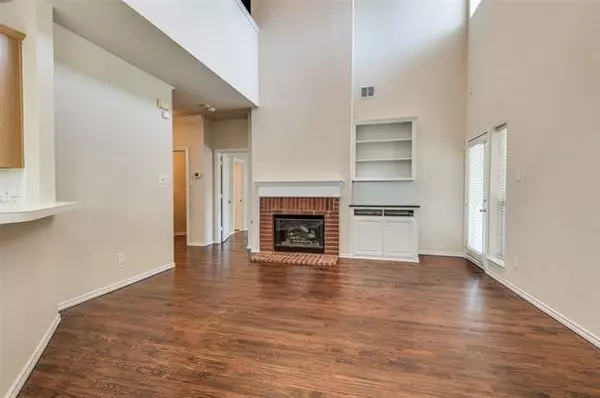$342,500
For more information regarding the value of a property, please contact us for a free consultation.
4 Beds
3 Baths
2,105 SqFt
SOLD DATE : 06/09/2021
Key Details
Property Type Single Family Home
Sub Type Single Family Residence
Listing Status Sold
Purchase Type For Sale
Square Footage 2,105 sqft
Price per Sqft $162
Subdivision Garden Oak Estates Ph 5
MLS Listing ID 14533610
Sold Date 06/09/21
Style Traditional
Bedrooms 4
Full Baths 2
Half Baths 1
HOA Y/N None
Total Fin. Sqft 2105
Year Built 1997
Annual Tax Amount $6,067
Lot Size 6,098 Sqft
Acres 0.14
Property Description
This wonderfully well cared for single owner home is 100% move in ready. Two living and two dining areas, master down with 3 up, one secondary bedroom is media room ready with built in cabinetry. Upstairs extras include a very large tech or storage closet. Hand scraped white oak hardwoods throughout most of the home with newly installed carpets in the rest. Formal dining just off the kitchen, breakfast area with window seating. Gas fireplace in the downstairs, double height living area features more built in storage shelving. Very nice and private backyard features a pool and spa with fenced pool equipment. Extra covered parking and storage shed out back. Neutral and fresh with lots of new paint!
Location
State TX
County Denton
Direction From 407-Justin Rd: S on N Garden Ridge, R on Cascade Ridge, R on Nightingale, L on Castle Rock Dr, property will be on your right.
Rooms
Dining Room 2
Interior
Interior Features Cable TV Available, High Speed Internet Available, Loft
Heating Central, Natural Gas
Cooling Ceiling Fan(s), Central Air, Electric
Flooring Carpet, Ceramic Tile, Wood
Fireplaces Number 1
Fireplaces Type Brick, Gas Logs
Appliance Dishwasher, Disposal, Gas Range, Microwave, Plumbed for Ice Maker, Vented Exhaust Fan, Gas Water Heater
Heat Source Central, Natural Gas
Laundry Electric Dryer Hookup, Gas Dryer Hookup, Washer Hookup
Exterior
Exterior Feature Covered Patio/Porch, Rain Gutters, Storage
Garage Spaces 2.0
Carport Spaces 2
Fence Wood
Pool Gunite, In Ground, Pool/Spa Combo
Utilities Available Underground Utilities
Roof Type Composition
Garage Yes
Private Pool 1
Building
Lot Description Interior Lot, Landscaped, Sprinkler System
Story Two
Foundation Slab
Structure Type Brick
Schools
Elementary Schools Valley Ridge
Middle Schools Huffines
High Schools Lewisville
School District Lewisville Isd
Others
Ownership See Agent
Financing Conventional
Read Less Info
Want to know what your home might be worth? Contact us for a FREE valuation!

Our team is ready to help you sell your home for the highest possible price ASAP

©2025 North Texas Real Estate Information Systems.
Bought with Emma Sulkin • Sulkin Holmes Realty
"My job is to find and attract mastery-based agents to the office, protect the culture, and make sure everyone is happy! "

