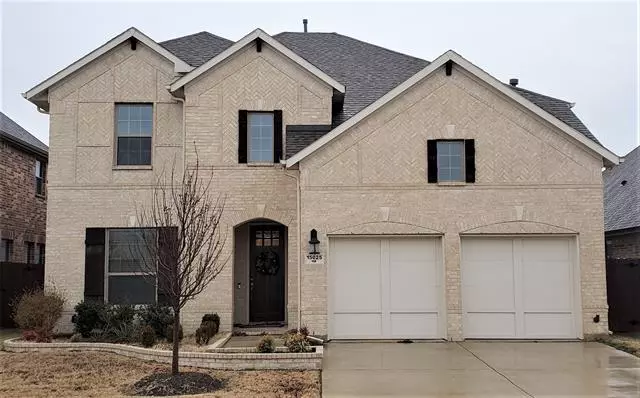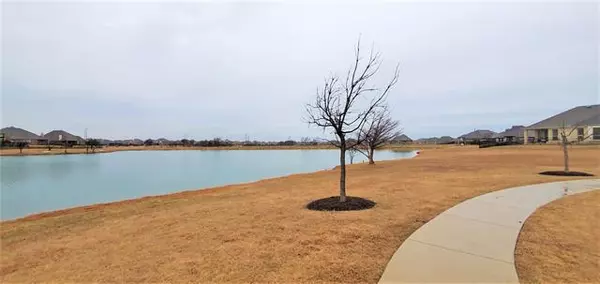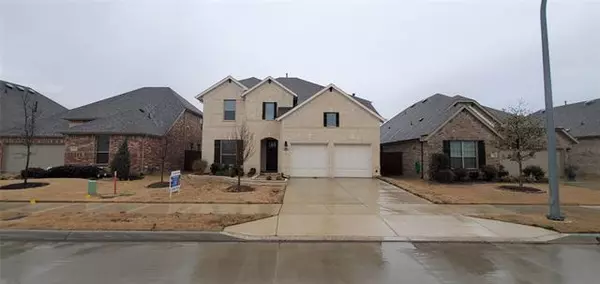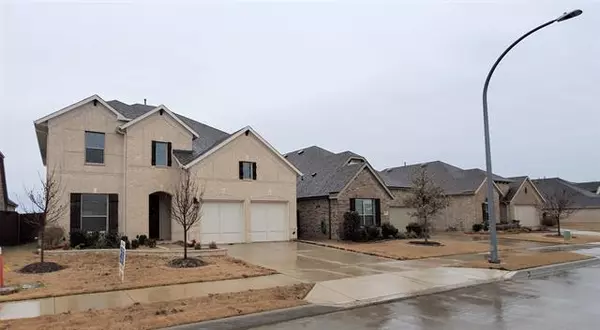$445,000
For more information regarding the value of a property, please contact us for a free consultation.
4 Beds
4 Baths
3,211 SqFt
SOLD DATE : 04/09/2021
Key Details
Property Type Single Family Home
Sub Type Single Family Residence
Listing Status Sold
Purchase Type For Sale
Square Footage 3,211 sqft
Price per Sqft $138
Subdivision Seventeen Lakes Add
MLS Listing ID 14522828
Sold Date 04/09/21
Bedrooms 4
Full Baths 4
HOA Fees $60/ann
HOA Y/N Mandatory
Total Fin. Sqft 3211
Year Built 2017
Annual Tax Amount $10,595
Lot Size 6,011 Sqft
Acres 0.138
Property Description
DON'T MISS THIS STUNNING, INVITING, WELCOMING & VERY WELL MAINTAINED 1 OWNER HOME w POND LAKE VIEW from lg private backyard. WOW FACTOR as you enter this spacious home, open versatile floorplan, many extras incl desirable selections, large island in kitchen including REFRIGERATOR overlooks huge family room w great flow from kitchen to dining & breakfast room, master retreat downstairs w inviting master bathroom, extra bedroom w full bathroom down, upstairs game room w custom wet bar near media room perfect for entertaining, 2 additional bedrooms up w full bath. Also includes MEDIA ROOM PROJECTOR & WINE FRIDGE. Beautiful drive up appeal, quiet and desirable neighborhood, close to shopping, schools, airport, A+.
Location
State TX
County Denton
Community Community Pool, Community Sprinkler, Greenbelt, Jogging Path/Bike Path, Lake, Park, Perimeter Fencing, Playground
Direction FROM FORT WORTH: 35W North, 114 East, Right on Litsey Rd., Go approximately 1.5 miles and Seventeen Lakes will be on your right. FROM DALLAS: 35E North, 183 West, 114 West, Left on Litsey Rd., Go approximately 1.5 miles and Seventeen Lakes will be on your left.
Rooms
Dining Room 2
Interior
Interior Features Cable TV Available, Decorative Lighting, High Speed Internet Available, Smart Home System, Sound System Wiring, Wet Bar
Heating Central, Natural Gas
Cooling Attic Fan, Ceiling Fan(s), Central Air, Electric
Flooring Carpet, Ceramic Tile, Wood
Appliance Dishwasher, Disposal, Electric Oven, Gas Cooktop, Microwave, Plumbed For Gas in Kitchen, Plumbed for Ice Maker, Vented Exhaust Fan, Gas Water Heater
Heat Source Central, Natural Gas
Laundry Electric Dryer Hookup, Full Size W/D Area, Washer Hookup
Exterior
Exterior Feature Covered Patio/Porch, Rain Gutters, Lighting
Garage Spaces 2.0
Fence Wrought Iron, Wood
Community Features Community Pool, Community Sprinkler, Greenbelt, Jogging Path/Bike Path, Lake, Park, Perimeter Fencing, Playground
Utilities Available City Sewer, City Water, Curbs, Individual Gas Meter, Individual Water Meter, Sidewalk, Underground Utilities
Waterfront Description Lake Front - Common Area,Retaining Wall Other
Roof Type Composition
Garage Yes
Building
Lot Description Adjacent to Greenbelt, Few Trees, Interior Lot, Landscaped, Lrg. Backyard Grass, Sprinkler System, Subdivision, Water/Lake View
Story Two
Foundation Slab
Structure Type Brick
Schools
Elementary Schools Wayne A Cox
Middle Schools John M Tidwell
High Schools Byron Nelson
School District Northwest Isd
Others
Restrictions Other
Ownership Coward
Financing Conventional
Special Listing Condition Aerial Photo, Other, Survey Available, Utility Easement, Verify Tax Exemptions
Read Less Info
Want to know what your home might be worth? Contact us for a FREE valuation!

Our team is ready to help you sell your home for the highest possible price ASAP

©2025 North Texas Real Estate Information Systems.
Bought with Chris Mclean • The Michael Group Real Estate
"My job is to find and attract mastery-based agents to the office, protect the culture, and make sure everyone is happy! "






