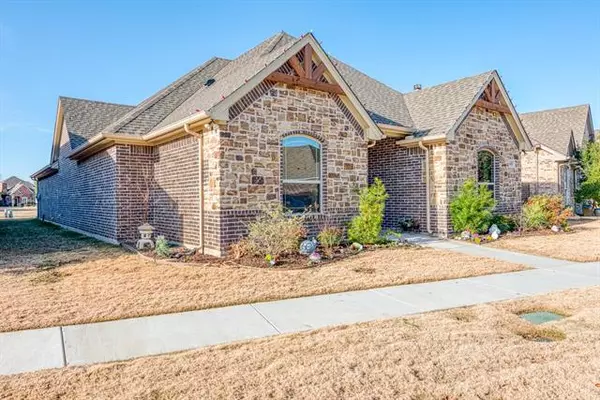$362,000
For more information regarding the value of a property, please contact us for a free consultation.
3 Beds
2 Baths
2,205 SqFt
SOLD DATE : 02/19/2021
Key Details
Property Type Single Family Home
Sub Type Single Family Residence
Listing Status Sold
Purchase Type For Sale
Square Footage 2,205 sqft
Price per Sqft $164
Subdivision Fountain Village
MLS Listing ID 14500302
Sold Date 02/19/21
Style Traditional
Bedrooms 3
Full Baths 2
HOA Fees $142/mo
HOA Y/N Mandatory
Total Fin. Sqft 2205
Year Built 2019
Annual Tax Amount $4,322
Lot Size 6,141 Sqft
Acres 0.141
Property Description
Better Than New Custom Built home in Fountain Village gated subdivision. Open concept layout; modern finishes throughout. Handsome stone fireplace. Custom molding and cabinetry. Wood-look plank tile, granite everywhere. Custom tiled showers and backsplashes; vaulted ceilings. Spacious spare bedrooms, large master bedroom with custom en suite and huge master closet. Foam insulation, SS energy star appliances, double paned low E windows, high efficiency mechanical all means lower utility bills. Tranquil neighborhood on Ft. Worth side of town. Seller loves the abundant storage, landscaping, small side yard & huge covered patio with wooden beams and natural light this comfortable home offers. Won't last long!
Location
State TX
County Hood
Community Community Pool, Gated, Perimeter Fencing
Direction From Hwy. 377, take Hwy. 4 south to James Rd. Turn R.* Turn L at Fountain Village Entrance. Turn R on Fountain Way. Follow to address. House on L. (Alternate route; turn South on FM 167 (Fall Creek Hwy.). Turn R at next traffic light. Turn L at next traffic light (James Rd.) Follow from * above.
Rooms
Dining Room 1
Interior
Interior Features Cable TV Available, Decorative Lighting, Flat Screen Wiring, High Speed Internet Available, Vaulted Ceiling(s)
Heating Central, Electric, Heat Pump, Zoned
Cooling Ceiling Fan(s), Central Air, Electric, Heat Pump, Zoned
Flooring Carpet, Ceramic Tile
Fireplaces Number 1
Fireplaces Type Gas Logs, Stone
Appliance Dishwasher, Disposal, Electric Cooktop, Electric Oven, Microwave, Plumbed for Ice Maker, Vented Exhaust Fan, Electric Water Heater
Heat Source Central, Electric, Heat Pump, Zoned
Laundry Electric Dryer Hookup, Full Size W/D Area, Washer Hookup
Exterior
Exterior Feature Covered Patio/Porch, Rain Gutters
Garage Spaces 2.0
Fence None
Community Features Community Pool, Gated, Perimeter Fencing
Utilities Available Individual Water Meter, MUD Sewer, MUD Water, Sidewalk, Underground Utilities
Roof Type Composition
Garage Yes
Building
Lot Description Landscaped, Sprinkler System, Subdivision
Story One
Foundation Slab
Structure Type Brick,Rock/Stone
Schools
Elementary Schools Acton
Middle Schools Acton
High Schools Granbury
School District Granbury Isd
Others
Restrictions Architectural,Deed,Development
Ownership See Tax Roll
Acceptable Financing Cash, Conventional, FHA, VA Loan
Listing Terms Cash, Conventional, FHA, VA Loan
Financing Cash
Special Listing Condition Deed Restrictions
Read Less Info
Want to know what your home might be worth? Contact us for a FREE valuation!

Our team is ready to help you sell your home for the highest possible price ASAP

©2025 North Texas Real Estate Information Systems.
Bought with Andrew Hilley • Elevate Realty Group
"My job is to find and attract mastery-based agents to the office, protect the culture, and make sure everyone is happy! "






