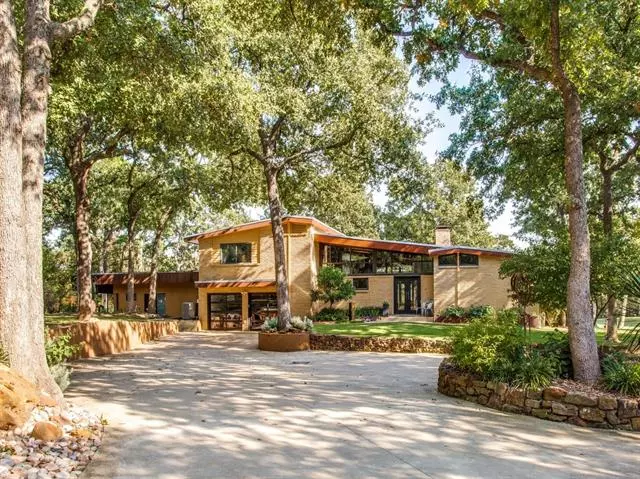$1,925,000
For more information regarding the value of a property, please contact us for a free consultation.
4 Beds
4 Baths
3,824 SqFt
SOLD DATE : 01/15/2021
Key Details
Property Type Single Family Home
Sub Type Single Family Residence
Listing Status Sold
Purchase Type For Sale
Square Footage 3,824 sqft
Price per Sqft $503
Subdivision Bolo Point East
MLS Listing ID 14451618
Sold Date 01/15/21
Style Contemporary/Modern,Traditional
Bedrooms 4
Full Baths 3
Half Baths 1
HOA Fees $50/ann
HOA Y/N Mandatory
Total Fin. Sqft 3824
Year Built 1970
Annual Tax Amount $11,322
Lot Size 2.152 Acres
Acres 2.152
Property Description
Live in a masterpiece, sophisticated yet inviting lakefront sanctuary on 2+ acres provides a peaceful hideaway for impressive entertaining. Owners suite retreat has privacy walls between study, office & bed with attached spa bath designed to parallel 5-star experiences & embrace surrounding sound of waves & captivating views beyond wall of glass. 600k+ in upscale design & energy efficiency, museum grade walls, double vinyl windows & tankless water heaters. Kitchen has sleek quartz, Bosch induction cooktop, SSA's, auto water coffee bar, & island open to main living & floor to ceiling stone fireplace. 2 suites down with private patios overlook estate amenities include pool, multi-level decking & outdoor kitchen.
Location
State TX
County Denton
Direction From FM1171 go South on High Road to end, Right on Bolo (private drive), house on the left at end of private road.
Rooms
Dining Room 1
Interior
Interior Features Built-in Wine Cooler, Cable TV Available, Decorative Lighting, Flat Screen Wiring, High Speed Internet Available, Smart Home System, Sound System Wiring, Vaulted Ceiling(s), Wet Bar
Heating Central, Natural Gas, Zoned
Cooling Ceiling Fan(s), Central Air, Electric, Zoned
Flooring Carpet, Ceramic Tile, Other, Wood
Fireplaces Number 1
Fireplaces Type Gas Logs, Stone
Appliance Built-in Refrigerator, Built-in Coffee Maker, Convection Oven, Dishwasher, Disposal, Electric Cooktop, Microwave, Plumbed for Ice Maker, Trash Compactor, Vented Exhaust Fan, Tankless Water Heater, Gas Water Heater
Heat Source Central, Natural Gas, Zoned
Laundry Electric Dryer Hookup, Full Size W/D Area, Washer Hookup
Exterior
Exterior Feature Attached Grill, Covered Deck, Covered Patio/Porch, Fire Pit, Garden(s), Rain Gutters, Lighting
Garage Spaces 4.0
Fence Gate, Metal
Pool Diving Board, Gunite, In Ground, Separate Spa/Hot Tub, Pool Sweep
Utilities Available City Water, Private Road, Septic
Waterfront Description Lake Front,Lake Front Corps of Engineers,Lake Front Main Body
Roof Type Other
Garage Yes
Private Pool 1
Building
Lot Description Acreage, Landscaped, Lrg. Backyard Grass, Many Trees, Sprinkler System, Subdivision, Tank/ Pond, Water/Lake View
Story Two
Foundation Slab
Structure Type Brick
Schools
Elementary Schools Liberty
Middle Schools Mckamy
High Schools Flower Mound
School District Lewisville Isd
Others
Ownership Owner of Record
Acceptable Financing Cash, Conventional
Listing Terms Cash, Conventional
Financing Conventional
Read Less Info
Want to know what your home might be worth? Contact us for a FREE valuation!

Our team is ready to help you sell your home for the highest possible price ASAP

©2024 North Texas Real Estate Information Systems.
Bought with Andy Slowe • Allie Beth Allman & Assoc.

"My job is to find and attract mastery-based agents to the office, protect the culture, and make sure everyone is happy! "

