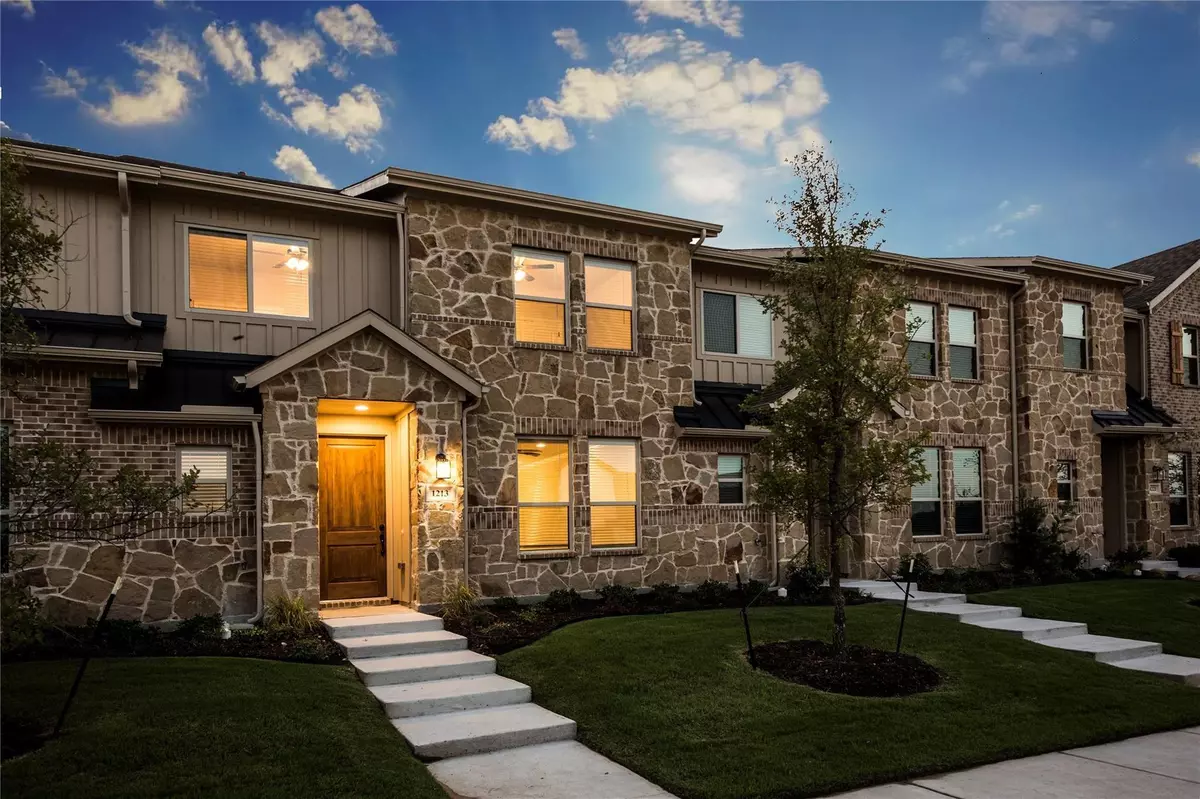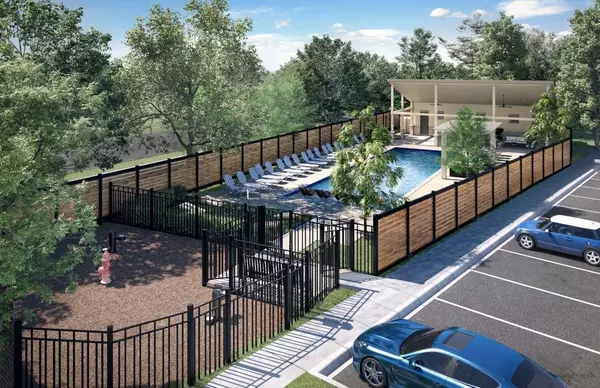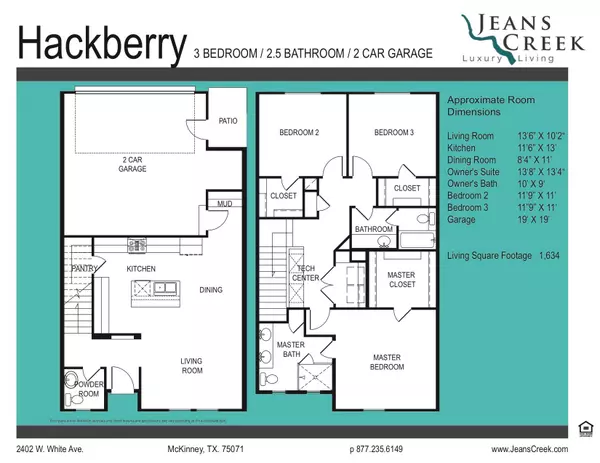$268,000
For more information regarding the value of a property, please contact us for a free consultation.
3 Beds
3 Baths
1,634 SqFt
SOLD DATE : 01/15/2021
Key Details
Property Type Townhouse
Sub Type Townhouse
Listing Status Sold
Purchase Type For Sale
Square Footage 1,634 sqft
Price per Sqft $164
Subdivision Residences Of Jeans Creek
MLS Listing ID 14380444
Sold Date 01/15/21
Style Traditional
Bedrooms 3
Full Baths 2
Half Baths 1
HOA Fees $210/mo
HOA Y/N Mandatory
Total Fin. Sqft 1634
Year Built 2019
Property Description
The Hackberry floor plan offers open concept kitchen featuring granite countertops, under counter lighting, a breakfast bar, lots of cabinetry for storage, a walk-in pantry & it seamlessly opens to the dining & living area. This spacious home offers a private master suite with a walk-in shower, his & her sinks & a large master closet. The two secondary bedrooms are split for privacy & have walk-in closets & a bath with double sinks. The upstairs loft is versatile and can serve as an in-home office space or a second living area. Less than one mile west of 75 on White (north of Virginia and south of University). the dog park will be built (no pool). This unit is scheduled to be completed by mid-November.
Location
State TX
County Collin
Community Club House, Community Pool, Park
Direction Located less than one mile west of 75 on White (north of Virginia and south of University)
Rooms
Dining Room 1
Interior
Interior Features Cable TV Available, Decorative Lighting, High Speed Internet Available
Heating Central, Natural Gas
Cooling Ceiling Fan(s), Central Air, Electric
Flooring Carpet, Ceramic Tile, Wood
Appliance Built-in Gas Range, Dishwasher, Disposal, Microwave, Plumbed For Gas in Kitchen
Heat Source Central, Natural Gas
Exterior
Exterior Feature Covered Patio/Porch, Rain Gutters
Garage Spaces 2.0
Fence Other
Community Features Club House, Community Pool, Park
Utilities Available City Sewer, City Water
Roof Type Composition
Garage Yes
Building
Lot Description Interior Lot, Landscaped, Sprinkler System, Subdivision
Story Two
Foundation Slab
Structure Type Brick,Rock/Stone
Schools
Elementary Schools Slaughter
Middle Schools Dr Jack Cockrill
High Schools Mckinney Boyd
School District Mckinney Isd
Others
Ownership see agent
Acceptable Financing Cash, Conventional, FHA, VA Loan
Listing Terms Cash, Conventional, FHA, VA Loan
Financing Conventional
Read Less Info
Want to know what your home might be worth? Contact us for a FREE valuation!

Our team is ready to help you sell your home for the highest possible price ASAP

©2025 North Texas Real Estate Information Systems.
Bought with Lamonica Birmingham • JP and Associates McKinney
"My job is to find and attract mastery-based agents to the office, protect the culture, and make sure everyone is happy! "



