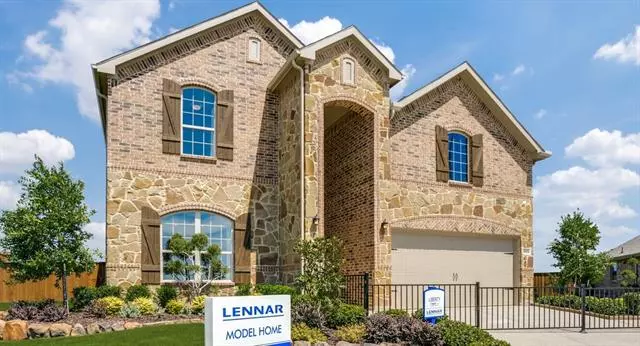$430,149
For more information regarding the value of a property, please contact us for a free consultation.
4 Beds
4 Baths
3,300 SqFt
SOLD DATE : 01/25/2021
Key Details
Property Type Single Family Home
Sub Type Single Family Residence
Listing Status Sold
Purchase Type For Sale
Square Footage 3,300 sqft
Price per Sqft $130
Subdivision Copper Creek
MLS Listing ID 14447566
Sold Date 01/25/21
Style Traditional
Bedrooms 4
Full Baths 3
Half Baths 1
HOA Fees $54/ann
HOA Y/N Mandatory
Total Fin. Sqft 3300
Year Built 2018
Lot Size 5,575 Sqft
Acres 0.128
Property Description
LENNAR Liberty plan NextGen Home within a Home is the ultimate for combining households while allowing a sense of privacy. This Two story home is a former model home, it features open and comfortable living space with a spacious family room, eat-in kitchen, Quarts Kitchen counters and 42 inch cabinets. 2 inch Faux wood blinds Covered rear patio, full irrigation system, these are just a few of the standard features in the Everything's included home. this is a Nextgen home, with extra large back yard, and a lot of landscaping. Homesite is a pie shape on a cul-de-sac. MOVE-IN READY!!
Location
State TX
County Tarrant
Community Community Pool, Greenbelt, Jogging Path/Bike Path, Park, Perimeter Fencing, Playground
Direction Copper Creek is located across from the Bureau of Engraving and Printing on Blue Mound Road (156). From I-35, take 287 west to the 156 exit. Turn left under 287 and LENNAR Welcome Home Center in Copper Creek is located approx 1 mile on the right.
Rooms
Dining Room 1
Interior
Interior Features Cable TV Available, Decorative Lighting, High Speed Internet Available, Smart Home System
Heating Central, Natural Gas, Zoned
Cooling Ceiling Fan(s), Central Air, Electric, Zoned
Flooring Carpet, Ceramic Tile
Fireplaces Number 1
Fireplaces Type Gas Logs, Heatilator
Appliance Dishwasher, Disposal, Electric Oven, Electric Range, Gas Cooktop, Microwave, Plumbed for Ice Maker, Vented Exhaust Fan, Gas Water Heater
Heat Source Central, Natural Gas, Zoned
Exterior
Exterior Feature Covered Patio/Porch, Rain Gutters
Garage Spaces 2.0
Fence Rock/Stone, Wood
Community Features Community Pool, Greenbelt, Jogging Path/Bike Path, Park, Perimeter Fencing, Playground
Utilities Available City Sewer, City Water, Concrete, Curbs, Sidewalk
Roof Type Composition
Garage Yes
Building
Lot Description Cul-De-Sac, Few Trees, Irregular Lot, Landscaped, Lrg. Backyard Grass, Sprinkler System, Subdivision
Story Two
Foundation Slab
Structure Type Brick,Rock/Stone
Schools
Elementary Schools Chisholm Ridge
Middle Schools Prairie Vista
High Schools Saginaw
School District Eagle Mt-Saginaw Isd
Others
Ownership Lennar
Acceptable Financing Cash, Conventional, FHA, VA Loan
Listing Terms Cash, Conventional, FHA, VA Loan
Financing VA
Read Less Info
Want to know what your home might be worth? Contact us for a FREE valuation!

Our team is ready to help you sell your home for the highest possible price ASAP

©2024 North Texas Real Estate Information Systems.
Bought with Jared Holbert • Home Sweet Home Realty

"My job is to find and attract mastery-based agents to the office, protect the culture, and make sure everyone is happy! "

