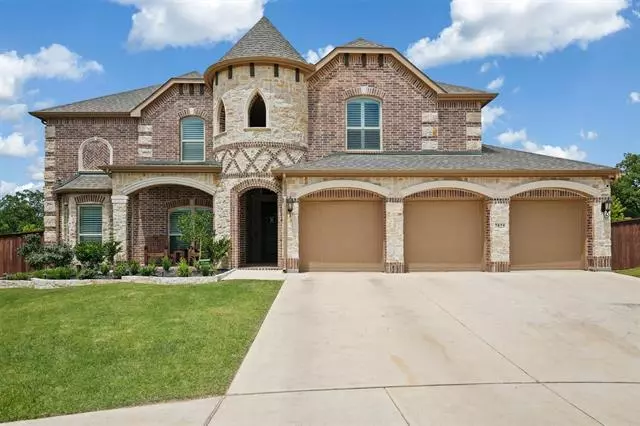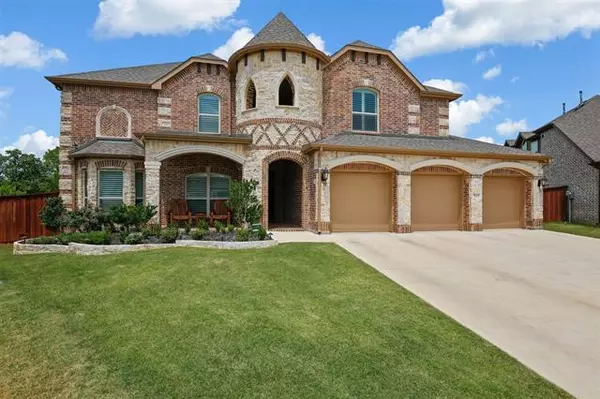$549,900
For more information regarding the value of a property, please contact us for a free consultation.
6 Beds
4 Baths
4,347 SqFt
SOLD DATE : 10/16/2020
Key Details
Property Type Single Family Home
Sub Type Single Family Residence
Listing Status Sold
Purchase Type For Sale
Square Footage 4,347 sqft
Price per Sqft $126
Subdivision The Preserve At Pecan Creek Se
MLS Listing ID 14385094
Sold Date 10/16/20
Bedrooms 6
Full Baths 4
HOA Fees $38/ann
HOA Y/N Mandatory
Total Fin. Sqft 4347
Year Built 2018
Annual Tax Amount $11,811
Lot Size 0.346 Acres
Acres 0.346
Property Description
Talk about the WOW factor! Absolutely immaculate with tasteful upgrades and taste for detail. Be welcomed inside with high ceilings boasting natural light. Kitchen features granite, upgraded cabinets, added butler pantry, double ovens and 36 inch cooktop. The backyard is your very own oasis with an extended covered patio, fireplace and plumbed for gas. Step further into your heavily treed view under your covered gazebo with electricity. The 3 car garage features an epoxy floor, 2 tankless water heaters and lots of space! Home features master and other bedroom down and 4 bedrooms, game and media room up. Upgrades are too many to list. Why pay for new construction and be dinged for upgrades? This home has it all!
Location
State TX
County Denton
Community Club House, Community Pool, Community Sprinkler, Perimeter Fencing, Playground
Direction From I-35 go North on Lakeview Blvd., turn right onto Burr Oak Dr., left onto Castle Pines Ln, home will be on left.
Rooms
Dining Room 2
Interior
Interior Features Cable TV Available, Flat Screen Wiring, High Speed Internet Available, Smart Home System, Sound System Wiring, Vaulted Ceiling(s), Wet Bar
Heating Central, Electric
Cooling Ceiling Fan(s), Central Air, Electric
Flooring Carpet, Ceramic Tile, Wood
Fireplaces Number 2
Fireplaces Type Gas Starter, Wood Burning
Appliance Commercial Grade Vent, Convection Oven, Dishwasher, Disposal, Double Oven, Gas Cooktop, Microwave, Plumbed for Ice Maker, Water Filter
Heat Source Central, Electric
Laundry Electric Dryer Hookup, Washer Hookup
Exterior
Exterior Feature Covered Patio/Porch, Rain Gutters, Lighting
Garage Spaces 3.0
Fence Wrought Iron, Wood
Community Features Club House, Community Pool, Community Sprinkler, Perimeter Fencing, Playground
Utilities Available City Sewer, City Water, Community Mailbox, Concrete, Curbs, Sidewalk, Underground Utilities
Roof Type Composition
Garage Yes
Building
Lot Description Adjacent to Greenbelt, Corner Lot, Few Trees, Landscaped, Sprinkler System
Story Two
Foundation Slab
Structure Type Brick
Schools
Elementary Schools Olive Stephens
Middle Schools Bettye Myers
High Schools Ryan H S
School District Denton Isd
Others
Restrictions No Known Restriction(s)
Ownership On File
Acceptable Financing Cash, Conventional, FHA, VA Loan
Listing Terms Cash, Conventional, FHA, VA Loan
Financing Conventional
Read Less Info
Want to know what your home might be worth? Contact us for a FREE valuation!

Our team is ready to help you sell your home for the highest possible price ASAP

©2025 North Texas Real Estate Information Systems.
Bought with Christi Beca • eXp Realty, LLC
"My job is to find and attract mastery-based agents to the office, protect the culture, and make sure everyone is happy! "






