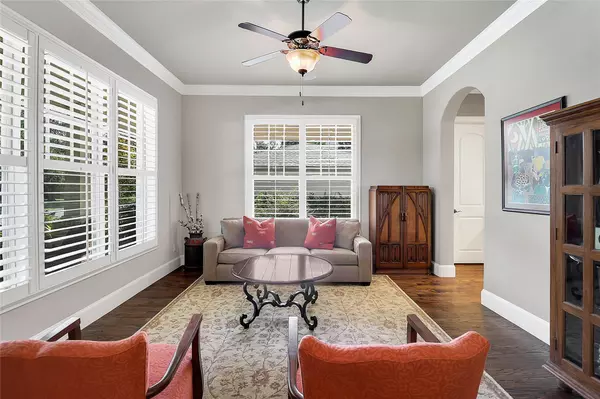$990,000
For more information regarding the value of a property, please contact us for a free consultation.
4 Beds
4 Baths
4,152 SqFt
SOLD DATE : 10/05/2020
Key Details
Property Type Single Family Home
Sub Type Single Family Residence
Listing Status Sold
Purchase Type For Sale
Square Footage 4,152 sqft
Price per Sqft $238
Subdivision Richardson Heights Estates
MLS Listing ID 14413620
Sold Date 10/05/20
Style Traditional
Bedrooms 4
Full Baths 3
Half Baths 1
HOA Y/N None
Total Fin. Sqft 4152
Year Built 2015
Annual Tax Amount $22,179
Lot Size 0.294 Acres
Acres 0.294
Property Description
This stunning Shaddock Caldwell custom home sits on a beautiful, landscaped, oversized, lot. The wrap around porch is perfect for chats with neighbors & friends. Once inside, handscraped hardwoods & a sweeping staircase greet guests along with a private office complete with built-ins. Family room is open to the grand, gourmet kitchen with a large eat- in breakfast nook & island with a wall of windows overlooking the outdoor living space & Live Oaks. Family room boasts a wood burning FP, built in bookshelves & beamed ceiling. Spacious master ensuite with dual sinks, framless shower & huge walk-in closet. 3 bedrooms, 2 baths & a playroom with a barn door upstairs. Huge utility with mudroom off 3 car garage.
Location
State TX
County Dallas
Direction From 75 exit Arapaho and go West. Turn South on West Shore turn right on Northlake. Home will be on your right.
Rooms
Dining Room 2
Interior
Interior Features Decorative Lighting, High Speed Internet Available, Sound System Wiring, Vaulted Ceiling(s)
Heating Central, Natural Gas
Cooling Ceiling Fan(s), Central Air, Electric
Flooring Carpet, Ceramic Tile, Wood
Fireplaces Number 2
Fireplaces Type Brick, Gas Starter, Stone, Wood Burning
Appliance Built-in Refrigerator, Commercial Grade Vent, Convection Oven, Dishwasher, Disposal, Double Oven, Electric Oven, Gas Cooktop, Microwave, Plumbed For Gas in Kitchen, Plumbed for Ice Maker, Refrigerator
Heat Source Central, Natural Gas
Laundry Electric Dryer Hookup, Full Size W/D Area, Washer Hookup
Exterior
Exterior Feature Covered Patio/Porch, Fire Pit, Garden(s), Rain Gutters, Lighting
Garage Spaces 3.0
Fence Wood
Utilities Available Alley, All Weather Road, City Sewer, City Water, Concrete, Curbs, Individual Gas Meter, Individual Water Meter, Underground Utilities
Roof Type Composition
Garage Yes
Building
Lot Description Interior Lot, Irregular Lot, Landscaped, Lrg. Backyard Grass, Many Trees, Subdivision
Story Two
Foundation Combination
Structure Type Brick,Rock/Stone,Siding,Wood
Schools
Elementary Schools Richardson Heights
Middle Schools Richardson West
High Schools Richardson
School District Richardson Isd
Others
Ownership see agent
Acceptable Financing Cash, Conventional, VA Loan
Listing Terms Cash, Conventional, VA Loan
Financing Conventional
Special Listing Condition Survey Available
Read Less Info
Want to know what your home might be worth? Contact us for a FREE valuation!

Our team is ready to help you sell your home for the highest possible price ASAP

©2025 North Texas Real Estate Information Systems.
Bought with Mitra Shamsa • Ebby Halliday, REALTORS
"My job is to find and attract mastery-based agents to the office, protect the culture, and make sure everyone is happy! "






