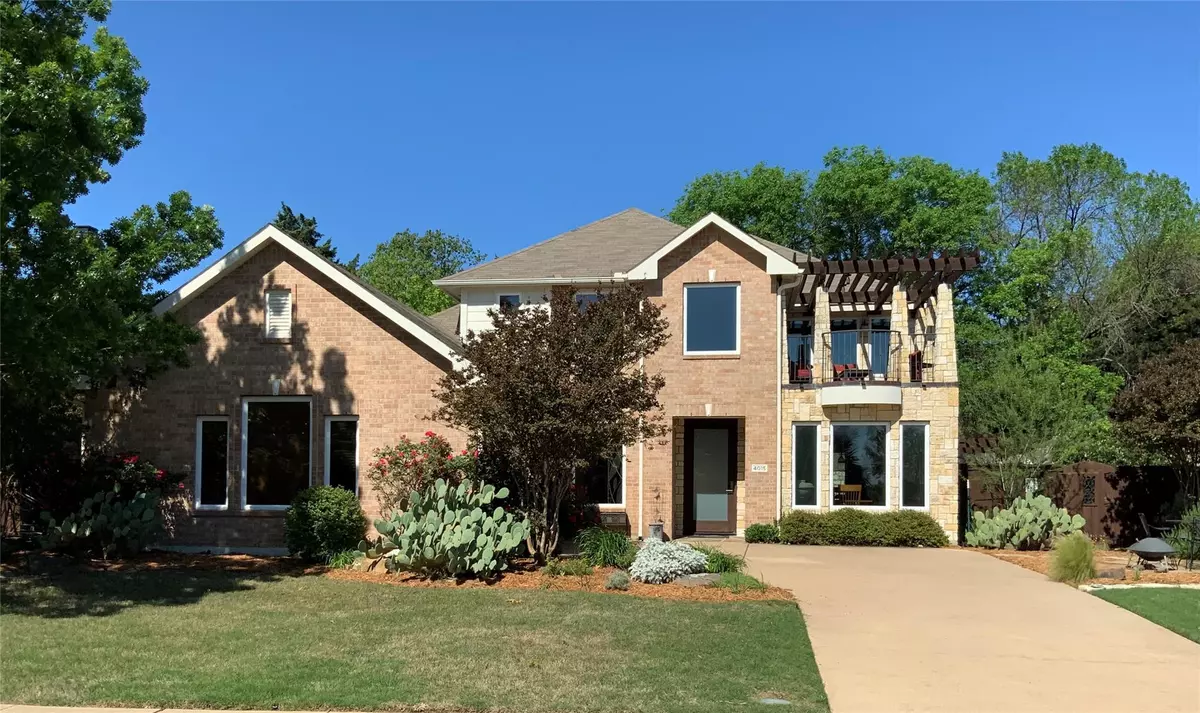$460,000
For more information regarding the value of a property, please contact us for a free consultation.
3 Beds
3 Baths
2,980 SqFt
SOLD DATE : 11/05/2020
Key Details
Property Type Single Family Home
Sub Type Single Family Residence
Listing Status Sold
Purchase Type For Sale
Square Footage 2,980 sqft
Price per Sqft $154
Subdivision Shores Of Wellington 04
MLS Listing ID 14335756
Sold Date 11/05/20
Bedrooms 3
Full Baths 2
Half Baths 1
HOA Fees $90/mo
HOA Y/N Mandatory
Total Fin. Sqft 2980
Year Built 2002
Annual Tax Amount $9,354
Lot Size 0.263 Acres
Acres 0.263
Property Description
A customized lake view home nestled into a Texas landscape oasis. Major upgrades including mature native landscape with arbor covered patio and koi pond, kitchen, master bath, 2nd floor loft with patio overlooking Ray Hubbard lake, and finishes throughout including wood floors and Austin stone. This custom home integrates the outdoor experience into all of the major spaces, creating a relaxing sanctuary.This home originally included 4 bedrooms. 2 of the 3 upstair bedrooms were opened to create loft overlooking the lake. The free flowing space includes a home theatre, office and outdoor patio. The 3rd and 4th bedrooms can be added back easily, but left open to be added at buyers discretion.
Location
State TX
County Dallas
Community Gated, Jogging Path/Bike Path
Direction On I30, exit Zion Road, turn left on Waterhouse, turn right on S Hampton, turn left on Abbington through gate, turn left on Einfield and it will take you all the way to Stone Haven Drive.
Rooms
Dining Room 2
Interior
Interior Features Built-in Wine Cooler, Cable TV Available, Decorative Lighting, High Speed Internet Available, Smart Home System, Sound System Wiring, Vaulted Ceiling(s)
Heating Central, Natural Gas
Cooling Ceiling Fan(s), Central Air, Electric
Flooring Stone, Wood
Fireplaces Number 1
Fireplaces Type Gas Starter, Stone
Appliance Dishwasher, Disposal, Electric Oven, Gas Cooktop, Microwave, Plumbed for Ice Maker, Vented Exhaust Fan, Gas Water Heater
Heat Source Central, Natural Gas
Laundry Electric Dryer Hookup, Full Size W/D Area, Washer Hookup
Exterior
Exterior Feature Attached Grill, Balcony, Covered Deck, Fire Pit, Garden(s), Outdoor Living Center
Garage Spaces 2.0
Fence Wood
Community Features Gated, Jogging Path/Bike Path
Utilities Available City Sewer, City Water, Community Mailbox, Curbs, Individual Gas Meter, Individual Water Meter, Sidewalk, Underground Utilities
Waterfront Description Lake Front - Common Area
Roof Type Composition
Garage Yes
Building
Lot Description Cul-De-Sac, Few Trees, Interior Lot, Landscaped, Sprinkler System, Subdivision, Tank/ Pond, Water/Lake View
Story Two
Foundation Slab
Structure Type Brick,Concrete
Schools
Elementary Schools Choice Of School
Middle Schools Choice Of School
High Schools Choice Of School
School District Garland Isd
Others
Restrictions No Known Restriction(s)
Ownership Contact Agent
Acceptable Financing Cash, Conventional, FHA, VA Loan
Listing Terms Cash, Conventional, FHA, VA Loan
Financing Conventional
Special Listing Condition Survey Available
Read Less Info
Want to know what your home might be worth? Contact us for a FREE valuation!

Our team is ready to help you sell your home for the highest possible price ASAP

©2024 North Texas Real Estate Information Systems.
Bought with Efina Estrada • JP & Associates Frisco

"My job is to find and attract mastery-based agents to the office, protect the culture, and make sure everyone is happy! "

