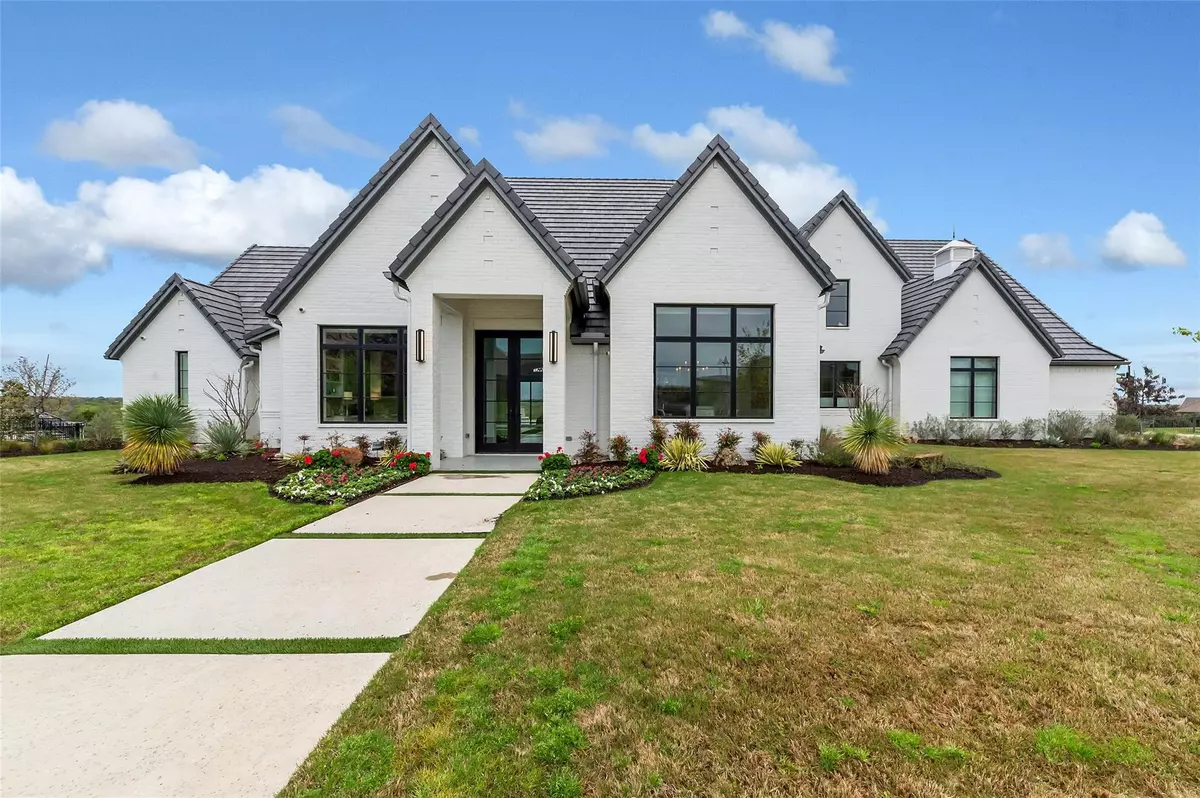$2,100,000
For more information regarding the value of a property, please contact us for a free consultation.
4 Beds
5 Baths
5,372 SqFt
SOLD DATE : 10/06/2020
Key Details
Property Type Single Family Home
Sub Type Single Family Residence
Listing Status Sold
Purchase Type For Sale
Square Footage 5,372 sqft
Price per Sqft $390
Subdivision La Cantera At Team Ranch
MLS Listing ID 14424804
Sold Date 10/06/20
Style Contemporary/Modern
Bedrooms 4
Full Baths 4
Half Baths 1
HOA Fees $350/ann
HOA Y/N Mandatory
Total Fin. Sqft 5372
Year Built 2017
Annual Tax Amount $34,593
Lot Size 0.842 Acres
Acres 0.842
Property Description
This exquisite modern home built by Integrity Homes has it all! The open floorpan features a family room with panoramic views of the pool, fishing pond and FW skyline. A sliding wall of glass doors opens to the amazing outdoor living area with a linear fireplace and the most breathtaking negative edge pool and infinity edge hot tub! The chef's kitchen has Thermador appliances, a butlers pantry, wet bar and large island. The master retreat has great views and a beautiful bath with a double shower, soaking tub and designated closets. Great Laundry room! 4 car garage! Guest suite downstairs and the other 2 bedrooms with ensuite baths are upstairs with a living area, game room and a wet bar.
Location
State TX
County Tarrant
Community Guarded Entrance, Lake
Direction Loop 820 to Team Ranch Road, exit and go east on Team Ranch. Stop and guard gate and go stright and right on Cantera Way. House on Left.
Rooms
Dining Room 2
Interior
Interior Features Built-in Wine Cooler, Cable TV Available, Decorative Lighting, Flat Screen Wiring, High Speed Internet Available, Sound System Wiring, Vaulted Ceiling(s), Wet Bar
Heating Central, Electric
Cooling Attic Fan, Ceiling Fan(s), Central Air, Electric
Flooring Ceramic Tile
Fireplaces Number 2
Fireplaces Type Blower Fan, Decorative, Gas Logs
Equipment Satellite Dish
Appliance Built-in Refrigerator, Commercial Grade Vent, Convection Oven, Dishwasher, Disposal, Double Oven, Dryer, Electric Oven, Gas Cooktop, Ice Maker, Microwave, Plumbed for Ice Maker, Refrigerator, Washer, Electric Water Heater
Heat Source Central, Electric
Laundry Electric Dryer Hookup, Gas Dryer Hookup, Washer Hookup
Exterior
Exterior Feature Attached Grill, Covered Patio/Porch, Rain Gutters, Lighting, Outdoor Living Center
Garage Spaces 4.0
Fence Wrought Iron
Pool Diving Board, Gunite, Heated, Infinity, In Ground, Pool/Spa Combo, Salt Water, Pool Sweep
Community Features Guarded Entrance, Lake
Utilities Available All Weather Road, Asphalt, City Sewer, City Water, Concrete, Curbs
Roof Type Slate,Tile
Garage Yes
Private Pool 1
Building
Lot Description Landscaped, Lrg. Backyard Grass, Sprinkler System, Subdivision, Water/Lake View
Story Two
Foundation Slab
Structure Type Brick
Schools
Elementary Schools Waverlypar
Middle Schools Benbrook
High Schools Westn Hill
School District Fort Worth Isd
Others
Ownership Of Record
Acceptable Financing Contact Agent
Listing Terms Contact Agent
Financing Conventional
Read Less Info
Want to know what your home might be worth? Contact us for a FREE valuation!

Our team is ready to help you sell your home for the highest possible price ASAP

©2024 North Texas Real Estate Information Systems.
Bought with Dewayne Peebles • DFW Realtors of Texas

"My job is to find and attract mastery-based agents to the office, protect the culture, and make sure everyone is happy! "

