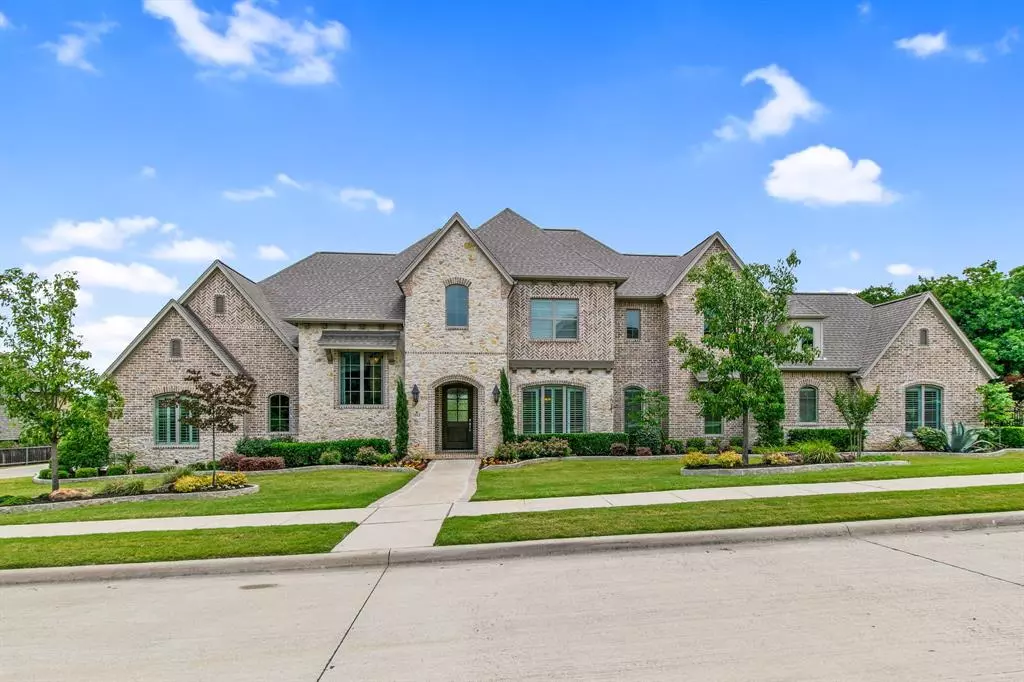$800,000
For more information regarding the value of a property, please contact us for a free consultation.
4 Beds
5 Baths
4,658 SqFt
SOLD DATE : 07/30/2020
Key Details
Property Type Single Family Home
Sub Type Single Family Residence
Listing Status Sold
Purchase Type For Sale
Square Footage 4,658 sqft
Price per Sqft $171
Subdivision Spyglass Hill Estates
MLS Listing ID 14335506
Sold Date 07/30/20
Style French,Traditional
Bedrooms 4
Full Baths 4
Half Baths 1
HOA Fees $130/qua
HOA Y/N Mandatory
Total Fin. Sqft 4658
Year Built 2015
Annual Tax Amount $21,160
Lot Size 0.410 Acres
Acres 0.41
Property Description
European Inspired Estate Built By One of DFW's Best Custom Builders, Southgate Homes. The curb-side presentation of this 4 bedroom, 4.5 bath home certainly makes it the crown jewel of Spyglass Hill Estates. A grand foyer reveals a pristine dining room, and open entertaining area full of natural light. Wood floors cover the downstairs including a well appointed chefs kitchen filled with SS appliances, elegant stone counters, and white cabinets. The master wing of the home flows from the bedroom, to the marble-laden bathroom directly into a spacious utility. The adjacent lot is a green belt providing ample space between homes and hosts engaging community events. Buy for the home, stay for the community.
Location
State TX
County Tarrant
Direction From Bear Creek Parkway head south on Keller-Smithfield and turn left on Spanish Bay Dr. Follow the road around and the house is on your left.
Rooms
Dining Room 2
Interior
Interior Features Cable TV Available, Flat Screen Wiring, High Speed Internet Available, Sound System Wiring
Heating Central, Natural Gas, Zoned
Cooling Ceiling Fan(s), Central Air, Electric, Zoned
Flooring Carpet, Ceramic Tile, Wood
Fireplaces Number 2
Fireplaces Type Brick, Gas Logs, Gas Starter
Appliance Built-in Refrigerator, Dishwasher, Disposal, Double Oven, Electric Oven, Gas Cooktop, Microwave, Tankless Water Heater, Gas Water Heater
Heat Source Central, Natural Gas, Zoned
Laundry Electric Dryer Hookup, Full Size W/D Area, Washer Hookup
Exterior
Exterior Feature Covered Patio/Porch, Fire Pit, Rain Gutters
Garage Spaces 3.0
Fence Wrought Iron
Utilities Available City Sewer, City Water, Curbs, Individual Gas Meter, Underground Utilities
Roof Type Composition
Total Parking Spaces 3
Garage Yes
Building
Lot Description Lrg. Backyard Grass, Sprinkler System
Story Two
Foundation Slab
Level or Stories Two
Structure Type Brick,Rock/Stone
Schools
Elementary Schools Shadygrove
Middle Schools Indian Springs
High Schools Keller
School District Keller Isd
Others
Ownership Record
Acceptable Financing Cash, Conventional, VA Loan
Listing Terms Cash, Conventional, VA Loan
Financing Conventional
Read Less Info
Want to know what your home might be worth? Contact us for a FREE valuation!

Our team is ready to help you sell your home for the highest possible price ASAP

©2024 North Texas Real Estate Information Systems.
Bought with Bill Helton • Keller Williams Arlington

"My job is to find and attract mastery-based agents to the office, protect the culture, and make sure everyone is happy! "

