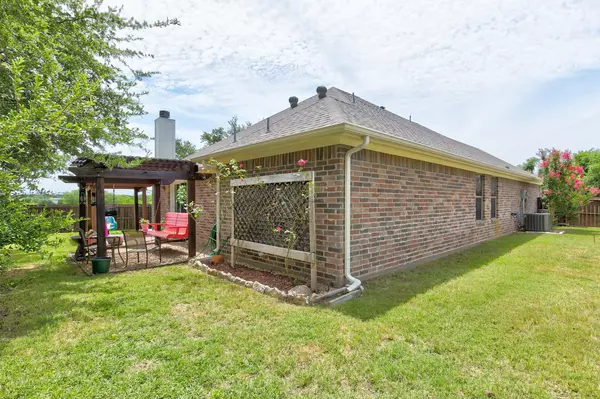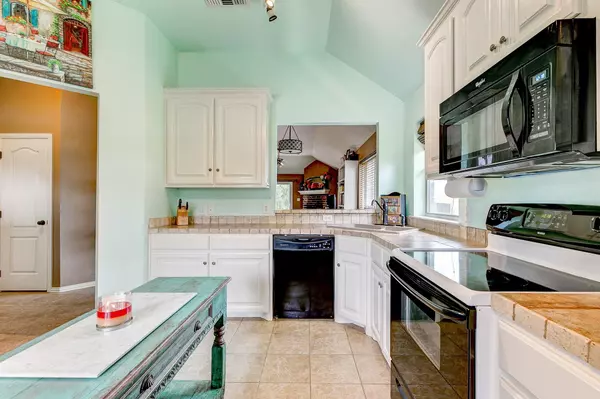$224,500
For more information regarding the value of a property, please contact us for a free consultation.
3 Beds
2 Baths
1,581 SqFt
SOLD DATE : 09/04/2020
Key Details
Property Type Single Family Home
Sub Type Single Family Residence
Listing Status Sold
Purchase Type For Sale
Square Footage 1,581 sqft
Price per Sqft $141
Subdivision Meander Estates
MLS Listing ID 14372149
Sold Date 09/04/20
Style Traditional
Bedrooms 3
Full Baths 2
HOA Fees $13/ann
HOA Y/N Mandatory
Total Fin. Sqft 1581
Year Built 2006
Annual Tax Amount $2,760
Lot Size 10,018 Sqft
Acres 0.23
Lot Dimensions 140x82x126x70
Property Description
Beautifully kept 3 bedroom 2 bath home. Large entry welcomes you. Open kitchen with corner sink, tile countertops, pantry & smooth top range. Breakfast area is part of the kitchen w custom made Roman shade for light & heat reflection. Living & dining areas are open to each other with a pass through to the kitchen. Wood burning brick fireplace. Large master with updated large shower includes subway tiles, holding bar & bench. Also has two sinks & walk in closet. Two car garage with 110 & 220 outlet. Out back is a relaxing pergola with open patio & large tree. The fenced area is not the property lines. Trane HVAC May 2019. Roof 2016. Fort Worth side of town for easy commute. View of the community park and pond.
Location
State TX
County Hood
Community Playground
Direction From Hwy 377 go north on Meander Road, left on Estate Dr. First house on the right.
Rooms
Dining Room 2
Interior
Interior Features Decorative Lighting
Heating Central, Electric
Cooling Ceiling Fan(s), Central Air, Electric
Flooring Carpet, Ceramic Tile
Fireplaces Number 1
Fireplaces Type Brick, Decorative, Wood Burning
Appliance Dishwasher, Disposal, Electric Range, Microwave
Heat Source Central, Electric
Laundry Electric Dryer Hookup, Full Size W/D Area
Exterior
Exterior Feature Rain Gutters
Garage Spaces 2.0
Fence Partial, Wood
Community Features Playground
Utilities Available City Sewer, City Water
Roof Type Composition
Garage Yes
Building
Lot Description Landscaped, Subdivision
Story One
Foundation Slab
Level or Stories One
Structure Type Brick
Schools
Elementary Schools Oak Woods
Middle Schools Acton
High Schools Granbury
School District Granbury Isd
Others
Restrictions Deed
Ownership See listing agent
Acceptable Financing Cash, Conventional, FHA, VA Loan
Listing Terms Cash, Conventional, FHA, VA Loan
Financing VA
Special Listing Condition Survey Available
Read Less Info
Want to know what your home might be worth? Contact us for a FREE valuation!

Our team is ready to help you sell your home for the highest possible price ASAP

©2025 North Texas Real Estate Information Systems.
Bought with Jordan Holley • Keller Williams Realty
"My job is to find and attract mastery-based agents to the office, protect the culture, and make sure everyone is happy! "






