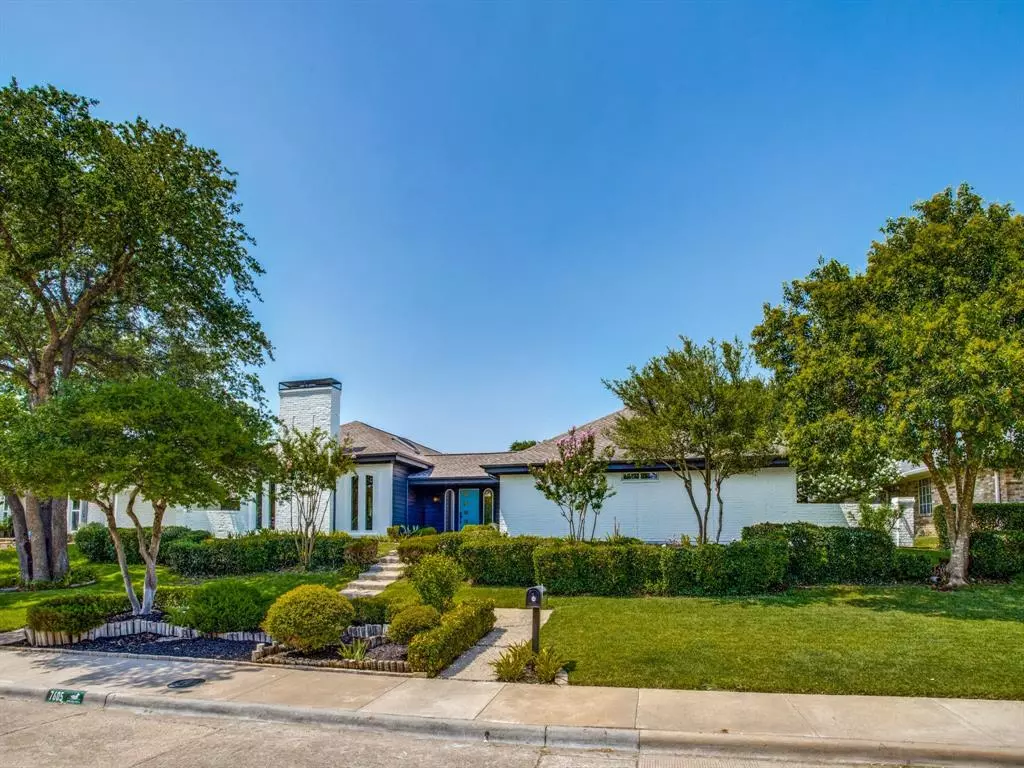$625,000
For more information regarding the value of a property, please contact us for a free consultation.
4 Beds
4 Baths
3,239 SqFt
SOLD DATE : 08/12/2020
Key Details
Property Type Single Family Home
Sub Type Single Family Residence
Listing Status Sold
Purchase Type For Sale
Square Footage 3,239 sqft
Price per Sqft $192
Subdivision Highlands North Sec 02
MLS Listing ID 14388888
Sold Date 08/12/20
Style Contemporary/Modern,Traditional
Bedrooms 4
Full Baths 3
Half Baths 1
HOA Y/N Voluntary
Total Fin. Sqft 3239
Year Built 1976
Annual Tax Amount $15,892
Lot Size 0.254 Acres
Acres 0.254
Lot Dimensions 89 x 124 x 89 x 125
Property Description
*Wow*Stunning CUSTOM Recently Remodeled GEM in Sought-After Highlands North*One-Story*OPEN Floorplan*Beautiful Modern Decor*High Beamed Ceilings*FABULOUS Wood-Look Tile Floors*Natural Light*Chef's Kitchen w- Gorgeous Marble-Look Quartz Counters*White Cabinets*SS Bosch Appliances*Expansive Center Island for Breakfast-Bar Dining*Energy-Efficient Low-E Vinyl Windows*Spacious Master BR w- Private Bath*Walk-In Closet*Flex-Room Study also Ideal for Nursery-Exercise-Art Studio*Spacious Second Family Rm w- half-bath + Study-Alcove overlooking Beautiful Backyard Oasis w- Renovated Pool + Decking*Pergola*B-on-B Stained Fence-Grassy Area for Doggy*Exemplary-Rated Bowie Elementary*Nearby Jogging Paths+Community Lake*A 10!*
Location
State TX
County Dallas
Direction From N. Coit, go east on Campbell Rd, north on Lock Maree Ln, (lake on right) take 2nd left to Dunoon Ave.
Rooms
Dining Room 1
Interior
Interior Features Cable TV Available, Decorative Lighting, High Speed Internet Available, Vaulted Ceiling(s)
Heating Central, Natural Gas, Zoned
Cooling Ceiling Fan(s), Central Air, Electric, Zoned
Flooring Carpet, Ceramic Tile, Other
Fireplaces Number 1
Fireplaces Type Gas Logs, Gas Starter, Wood Burning
Appliance Convection Oven, Dishwasher, Disposal, Electric Cooktop, Electric Oven, Microwave, Plumbed for Ice Maker, Vented Exhaust Fan, Tankless Water Heater, Gas Water Heater
Heat Source Central, Natural Gas, Zoned
Laundry Electric Dryer Hookup, Full Size W/D Area, Washer Hookup
Exterior
Exterior Feature Covered Patio/Porch, Rain Gutters, Lighting, Private Yard
Garage Spaces 2.0
Fence Wood
Pool Diving Board, Gunite, In Ground, Pool Sweep
Utilities Available Alley, City Sewer, City Water, Curbs, Sidewalk
Roof Type Composition
Total Parking Spaces 2
Garage Yes
Private Pool 1
Building
Lot Description Few Trees, Interior Lot, Landscaped, Sprinkler System, Subdivision
Story One
Foundation Slab
Level or Stories One
Structure Type Brick
Schools
Elementary Schools Bowie
Middle Schools Parkhill
High Schools Pearce
School District Richardson Isd
Others
Ownership See tax
Acceptable Financing Cash, Conventional
Listing Terms Cash, Conventional
Financing Cash
Read Less Info
Want to know what your home might be worth? Contact us for a FREE valuation!

Our team is ready to help you sell your home for the highest possible price ASAP

©2024 North Texas Real Estate Information Systems.
Bought with Michael Shelton • McKnight and Associates

"My job is to find and attract mastery-based agents to the office, protect the culture, and make sure everyone is happy! "

