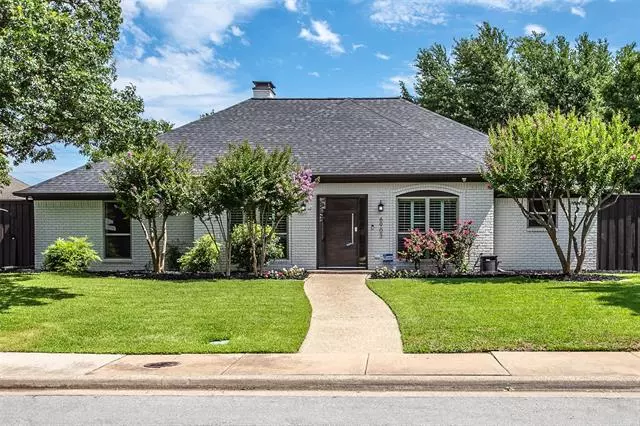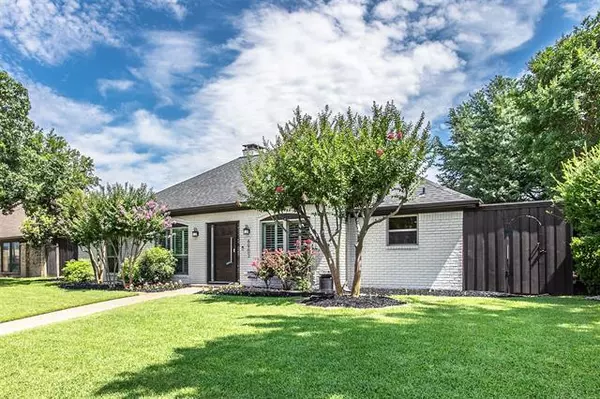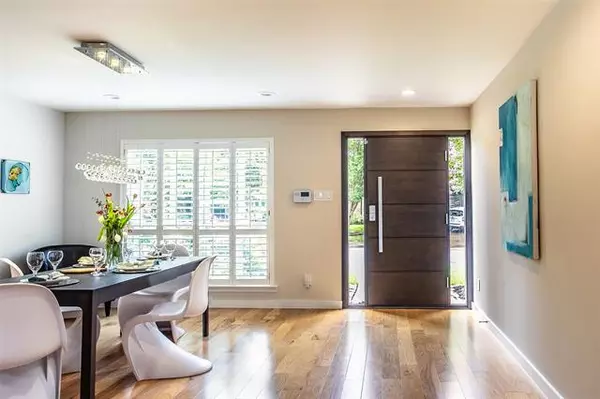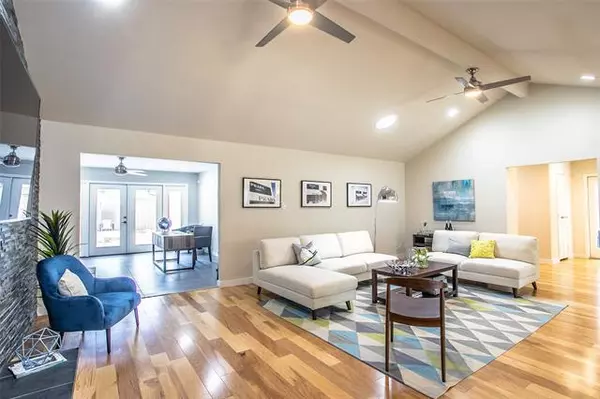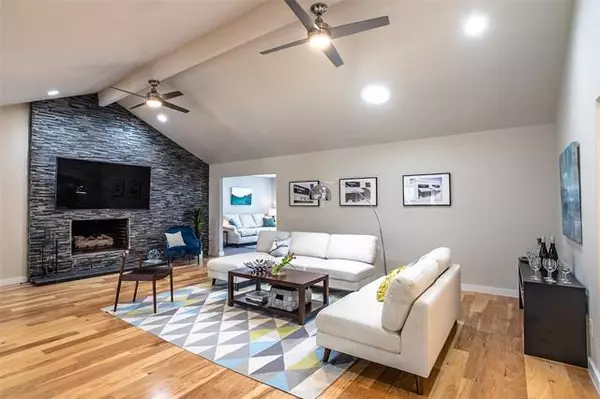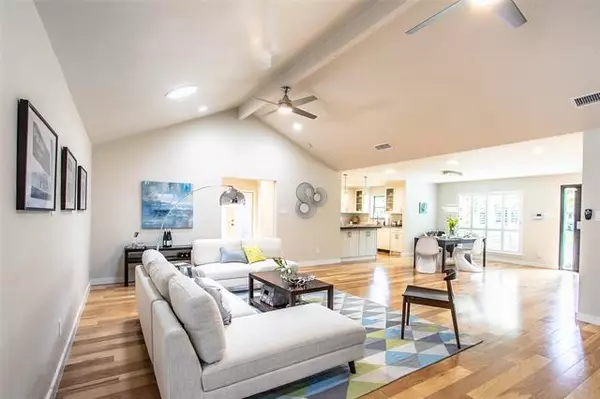$650,000
For more information regarding the value of a property, please contact us for a free consultation.
4 Beds
4 Baths
2,903 SqFt
SOLD DATE : 08/06/2020
Key Details
Property Type Single Family Home
Sub Type Single Family Residence
Listing Status Sold
Purchase Type For Sale
Square Footage 2,903 sqft
Price per Sqft $223
Subdivision Prestonwood
MLS Listing ID 14351231
Sold Date 08/06/20
Style Traditional
Bedrooms 4
Full Baths 3
Half Baths 1
HOA Y/N Voluntary
Total Fin. Sqft 2903
Year Built 1976
Lot Size 8,624 Sqft
Acres 0.198
Lot Dimensions 70x121
Property Description
Rare opportunity remodeled 1 story in desirable Brentfield Elem & Parkhill Middle Schools! 4 bedrooms plus bonus room can be 5th bedroom or great movie, game room or even 2nd master! Plantation shutters, ceiling fans, recessed can LED lighting. Natural hardwood floors, awesome granite and quartz counters. Gourmet kitchen w Bosch SS appliances, double oven with convection, new cabinets, commercial vent hood and 5 burner gas cooktop. All baths remodeled. LED lighting, pendant lighting, IKEA designed master closet. Fantastic diving pool resurfaced in 2015, upgraded pumps and sheer descent waterfall, new Pentair filter in 2020, extended patios w kitchen area. Trane 17 Seer HVAC sys, ducts & registers. Roof 2015.
Location
State TX
County Dallas
Community Greenbelt, Jogging Path/Bike Path, Park, Playground, Tennis Court(S)
Direction North on Hillcrest past LaManga, left on Brentfield. Home is second from end on the right side (North) of the street.
Rooms
Dining Room 2
Interior
Interior Features Cable TV Available, Decorative Lighting, High Speed Internet Available, Vaulted Ceiling(s)
Heating Central, Natural Gas
Cooling Attic Fan, Ceiling Fan(s), Central Air, Electric
Flooring Slate, Wood
Fireplaces Number 1
Fireplaces Type Brick, Gas Logs, Gas Starter, Masonry, Wood Burning
Appliance Dishwasher, Disposal, Double Oven, Electric Cooktop, Electric Oven, Microwave, Plumbed for Ice Maker, Gas Water Heater
Heat Source Central, Natural Gas
Laundry Electric Dryer Hookup, Full Size W/D Area, Gas Dryer Hookup, Washer Hookup
Exterior
Exterior Feature Rain Gutters, Lighting
Garage Spaces 2.0
Fence Wood
Pool Diving Board, Fenced, Gunite, Heated, In Ground, Pool/Spa Combo, Sport, Pool Sweep, Water Feature
Community Features Greenbelt, Jogging Path/Bike Path, Park, Playground, Tennis Court(s)
Utilities Available Alley, All Weather Road, Asphalt, City Sewer, City Water, Curbs, Individual Gas Meter, Individual Water Meter, Sidewalk
Roof Type Composition
Garage Yes
Private Pool 1
Building
Lot Description Few Trees, Interior Lot, Landscaped, Sprinkler System, Subdivision
Story One
Foundation Slab
Structure Type Brick,Siding
Schools
Elementary Schools Brentfield
Middle Schools Parkhill
High Schools Pearce
School District Richardson Isd
Others
Restrictions None
Ownership James Sharp
Acceptable Financing Cash, Conventional, FHA, VA Loan
Listing Terms Cash, Conventional, FHA, VA Loan
Financing Conventional
Special Listing Condition Res. Service Contract
Read Less Info
Want to know what your home might be worth? Contact us for a FREE valuation!

Our team is ready to help you sell your home for the highest possible price ASAP

©2025 North Texas Real Estate Information Systems.
Bought with Catherine Sines • Fathom Realty LLC
"My job is to find and attract mastery-based agents to the office, protect the culture, and make sure everyone is happy! "

