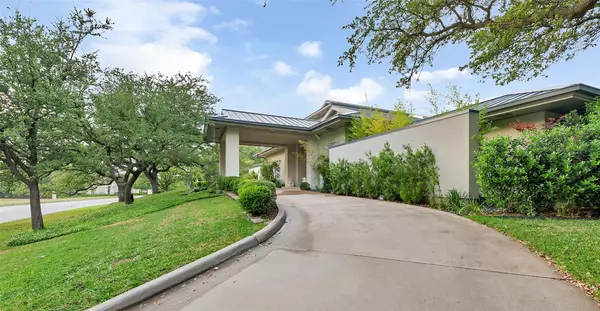$2,999,000
For more information regarding the value of a property, please contact us for a free consultation.
5 Beds
6 Baths
6,815 SqFt
SOLD DATE : 08/04/2020
Key Details
Property Type Single Family Home
Sub Type Single Family Residence
Listing Status Sold
Purchase Type For Sale
Square Footage 6,815 sqft
Price per Sqft $440
Subdivision Westover Hills Add
MLS Listing ID 14207911
Sold Date 08/04/20
Style Contemporary/Modern
Bedrooms 5
Full Baths 5
Half Baths 1
HOA Y/N None
Total Fin. Sqft 6815
Year Built 1975
Lot Size 1.071 Acres
Acres 1.071
Property Description
Extraordinary Westover Hills Contemporary masterfully redesigned & expanded by the architects at Schwarz Hanson. Nestled among lush landscaping, highlights include unobstructed views of Shady Oaks Golf Course, soaring ceilings, walls of windows, skylights & an abundance of natural light. Entertain in the spacious living room with wet bar. In the kitchen, Brazilian cherry wood cabinets, granite counters, prep sink & commercial grade appliances. The formal dining room features a temperature controlled wine closet & a wall of glass that overlooks the courtyard garden. A handmade rice paper wall accents the media room. 3-car climate controlled garage, electric shades, elevator equipped & a well for the landscape.
Location
State TX
County Tarrant
Direction I30 to Horne. North on Horne. Turn Left on Westover Drive, Right on Indian Creek Drive, home will be on the Right
Rooms
Dining Room 2
Interior
Interior Features Built-in Wine Cooler, Cable TV Available, Decorative Lighting, Flat Screen Wiring, High Speed Internet Available, Sound System Wiring, Vaulted Ceiling(s), Wet Bar
Heating Central, Natural Gas, Zoned
Cooling Ceiling Fan(s), Central Air, Electric, Zoned
Flooring Carpet, Ceramic Tile, Slate, Wood
Fireplaces Number 1
Fireplaces Type Gas Logs, Gas Starter, Wood Burning
Equipment Intercom
Appliance Built-in Refrigerator, Convection Oven, Dishwasher, Disposal, Double Oven, Electric Oven, Gas Cooktop, Ice Maker, Microwave, Plumbed For Gas in Kitchen, Plumbed for Ice Maker, Refrigerator, Vented Exhaust Fan, Gas Water Heater
Heat Source Central, Natural Gas, Zoned
Laundry Electric Dryer Hookup, Full Size W/D Area, Washer Hookup
Exterior
Exterior Feature Covered Patio/Porch, Garden(s), Rain Gutters, Lighting
Garage Spaces 3.0
Fence None
Utilities Available City Sewer, City Water, Concrete, Curbs, Individual Gas Meter, Individual Water Meter, Underground Utilities, Well
Roof Type Metal
Garage Yes
Building
Lot Description Few Trees, Interior Lot, Landscaped, Lrg. Backyard Grass, On Golf Course, Sprinkler System, Subdivision
Story Three Or More
Foundation Slab
Structure Type Stucco
Schools
Elementary Schools Phillips M
Middle Schools Monnig
High Schools Arlington Heights
School District Fort Worth Isd
Others
Ownership Mark M Yamagata
Acceptable Financing Cash, Conventional
Listing Terms Cash, Conventional
Financing Cash
Read Less Info
Want to know what your home might be worth? Contact us for a FREE valuation!

Our team is ready to help you sell your home for the highest possible price ASAP

©2025 North Texas Real Estate Information Systems.
Bought with Ted Olsen • Williams Trew Real Estate
"My job is to find and attract mastery-based agents to the office, protect the culture, and make sure everyone is happy! "






