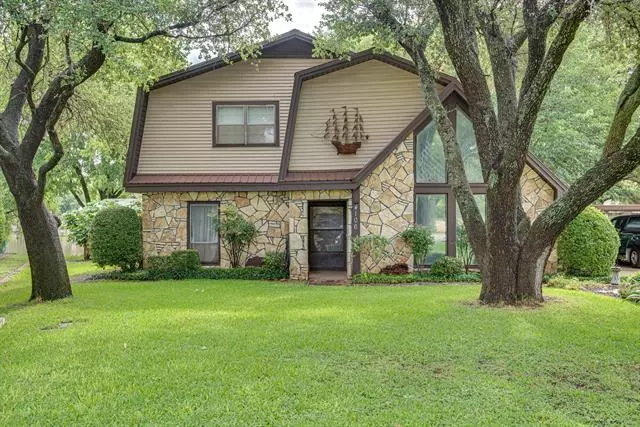$374,900
For more information regarding the value of a property, please contact us for a free consultation.
3 Beds
2 Baths
2,054 SqFt
SOLD DATE : 07/24/2020
Key Details
Property Type Single Family Home
Sub Type Single Family Residence
Listing Status Sold
Purchase Type For Sale
Square Footage 2,054 sqft
Price per Sqft $182
Subdivision Port Ridglea
MLS Listing ID 14371069
Sold Date 07/24/20
Style Traditional
Bedrooms 3
Full Baths 2
HOA Fees $5/ann
HOA Y/N Mandatory
Total Fin. Sqft 2054
Year Built 1970
Lot Size 3,049 Sqft
Acres 0.07
Lot Dimensions 178x114x113x140
Property Description
WONDERFUL LAKEHOUSE ON CUL-DE-SAC JUST OFF MAINBODY. MANY UPDATES AND UPGRADES. OPEN LIVING, DINING. MASTER AND 2ND BEDROOM-OFFICE ON 1ST LEVEL. LARGE 3RD BEDROOM, OPEN LIVING ON SECOND LEVEL AND BALCONY OVERLOOKING LAKE. DOCK, DECKS, COVERED PATIO AND BEAUTIFUL TREES. STORAGE BUILDING-SHOP, 2 LAKE PUMPS AND MORE! *CLICK ON LISTING DOCUMENTS FOR ADDITIONAL UPDATES & UPGRADES, EXCLUSIONS, SURVEY*
Location
State TX
County Hood
Community Boat Ramp
Direction HWY 377 TO CLEVELAND RD. FOLLOW AND CONTINUE ONTO BOB WHITE DR. CROSS RHEA RD. AND CONTINUE ON CARLA CT. TURN RIGHT ON PORT RIDGLEA CT. CONTINUE PAST POOL ONTO WINDING WAY, RIGHT ON NORFOLK BAY CT.
Rooms
Dining Room 1
Interior
Interior Features Cable TV Available, High Speed Internet Available, Vaulted Ceiling(s)
Heating Central, Electric
Cooling Ceiling Fan(s), Central Air, Electric
Flooring Carpet, Ceramic Tile
Fireplaces Number 1
Fireplaces Type Brick, Freestanding, Wood Burning
Appliance Convection Oven, Dishwasher, Electric Range, Plumbed for Ice Maker, Electric Water Heater
Heat Source Central, Electric
Laundry Electric Dryer Hookup, Full Size W/D Area, Washer Hookup
Exterior
Exterior Feature Covered Patio/Porch, Rain Gutters, Storage
Carport Spaces 2
Fence Chain Link
Community Features Boat Ramp
Utilities Available Aerobic Septic, MUD Water, Outside City Limits
Waterfront Description Lake Front,Canal (Man Made)
Roof Type Metal
Garage Yes
Building
Lot Description Cul-De-Sac, Few Trees, Landscaped, Lrg. Backyard Grass, Sprinkler System, Subdivision, Water/Lake View
Story Two
Foundation Slab
Structure Type Rock/Stone,Vinyl Siding
Schools
Elementary Schools Acton
Middle Schools Acton
High Schools Granbury
School District Granbury Isd
Others
Restrictions Building,Deed,No Mobile Home
Ownership Harold & Judy Olsen
Acceptable Financing Cash, Conventional, FHA, USDA Loan, VA Loan
Listing Terms Cash, Conventional, FHA, USDA Loan, VA Loan
Financing Cash
Read Less Info
Want to know what your home might be worth? Contact us for a FREE valuation!

Our team is ready to help you sell your home for the highest possible price ASAP

©2024 North Texas Real Estate Information Systems.
Bought with Elia Garces • Keller Williams Realty

"My job is to find and attract mastery-based agents to the office, protect the culture, and make sure everyone is happy! "

