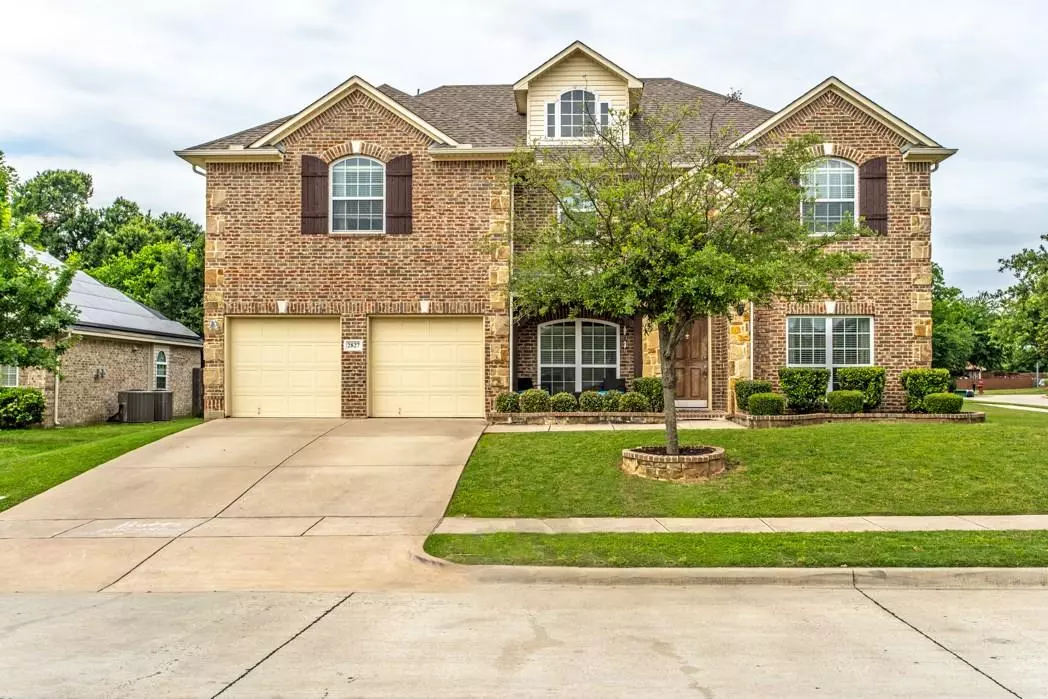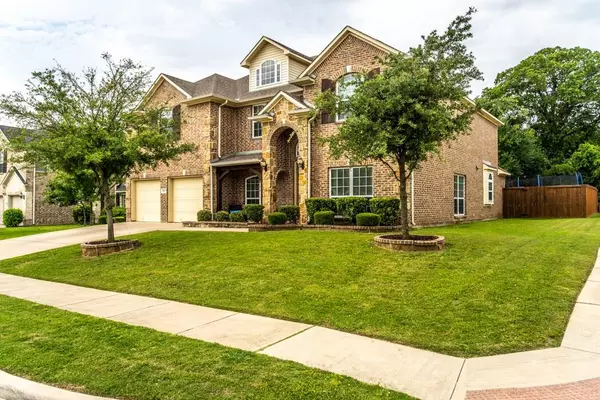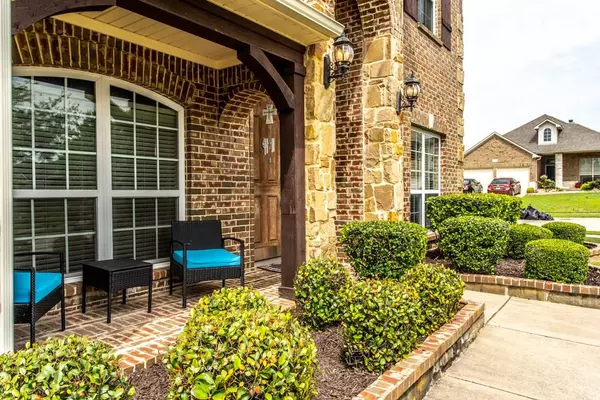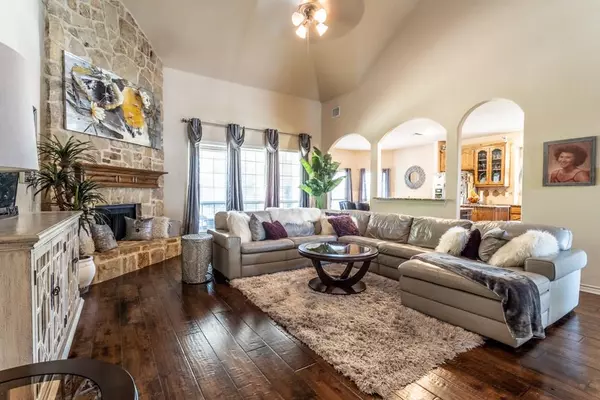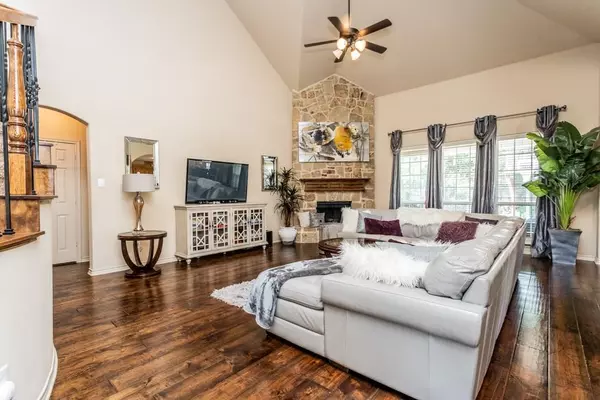$350,000
For more information regarding the value of a property, please contact us for a free consultation.
4 Beds
4 Baths
3,586 SqFt
SOLD DATE : 06/03/2020
Key Details
Property Type Single Family Home
Sub Type Single Family Residence
Listing Status Sold
Purchase Type For Sale
Square Footage 3,586 sqft
Price per Sqft $97
Subdivision Southgate Add
MLS Listing ID 14326953
Sold Date 06/03/20
Style Traditional
Bedrooms 4
Full Baths 3
Half Baths 1
HOA Fees $20/ann
HOA Y/N Mandatory
Total Fin. Sqft 3586
Year Built 2011
Annual Tax Amount $8,881
Lot Size 8,494 Sqft
Acres 0.195
Property Description
FOUR BEDROOM BEAUTY WITH MASTER ON FIRST FLOOR! Open concept with hardwood floors and multiple living areas. Formal dining room for holiday family dinners! Kitchen with custom cabinets, island, and stainless steel appliances. Spacious master bedroom with ensuite that offers a jetted garden tub, separate shower, dual vanity, and large walk-in closet. Three bedrooms, two full bathrooms, second living area, and media room with dry bar on the second floor. Designated office with french doors on first floor with closet...can be used as fifth bedroom if needed. Corner lot with large covered patio and new privacy fence is great for entertaining! Conveniently located near dining, shopping, and entertainment.
Location
State TX
County Tarrant
Direction Hwy 360-360 Toll to Webb Lynn Rd, Left on Heather Dr, Left on Jan Dr, Right on Windy Meadow Ln, Right on Kaitlin Way, Home is first house on the right
Rooms
Dining Room 2
Interior
Interior Features Cable TV Available, Dry Bar, High Speed Internet Available, Loft
Heating Central, Electric
Cooling Central Air, Electric
Flooring Carpet, Wood
Fireplaces Number 1
Fireplaces Type Electric
Appliance Dishwasher, Electric Cooktop, Electric Oven, Microwave, Plumbed for Ice Maker
Heat Source Central, Electric
Exterior
Exterior Feature Covered Patio/Porch
Garage Spaces 2.0
Fence Wood
Utilities Available City Sewer, City Water, Sidewalk
Roof Type Composition
Total Parking Spaces 2
Garage Yes
Building
Lot Description Corner Lot, Landscaped
Story Two
Foundation Slab
Level or Stories Two
Structure Type Brick,Rock/Stone,Siding
Schools
Elementary Schools Louise Cabaniss
Middle Schools James Coble
High Schools Timberview
School District Mansfield Isd
Others
Ownership See Taxes
Acceptable Financing Cash, Conventional, FHA, VA Loan
Listing Terms Cash, Conventional, FHA, VA Loan
Financing Conventional
Read Less Info
Want to know what your home might be worth? Contact us for a FREE valuation!

Our team is ready to help you sell your home for the highest possible price ASAP

©2025 North Texas Real Estate Information Systems.
Bought with Jody Tovar • 2415 Realty
"My job is to find and attract mastery-based agents to the office, protect the culture, and make sure everyone is happy! "

