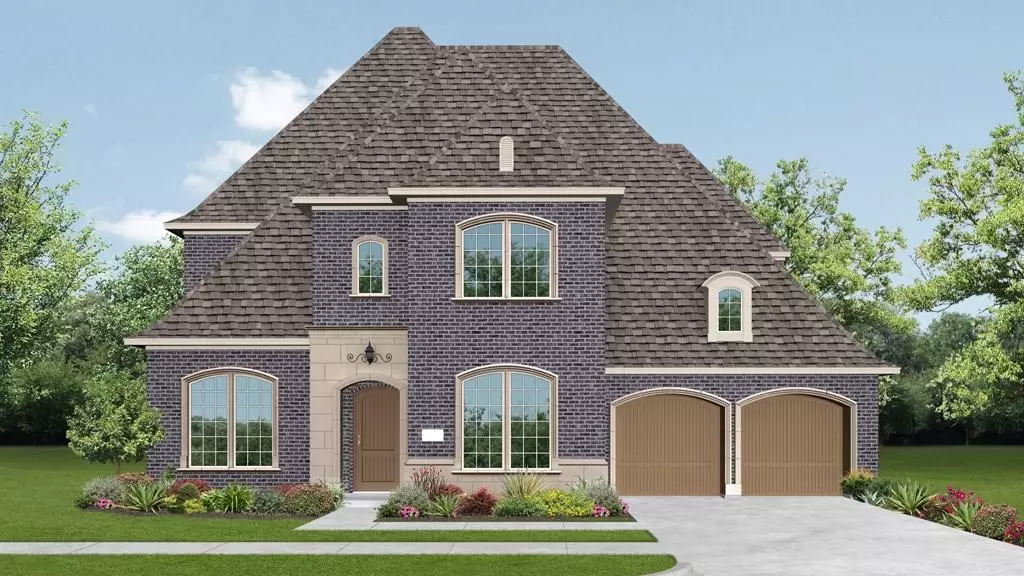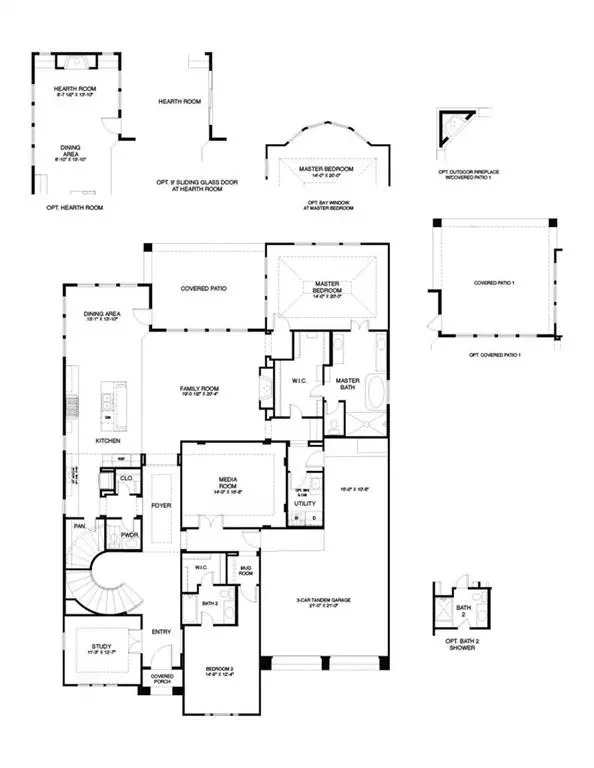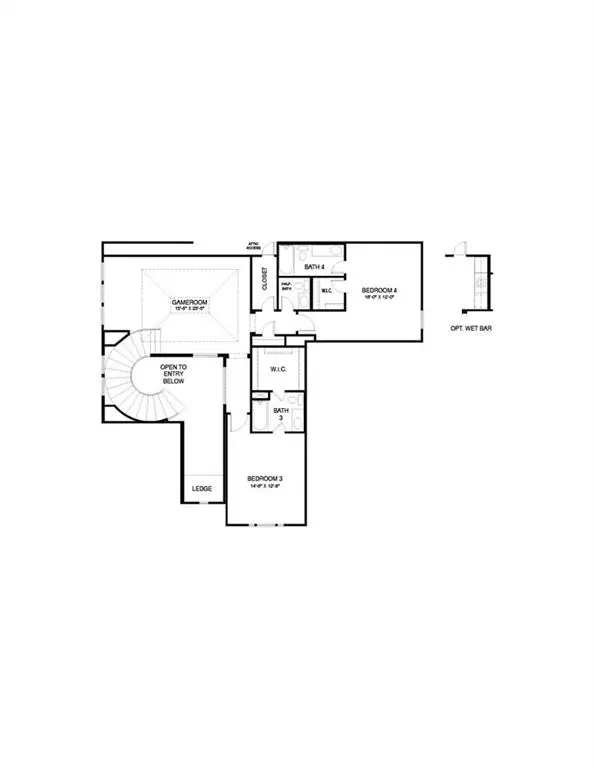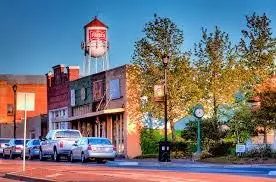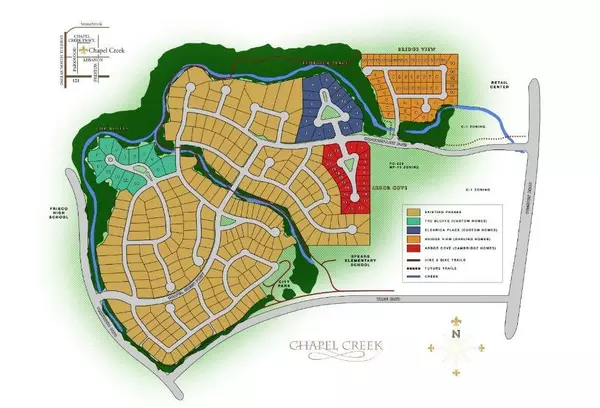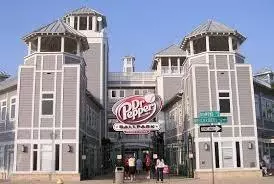$699,900
For more information regarding the value of a property, please contact us for a free consultation.
4 Beds
6 Baths
4,198 SqFt
SOLD DATE : 04/13/2020
Key Details
Property Type Single Family Home
Sub Type Single Family Residence
Listing Status Sold
Purchase Type For Sale
Square Footage 4,198 sqft
Price per Sqft $166
Subdivision Chapel Creek Bridge View
MLS Listing ID 14245344
Sold Date 04/13/20
Style French,Traditional
Bedrooms 4
Full Baths 4
Half Baths 2
HOA Fees $110/qua
HOA Y/N Mandatory
Total Fin. Sqft 4198
Year Built 2019
Lot Size 9,147 Sqft
Acres 0.21
Property Description
MLS# 14245344 - Built by Darling Homes - Ready Now! ~ Masterfully crafted French style exterior robust with Old World European Features. Soaring elegant entry with gorgeous curved stair case that invites you to a warm open kitchen, hearth and family room. The huge island overlooks the family room with views out to the private rear covered porch. Guests will enjoy the media room on the first floor as you whip up a gourmet meal in the Chefs kitchen. Your favorite part of this home will be the private out door living experience on the rear of the home and the flow of the floor plan. The interior is architecturally robust with each room unfolding in front of you like an interesting novel
Location
State TX
County Collin
Community Greenbelt, Jogging Path/Bike Path, Park, Playground
Direction From the Dallas North Tollway, exit Lebanon and go East. Turn North on Preston Rd and continue for .9 mi. Turn left on Brookhollow Blvd and continue for .3 mi. Turn right on Bridge View Dr and the model will be on your right at 6852 Bridge View Drive.
Rooms
Dining Room 1
Interior
Interior Features Cable TV Available, High Speed Internet Available, Other, Sound System Wiring, Vaulted Ceiling(s)
Heating Central, Natural Gas, Zoned
Cooling Ceiling Fan(s), Central Air, Electric, Zoned
Flooring Carpet, Ceramic Tile, Wood
Fireplaces Number 1
Fireplaces Type Heatilator
Appliance Dishwasher, Disposal, Gas Cooktop, Gas Oven, Microwave, Plumbed For Gas in Kitchen, Plumbed for Ice Maker, Refrigerator
Heat Source Central, Natural Gas, Zoned
Exterior
Exterior Feature Covered Patio/Porch, Rain Gutters
Garage Spaces 3.0
Community Features Greenbelt, Jogging Path/Bike Path, Park, Playground
Utilities Available City Sewer, City Water, Curbs, Individual Gas Meter, Individual Water Meter, Sidewalk
Roof Type Composition
Total Parking Spaces 3
Garage Yes
Building
Lot Description Landscaped, Sprinkler System
Story Two
Foundation Slab
Level or Stories Two
Structure Type Brick,Frame,Rock/Stone
Schools
Elementary Schools Spears
Middle Schools Hunt
High Schools Frisco
School District Frisco Isd
Others
Ownership Darling Homes
Acceptable Financing Cash, Conventional, FHA, Other, Texas Vet, VA Loan
Listing Terms Cash, Conventional, FHA, Other, Texas Vet, VA Loan
Financing Conventional
Read Less Info
Want to know what your home might be worth? Contact us for a FREE valuation!

Our team is ready to help you sell your home for the highest possible price ASAP

©2025 North Texas Real Estate Information Systems.
Bought with Keith Dobbs • RE/MAX Dallas Suburbs
"My job is to find and attract mastery-based agents to the office, protect the culture, and make sure everyone is happy! "

