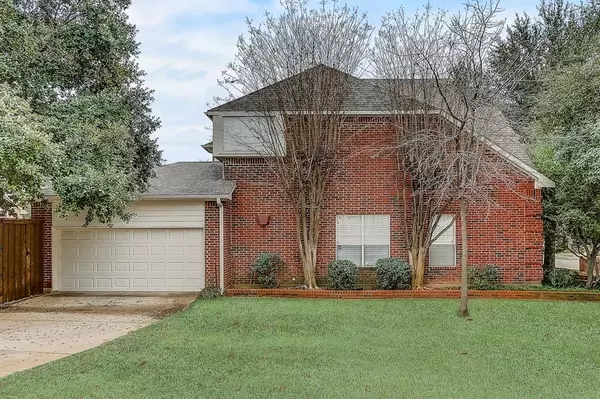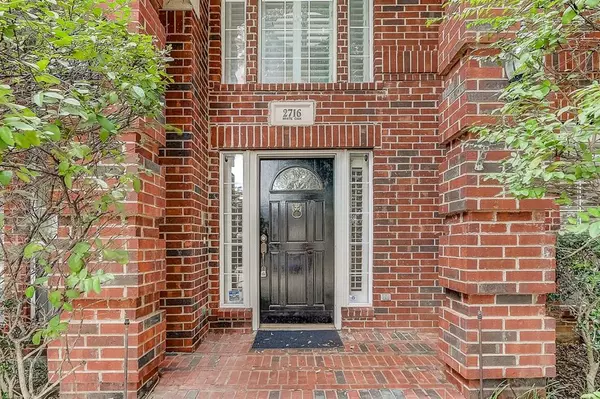$449,000
For more information regarding the value of a property, please contact us for a free consultation.
4 Beds
3 Baths
3,028 SqFt
SOLD DATE : 04/03/2020
Key Details
Property Type Single Family Home
Sub Type Single Family Residence
Listing Status Sold
Purchase Type For Sale
Square Footage 3,028 sqft
Price per Sqft $148
Subdivision Hidden Lake Estates Add
MLS Listing ID 14261119
Sold Date 04/03/20
Style Traditional
Bedrooms 4
Full Baths 3
HOA Fees $29/ann
HOA Y/N Mandatory
Total Fin. Sqft 3028
Year Built 1994
Annual Tax Amount $9,460
Lot Size 0.252 Acres
Acres 0.252
Property Sub-Type Single Family Residence
Property Description
Gorgeous brick traditional with freshly interior and brand new carpeting throughout! A soaring grand foyer and gleaming floors provide an impressive welcome into this spacious and open floor plan home with room for everyone. Formal living and dining rooms lead to a cozy fireside family room and kitchen fit for any chef with gas range, bright cabinet storage, double wall oven and pantry. First floor bedroom and full bath! Upstairs, an expansive master retreat with bedroom, private sitting area, spa like bath with corner soaking tub and walk in closet to fit all your storage needs. Outside your backyard oasis awaits complete with pool, outdoor fireplace and grill offering the perfect way to end the day!
Location
State TX
County Tarrant
Direction From Dallas, take I-35E N to TX-114 W. Merge onto W State Hwy 114, right onto S Park Blvd, left onto Dove Rd, right onto Silvercrest Ln, right onto Northwood St, right onto Hidden Lake Dr. Home will be on the left.
Rooms
Dining Room 2
Interior
Interior Features Cable TV Available, High Speed Internet Available, Vaulted Ceiling(s)
Heating Central, Natural Gas
Cooling Ceiling Fan(s), Central Air, Electric
Flooring Carpet, Ceramic Tile, Wood
Fireplaces Number 1
Fireplaces Type Wood Burning
Equipment Intercom
Appliance Convection Oven, Dishwasher, Disposal, Double Oven, Electric Oven, Gas Cooktop, Vented Exhaust Fan, Gas Water Heater
Heat Source Central, Natural Gas
Exterior
Exterior Feature Attached Grill, Fire Pit
Garage Spaces 2.0
Pool Other
Utilities Available Asphalt, City Sewer, City Water, Individual Gas Meter, Individual Water Meter
Roof Type Composition
Total Parking Spaces 2
Garage Yes
Private Pool 1
Building
Lot Description Corner Lot, Sprinkler System
Story Two
Foundation Slab
Level or Stories Two
Structure Type Brick
Schools
Elementary Schools Dove
Middle Schools Grapevine
High Schools Grapevine
School District Grapevine-Colleyville Isd
Others
Ownership w/h
Acceptable Financing Cash, Conventional, FHA, Other, VA Loan
Listing Terms Cash, Conventional, FHA, Other, VA Loan
Financing Conventional
Read Less Info
Want to know what your home might be worth? Contact us for a FREE valuation!

Our team is ready to help you sell your home for the highest possible price ASAP

©2025 North Texas Real Estate Information Systems.
Bought with Deborah Clinkenbeard • Century 21 Mike Bowman, Inc.
"My job is to find and attract mastery-based agents to the office, protect the culture, and make sure everyone is happy! "






