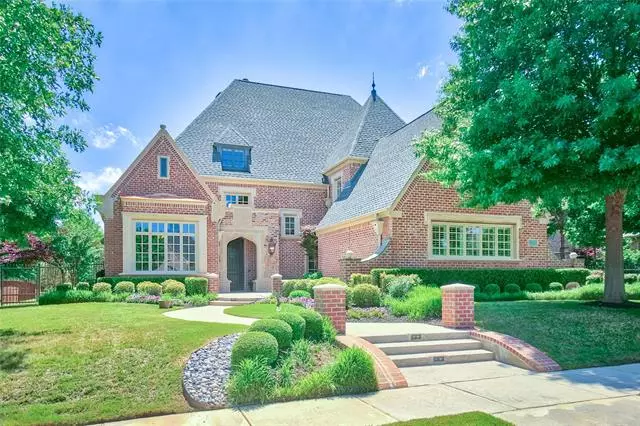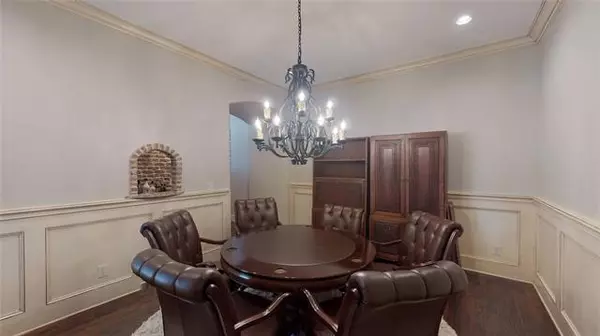$950,000
For more information regarding the value of a property, please contact us for a free consultation.
5 Beds
6 Baths
5,512 SqFt
SOLD DATE : 03/18/2020
Key Details
Property Type Single Family Home
Sub Type Single Family Residence
Listing Status Sold
Purchase Type For Sale
Square Footage 5,512 sqft
Price per Sqft $172
Subdivision Broughton
MLS Listing ID 14253498
Sold Date 03/18/20
Style Traditional
Bedrooms 5
Full Baths 5
Half Baths 1
HOA Fees $113/qua
HOA Y/N Mandatory
Total Fin. Sqft 5512
Year Built 2006
Annual Tax Amount $20,966
Lot Size 0.380 Acres
Acres 0.38
Property Description
Gorgeous custom home with pool and spa in Colleyville's exclusive Broughton! Grand foyer with soaring ceilings and rich hand scraped wood floors. Greeted by a spacious study and formal dining area with a bonus wine cellar! Light and bright freshly painted kitchen with island, walk in pantry, pot filler and counter to ceiling cabinets. Large master suite offers luxury bath & instant hot water feature throughout. Multiple staircases lead to additional bedrooms, game room and media room. Backyard oasis features a Claffey pool, spa, outdoor kitchen. Beautifully landscaped for privacy. Real wood shutters, 8 zone Nuvo system,Ring doorbell and Nest thermostat. Take our 3D walking tour available in supplements.
Location
State TX
County Tarrant
Community Greenbelt, Lake, Perimeter Fencing
Direction From Hall-Johnson, turn right on Broughton, Left on Camden Green
Rooms
Dining Room 2
Interior
Interior Features Built-in Wine Cooler, Cable TV Available, Decorative Lighting, Dry Bar, High Speed Internet Available, Multiple Staircases, Paneling, Sound System Wiring, Vaulted Ceiling(s), Wainscoting
Heating Central, Natural Gas
Cooling Attic Fan, Ceiling Fan(s), Central Air, Electric
Flooring Carpet, Ceramic Tile, Wood
Fireplaces Number 1
Fireplaces Type Brick, Gas Logs, Masonry, Stone, Wood Burning
Appliance Built-in Refrigerator, Commercial Grade Range, Commercial Grade Vent, Convection Oven, Dishwasher, Disposal, Double Oven, Electric Oven, Gas Cooktop, Indoor Grill, Microwave, Plumbed for Ice Maker, Gas Water Heater
Heat Source Central, Natural Gas
Laundry Full Size W/D Area, Gas Dryer Hookup, Washer Hookup
Exterior
Exterior Feature Attached Grill, Covered Deck, Covered Patio/Porch, Fire Pit, Rain Gutters, Lighting
Garage Spaces 3.0
Fence Metal, Wood
Pool Gunite, Heated, In Ground, Salt Water, Sport, Separate Spa/Hot Tub, Pool Sweep, Water Feature
Community Features Greenbelt, Lake, Perimeter Fencing
Utilities Available City Sewer, City Water, Concrete, Curbs, Sidewalk, Underground Utilities
Roof Type Composition
Garage Yes
Private Pool 1
Building
Lot Description Interior Lot, Lrg. Backyard Grass, Subdivision
Story Two
Foundation Slab
Structure Type Brick
Schools
Elementary Schools Glenhope
Middle Schools Crosstimbe
High Schools Grapevine
School District Grapevine-Colleyville Isd
Others
Ownership See Tax
Acceptable Financing Cash, Conventional, FHA
Listing Terms Cash, Conventional, FHA
Financing Conventional
Read Less Info
Want to know what your home might be worth? Contact us for a FREE valuation!

Our team is ready to help you sell your home for the highest possible price ASAP

©2025 North Texas Real Estate Information Systems.
Bought with Laurie Wall • The Wall Team Realty Assoc
"My job is to find and attract mastery-based agents to the office, protect the culture, and make sure everyone is happy! "






