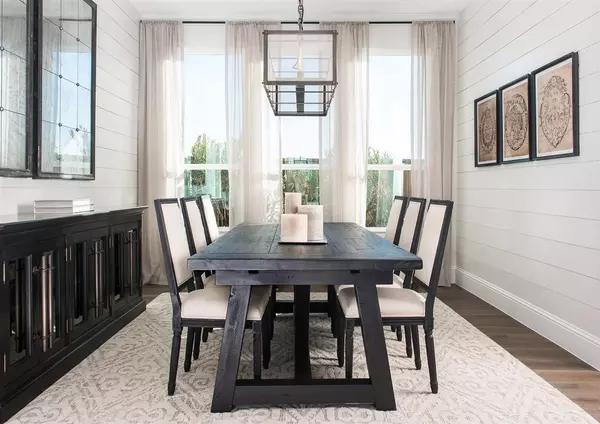$715,000
For more information regarding the value of a property, please contact us for a free consultation.
5 Beds
5 Baths
4,389 SqFt
SOLD DATE : 03/27/2020
Key Details
Property Type Single Family Home
Sub Type Single Family Residence
Listing Status Sold
Purchase Type For Sale
Square Footage 4,389 sqft
Price per Sqft $162
Subdivision Montgomery Ridge
MLS Listing ID 14076478
Sold Date 03/27/20
Style Contemporary/Modern,French
Bedrooms 5
Full Baths 4
Half Baths 1
HOA Fees $51/ann
HOA Y/N Mandatory
Total Fin. Sqft 4389
Year Built 2018
Lot Size 6,969 Sqft
Acres 0.16
Lot Dimensions 60 x 115
Property Description
MLS# 14076478 - Built by Ashton Woods Homes - Ready Now! ~ New home minutes from PGBT161 and Coit only 10 miles to Legacy West. University of Texas at Dallas is around the corner.Located in the highly sought-after neighborhood of University Place in Dallas. 2-story Victoria Home decorated with many luxurious finishes and premium upgrades throughout with Hardwood Floors. Gourmet Kitchen with Double Stacked Cabinets, Quartz Countertops and Large Island. Desired Built-in Stainless Appliances with Gas Cook-top and pot filler. Decorative Lighting, Game-room and media room. The master bath is huge with freestanding tub inside glassed shower enclosure with hand spray and shower with two shower heads...
Location
State TX
County Collin
Community Greenbelt, Jogging Path/Bike Path, Perimeter Fencing
Direction From 75 Central Expressway: Heading North and exit W Bethany Dr. Left on Bethany Dr. Left on Montgomery BLVD. Right on Hampstead model at 1103 hampstead
Rooms
Dining Room 2
Interior
Interior Features Cable TV Available, Decorative Lighting, Dry Bar, Flat Screen Wiring, High Speed Internet Available, Other, Sound System Wiring, Vaulted Ceiling(s), Wet Bar
Heating Central, Natural Gas, Zoned
Cooling Ceiling Fan(s), Central Air, Electric, Zoned
Flooring Carpet, Ceramic Tile, Marble, Wood
Fireplaces Number 3
Fireplaces Type Brick, Decorative, Gas Logs, Gas Starter, Heatilator, Metal
Appliance Dishwasher, Disposal, Dryer, Gas Cooktop, Microwave, Plumbed for Ice Maker, Refrigerator, Vented Exhaust Fan, Washer, Gas Water Heater
Heat Source Central, Natural Gas, Zoned
Laundry Electric Dryer Hookup, Full Size W/D Area, Washer Hookup
Exterior
Exterior Feature Covered Patio/Porch, Fire Pit, Rain Gutters, Outdoor Living Center
Garage Spaces 2.0
Fence Metal, Wood
Community Features Greenbelt, Jogging Path/Bike Path, Perimeter Fencing
Utilities Available City Sewer, City Water, Community Mailbox, Curbs, Individual Gas Meter, Individual Water Meter, Sidewalk, Underground Utilities
Roof Type Composition
Garage Yes
Building
Lot Description Interior Lot, Landscaped, Lrg. Backyard Grass, Sprinkler System, Subdivision
Story Two
Foundation Slab
Level or Stories Two
Structure Type Brick,Rock/Stone
Schools
Elementary Schools Norton
Middle Schools Ereckson
High Schools Allen
School District Allen Isd
Others
Ownership Ashton Woods Homes
Acceptable Financing Cash, Conventional, FHA, Other, Texas Vet, VA Loan
Listing Terms Cash, Conventional, FHA, Other, Texas Vet, VA Loan
Financing Conventional
Read Less Info
Want to know what your home might be worth? Contact us for a FREE valuation!

Our team is ready to help you sell your home for the highest possible price ASAP

©2025 North Texas Real Estate Information Systems.
Bought with Rodney Henson • Properties By Texas Twisted
"My job is to find and attract mastery-based agents to the office, protect the culture, and make sure everyone is happy! "






