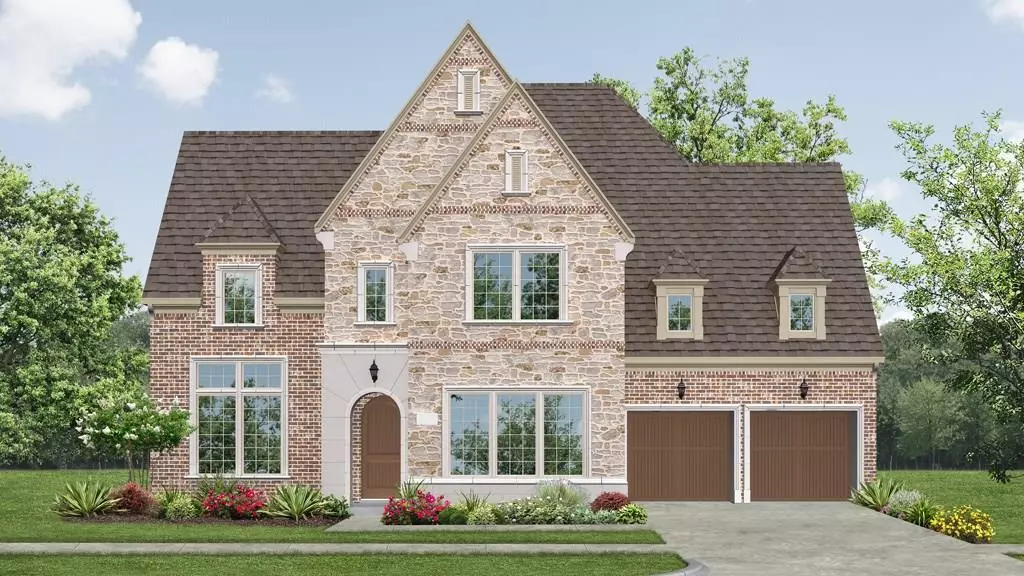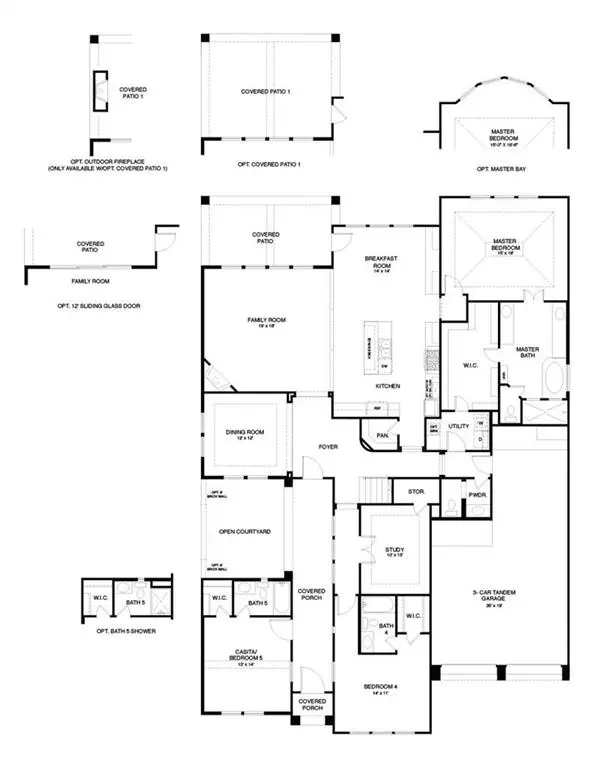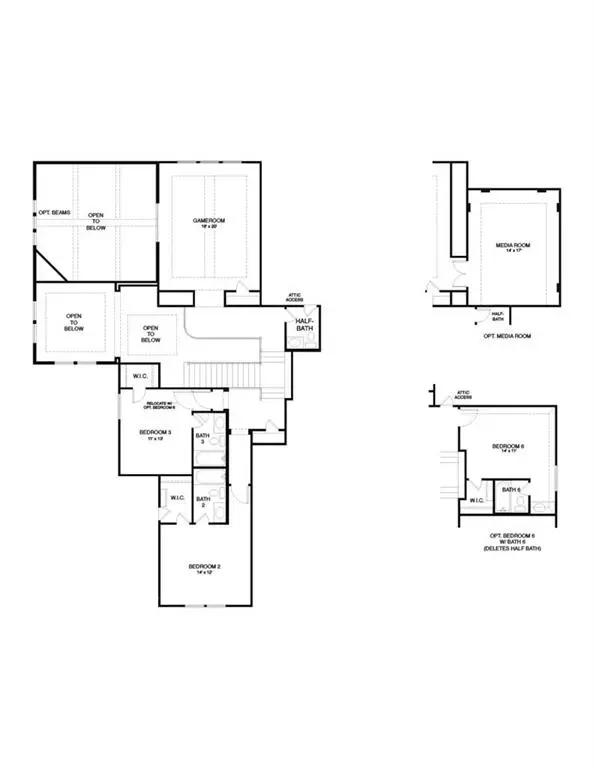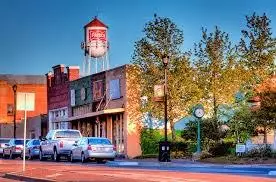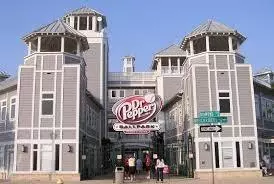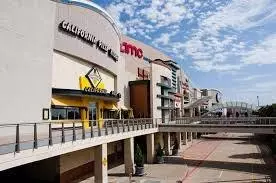$719,842
For more information regarding the value of a property, please contact us for a free consultation.
5 Beds
7 Baths
4,298 SqFt
SOLD DATE : 03/27/2020
Key Details
Property Type Single Family Home
Sub Type Single Family Residence
Listing Status Sold
Purchase Type For Sale
Square Footage 4,298 sqft
Price per Sqft $167
Subdivision Chapel Creek Bridge View
MLS Listing ID 14122837
Sold Date 03/27/20
Style English,French,Traditional
Bedrooms 5
Full Baths 5
Half Baths 2
HOA Fees $110/qua
HOA Y/N Mandatory
Total Fin. Sqft 4298
Year Built 2019
Lot Size 8,712 Sqft
Acres 0.2
Lot Dimensions 67X130
Property Description
MLS# 14122837 - Built by Darling Homes - April completion! ~ This amazing floor plan has a casita, which is great for guests, an office, craft room or man cave! Includes a beautiful iron gate at the breezeway which leads you to a courtyard and through the front door. A formal dining room welcomes you into the family room with a vaulted ceiling. White quartz counter tops and cabinets make the kitchen bright and open. Great for entertaining. This home is warm, fresh and inviting with private spaces if you want to step away. The exterior is kept with the Chapel Creek guidelines. This is a beautiful home in a beautiful and established neighborhood..
Location
State TX
County Collin
Community Greenbelt, Jogging Path/Bike Path, Park, Playground
Direction From the Dallas North Tollway, exit Lebanon and go East. Turn North on Preston Rd and continue for .9 mi. Turn left on Brookhollow Blvd and continue for .3 mi. Turn right on Bridge View Dr and the model will be on your right at 6852 Bridge View Drive
Rooms
Dining Room 2
Interior
Interior Features Decorative Lighting, Flat Screen Wiring, High Speed Internet Available, Sound System Wiring, Vaulted Ceiling(s)
Heating Central, Natural Gas, Zoned
Cooling Ceiling Fan(s), Central Air, Electric, Zoned
Flooring Carpet, Ceramic Tile, Wood
Fireplaces Number 1
Fireplaces Type Gas Logs, Heatilator
Appliance Convection Oven, Dishwasher, Disposal, Double Oven, Electric Oven, Gas Cooktop, Microwave, Plumbed For Gas in Kitchen, Plumbed for Ice Maker, Refrigerator, Tankless Water Heater, Gas Water Heater
Heat Source Central, Natural Gas, Zoned
Laundry Electric Dryer Hookup
Exterior
Exterior Feature Covered Patio/Porch, Rain Gutters
Garage Spaces 3.0
Fence Wrought Iron, Wood
Community Features Greenbelt, Jogging Path/Bike Path, Park, Playground
Utilities Available City Sewer, City Water, Curbs, Individual Gas Meter, Individual Water Meter, Sidewalk
Roof Type Composition
Total Parking Spaces 3
Garage Yes
Building
Lot Description Corner Lot, Sprinkler System
Story Two
Foundation Slab
Level or Stories Two
Structure Type Brick,Rock/Stone
Schools
Elementary Schools Spears
Middle Schools Hunt
High Schools Frisco
School District Frisco Isd
Others
Ownership Darling Homes
Acceptable Financing Cash, Conventional, FHA, Other, Texas Vet, VA Loan
Listing Terms Cash, Conventional, FHA, Other, Texas Vet, VA Loan
Financing Conventional
Read Less Info
Want to know what your home might be worth? Contact us for a FREE valuation!

Our team is ready to help you sell your home for the highest possible price ASAP

©2025 North Texas Real Estate Information Systems.
Bought with Stephen Hargrove • Keller Williams Realty DPR
"My job is to find and attract mastery-based agents to the office, protect the culture, and make sure everyone is happy! "

