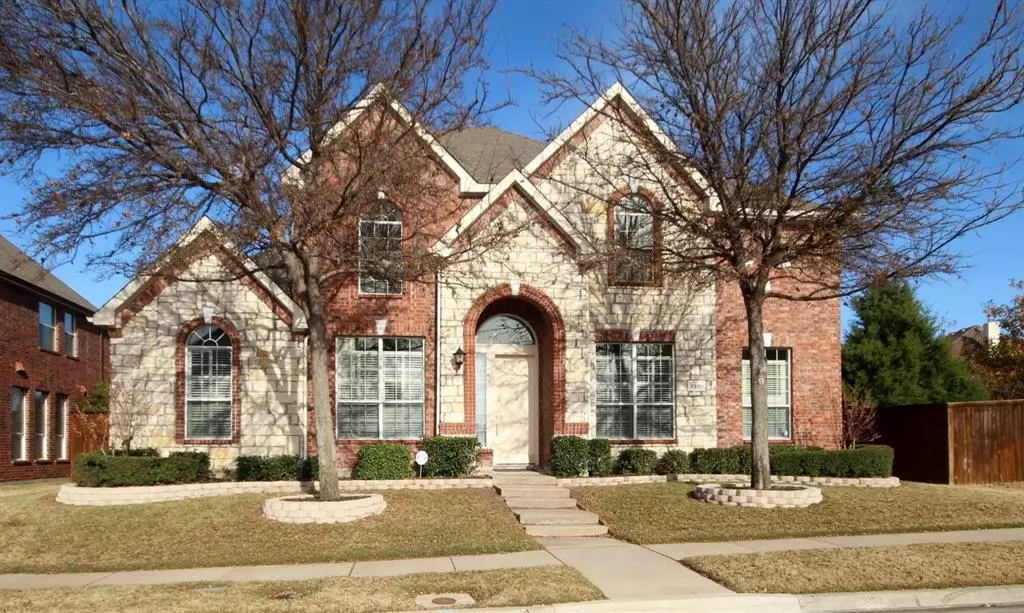$425,000
For more information regarding the value of a property, please contact us for a free consultation.
5 Beds
4 Baths
3,421 SqFt
SOLD DATE : 02/10/2020
Key Details
Property Type Single Family Home
Sub Type Single Family Residence
Listing Status Sold
Purchase Type For Sale
Square Footage 3,421 sqft
Price per Sqft $124
Subdivision Heritage Lakes Ph 4 & 5
MLS Listing ID 14235129
Sold Date 02/10/20
Style Traditional
Bedrooms 5
Full Baths 4
HOA Fees $175/qua
HOA Y/N Mandatory
Total Fin. Sqft 3421
Year Built 2004
Annual Tax Amount $8,636
Lot Size 8,712 Sqft
Acres 0.2
Property Description
Bright & beautiful open plan with many Recent Updates! Hardwoods down & New Carpet up. Island kitchen, stainless steel appliances, gas cooktop & lg corner pantry. Master down has updated bath & 2nd BR down has full bath. Dual staircases lead to 3 BRs & living area up wired for surround sound. 2 BRs up share Jack n Jill & 1 BR has full bath. 2019 roof, interior paint, updated light fixtures, doorknobs & nickel hardware. Enlarged patio with new gazebo cover. Epoxy painted garage floors. Garage overhead storage. Gated, guarded community with resort-style amenities! Kids will love lazy river, pools & playgrounds. You will enjoy executive par 3 golf course, trails, 5 lakes, cabanas & clubhouse with fitness & events!
Location
State TX
County Denton
Community Club House, Community Pool, Gated, Golf, Greenbelt, Guarded Entrance, Jogging Path/Bike Path, Lake, Perimeter Fencing, Playground, Tennis Court(S)
Direction Close to 121 & Tollway. From NDTollway, go west on Lebanon. Go past Legacy then turn left on Village Drive. Show your card at gate.
Rooms
Dining Room 2
Interior
Interior Features Multiple Staircases
Heating Central, Natural Gas
Cooling Ceiling Fan(s), Central Air, Electric
Flooring Carpet, Ceramic Tile, Wood
Fireplaces Number 1
Fireplaces Type Gas Starter
Appliance Dishwasher, Disposal, Double Oven, Gas Cooktop, Microwave, Gas Water Heater
Heat Source Central, Natural Gas
Exterior
Exterior Feature Covered Patio/Porch, Rain Gutters
Garage Spaces 2.0
Fence Wood
Community Features Club House, Community Pool, Gated, Golf, Greenbelt, Guarded Entrance, Jogging Path/Bike Path, Lake, Perimeter Fencing, Playground, Tennis Court(s)
Utilities Available City Sewer, City Water
Roof Type Composition
Total Parking Spaces 2
Garage Yes
Building
Lot Description Interior Lot, Lrg. Backyard Grass
Story Two
Foundation Slab
Level or Stories Two
Structure Type Brick,Rock/Stone
Schools
Elementary Schools Hicks
Middle Schools Arborcreek
High Schools Hebron
School District Lewisville Isd
Others
Ownership see agent
Financing Conventional
Read Less Info
Want to know what your home might be worth? Contact us for a FREE valuation!

Our team is ready to help you sell your home for the highest possible price ASAP

©2024 North Texas Real Estate Information Systems.
Bought with Jennifer Mckibben • EXP REALTY

"My job is to find and attract mastery-based agents to the office, protect the culture, and make sure everyone is happy! "

