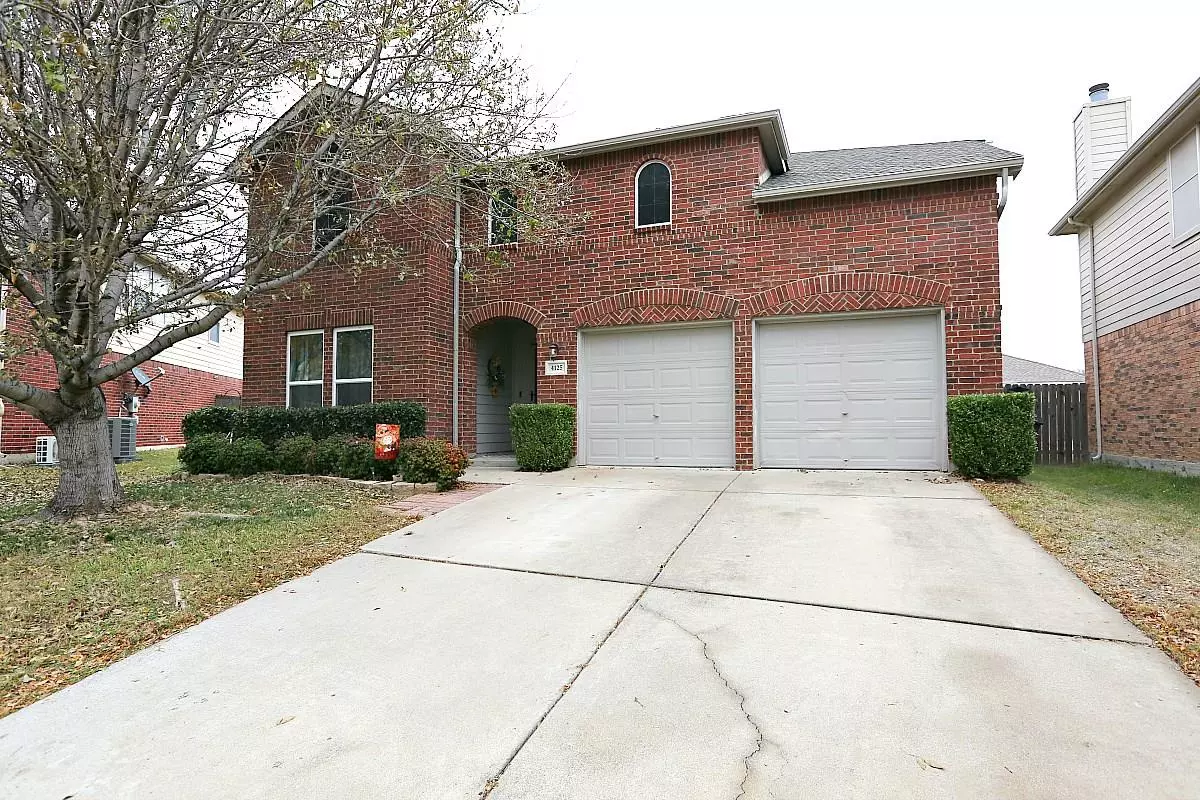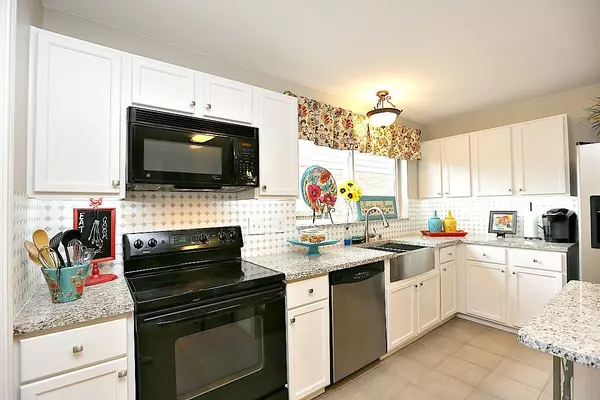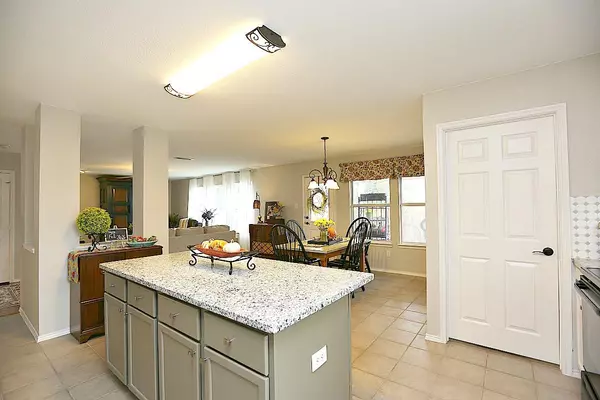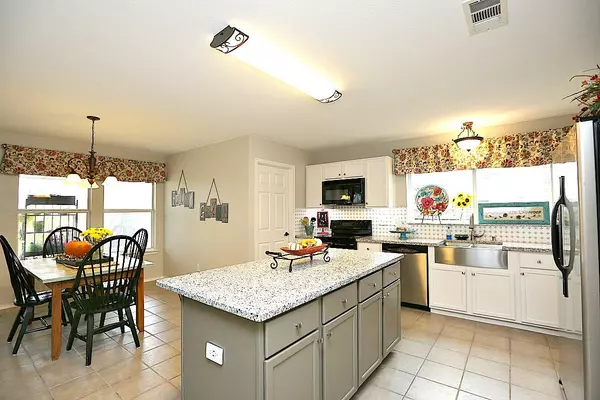$285,000
For more information regarding the value of a property, please contact us for a free consultation.
4 Beds
3 Baths
3,159 SqFt
SOLD DATE : 03/02/2020
Key Details
Property Type Single Family Home
Sub Type Single Family Residence
Listing Status Sold
Purchase Type For Sale
Square Footage 3,159 sqft
Price per Sqft $90
Subdivision Harvest Ridge Add
MLS Listing ID 14227475
Sold Date 03/02/20
Bedrooms 4
Full Baths 2
Half Baths 1
HOA Fees $31/ann
HOA Y/N Mandatory
Total Fin. Sqft 3159
Year Built 2003
Annual Tax Amount $7,958
Lot Size 6,490 Sqft
Acres 0.149
Property Description
FANTASTIC FOUR BEDROOM HOME WITH AN OFFICE IN HARVEST RIDGE ADDITION*ONE OWNER HOME WITH UPDATES*KITCHEN HAS NEW GRANITE AND BACK SPLASH*BEAUTIFUL REAL HARDWOODS DOWNSTAIRS*ALL BEDROOMS ARE UPSTAIRS WITH OFFICE DOWN*MASTER BATH IS UPDATES WITH TILE& TRAVERTINE FLOORS AND TUB SURROUND*SPACIOUS LIVING AREA OPEN CONCEPT TO THE KITCHEN*TWO LIVING AREAS*FRESH PAINT*NICE SIZED YARD*COVERED PATIO*STORAGE BUILDING IN BACKYARD STAYS*MANY OF WINDOWS HAVE BEEN REPLACED IN 2016*AC REPLACED IN 2017*PEAR AND PEACH TREES IN BACKYARD*
Location
State TX
County Tarrant
Community Club House, Community Pool, Jogging Path/Bike Path, Park, Playground
Direction From Fort Worth I-35W N toward US-377 N/Denton-Take exit 65 toward TX-170 E-Turn right onto TX-170 E/Alliance Gateway Fwy-Turn right onto Alta Vista Rd-Turn left onto Keller Haslet Rd-Turn left onto Harvest Ridge Rd-Turn left onto Berrywood Trail-Turn right onto Capstone Dr.
Rooms
Dining Room 2
Interior
Interior Features Decorative Lighting, High Speed Internet Available
Heating Central, Natural Gas
Cooling Ceiling Fan(s), Central Air, Electric
Flooring Carpet, Ceramic Tile, Wood
Fireplaces Number 1
Fireplaces Type Gas Logs, Gas Starter, Wood Burning
Appliance Dishwasher, Disposal, Electric Range, Microwave, Tankless Water Heater, Gas Water Heater
Heat Source Central, Natural Gas
Exterior
Exterior Feature Covered Patio/Porch, Storage
Garage Spaces 2.0
Fence Wood
Community Features Club House, Community Pool, Jogging Path/Bike Path, Park, Playground
Utilities Available City Sewer, City Water
Roof Type Composition
Garage Yes
Building
Lot Description Subdivision
Story Two
Foundation Slab
Structure Type Brick,Siding
Schools
Elementary Schools Independence
Middle Schools Trinity Springs
High Schools Timbercreek
School District Keller Isd
Others
Ownership Sheri & Bron Dutton
Acceptable Financing Cash, Conventional, FHA, VA Loan
Listing Terms Cash, Conventional, FHA, VA Loan
Financing VA
Special Listing Condition Survey Available
Read Less Info
Want to know what your home might be worth? Contact us for a FREE valuation!

Our team is ready to help you sell your home for the highest possible price ASAP

©2025 North Texas Real Estate Information Systems.
Bought with Deedee Taylor • Century 21 Mike Bowman, Inc.
"My job is to find and attract mastery-based agents to the office, protect the culture, and make sure everyone is happy! "






