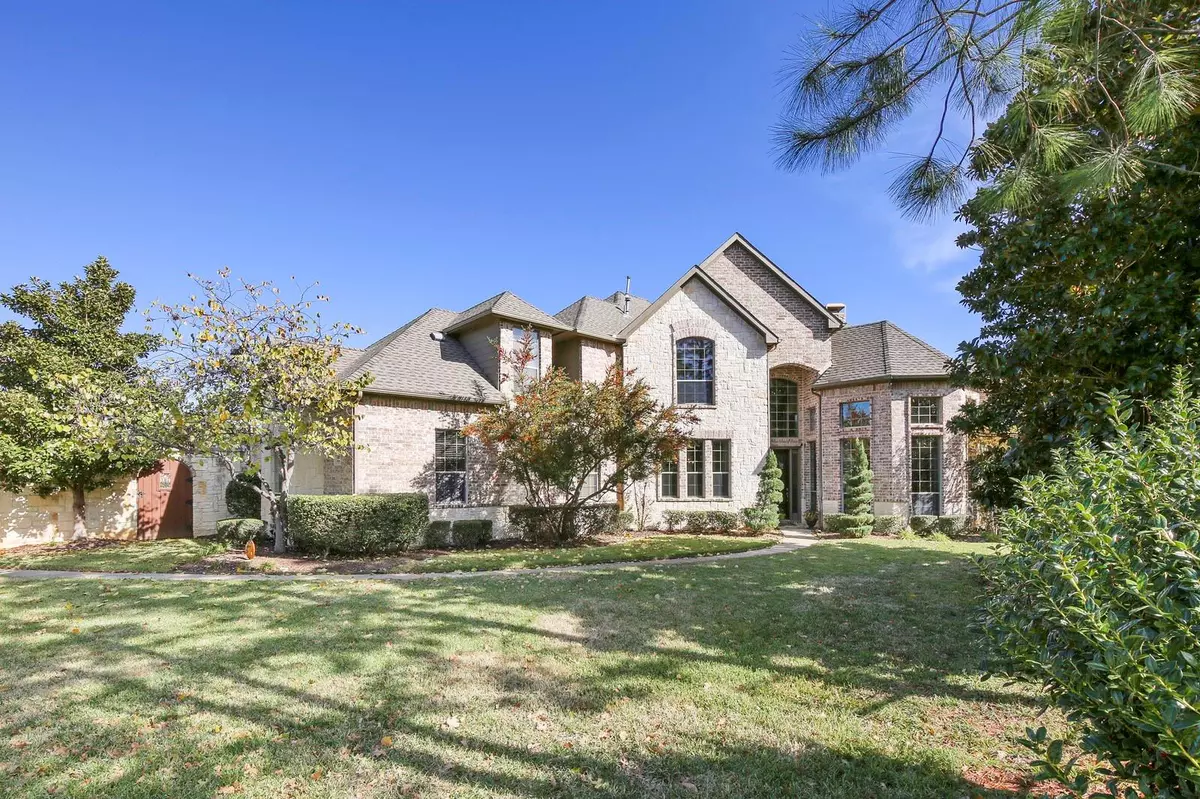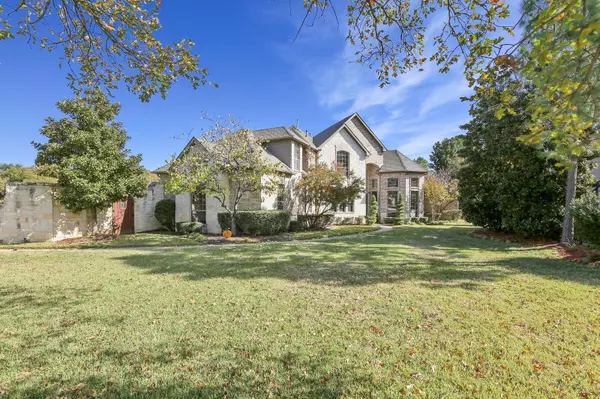$665,000
For more information regarding the value of a property, please contact us for a free consultation.
4 Beds
4 Baths
4,180 SqFt
SOLD DATE : 01/24/2020
Key Details
Property Type Single Family Home
Sub Type Single Family Residence
Listing Status Sold
Purchase Type For Sale
Square Footage 4,180 sqft
Price per Sqft $159
Subdivision Brittian Estates Add
MLS Listing ID 14221581
Sold Date 01/24/20
Style Traditional
Bedrooms 4
Full Baths 3
Half Baths 1
HOA Fees $20/ann
HOA Y/N Mandatory
Total Fin. Sqft 4180
Year Built 2000
Annual Tax Amount $12,394
Lot Size 0.534 Acres
Acres 0.534
Property Description
Timeless elegance and spacious open floorplan creates the perfect setting for family and entertaining in this gorgeous home situated on .5 acres. Features a gorgeous beach entry pool, spa, fire pit and covered patio. Soaring ceilings in the entry, a curved iron staircase, crown molding, and hand-scraped wood floors throughout. Upstairs game room and balcony that overlooks the pool, plus many other upgrades and special touches throughout. The kitchen is a gourmets delight with the slab granite countertops, and custom pull-out cabinets. Master suite overlooks a private backyard with access to the pool, a seamless shower and Italian tile floor. The 3-tiered closet adds an extra level of convenience and storage.
Location
State TX
County Denton
Direction From 3040, north on Garden Ridge, east on Corporate, north on Sinclair Court. House is at the end of the cul-de-sac.
Rooms
Dining Room 2
Interior
Interior Features Cable TV Available, Decorative Lighting, Flat Screen Wiring, High Speed Internet Available, Sound System Wiring, Vaulted Ceiling(s)
Heating Central, Natural Gas
Cooling Central Air, Electric
Flooring Carpet, Ceramic Tile, Wood
Fireplaces Number 1
Fireplaces Type Brick, Decorative, Gas Logs, Gas Starter
Appliance Convection Oven, Dishwasher, Disposal, Electric Oven, Gas Cooktop, Microwave, Plumbed For Gas in Kitchen, Plumbed for Ice Maker, Vented Exhaust Fan
Heat Source Central, Natural Gas
Exterior
Exterior Feature Balcony, Covered Patio/Porch, Rain Gutters
Garage Spaces 3.0
Pool Cabana, Heated, Pool/Spa Combo, Pool Sweep
Utilities Available City Sewer, City Water, Curbs
Roof Type Composition
Garage Yes
Private Pool 1
Building
Lot Description Cul-De-Sac, Sprinkler System
Story Two
Foundation Slab
Level or Stories Two
Structure Type Brick,Rock/Stone
Schools
Elementary Schools Vickery
Middle Schools Hedrick
High Schools Lewisville
School District Lewisville Isd
Others
Ownership Troy Olson
Financing Conventional
Read Less Info
Want to know what your home might be worth? Contact us for a FREE valuation!

Our team is ready to help you sell your home for the highest possible price ASAP

©2025 North Texas Real Estate Information Systems.
Bought with Jim Bortzfield • Ebby Halliday, REALTORS
"My job is to find and attract mastery-based agents to the office, protect the culture, and make sure everyone is happy! "






