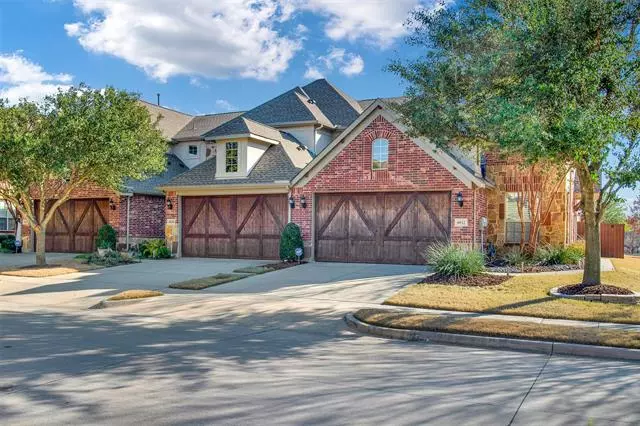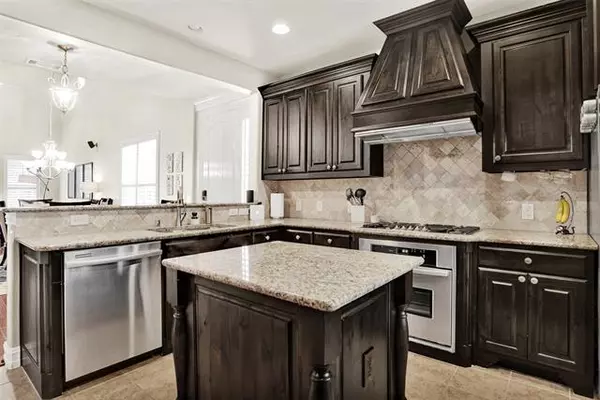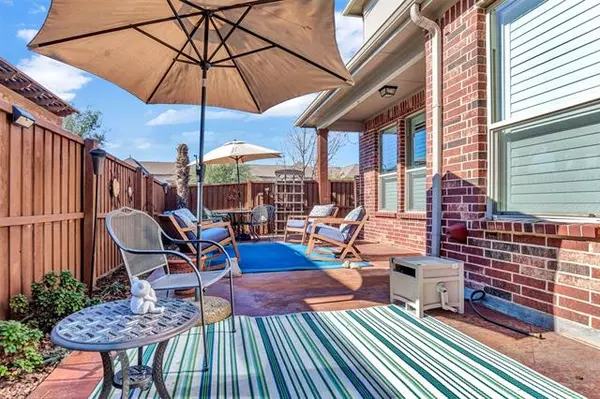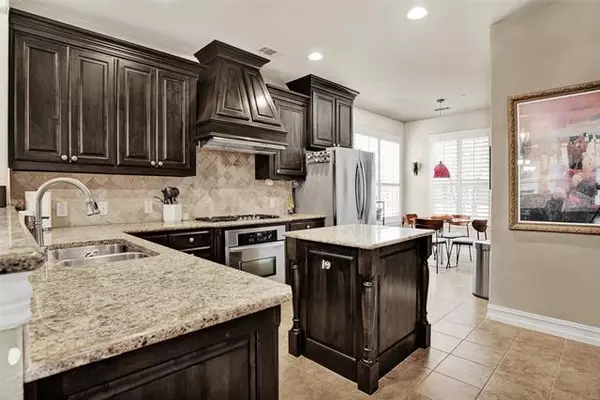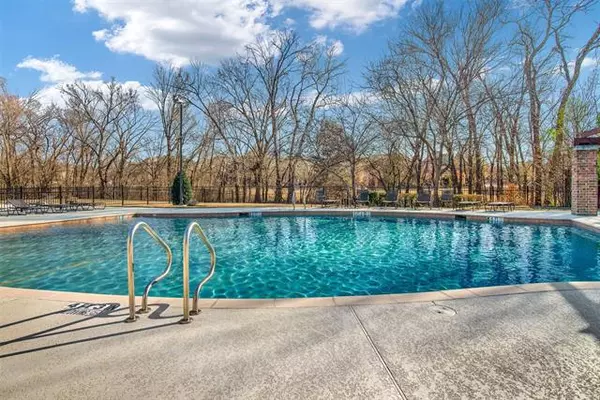$525,000
For more information regarding the value of a property, please contact us for a free consultation.
3 Beds
3 Baths
2,339 SqFt
SOLD DATE : 02/28/2022
Key Details
Property Type Townhouse
Sub Type Townhouse
Listing Status Sold
Purchase Type For Sale
Square Footage 2,339 sqft
Price per Sqft $224
Subdivision Preston Village Ph Ii
MLS Listing ID 14744348
Sold Date 02/28/22
Style Traditional
Bedrooms 3
Full Baths 2
Half Baths 1
HOA Fees $283/qua
HOA Y/N Mandatory
Total Fin. Sqft 2339
Year Built 2011
Annual Tax Amount $8,447
Lot Size 3,484 Sqft
Acres 0.08
Property Description
Stunning end unit townhome in premier Plano location is luxury defined! Front door on the side offers privacy plus an expanded front yard! Gleaming wood floors, plantation shutters and spacious rooms with high ceilings. The gourmet kitchen is a chef's delight with 5 burner gas cooktop, double convection ovens, granite counters, island and walk-in pantry with a sunny breakfast nook is nestled at one end. The master suite has a spa-like bath with dual sinks, garden tub and walk-in closet. Upstairs you'll find two spacious guest bedrooms, charming game room and study (or 4th bedroom).HOA - $175 Transfer Fee and $3600 Reserve Contribution to be paid by the buyer.
Location
State TX
County Collin
Community Community Pool, Park
Direction From Preston Road, go east on River Oaks Blvd, left on Deansbrook Dr, to Durham.
Rooms
Dining Room 2
Interior
Interior Features Cable TV Available, Decorative Lighting, Vaulted Ceiling(s)
Heating Central, Natural Gas
Cooling Ceiling Fan(s), Central Air, Electric
Flooring Carpet, Ceramic Tile, Wood
Appliance Convection Oven, Dishwasher, Disposal, Double Oven, Electric Oven, Gas Cooktop, Microwave, Plumbed For Gas in Kitchen, Plumbed for Ice Maker, Vented Exhaust Fan
Heat Source Central, Natural Gas
Laundry Electric Dryer Hookup, Full Size W/D Area, Washer Hookup
Exterior
Exterior Feature Garden(s), Rain Gutters
Garage Spaces 2.0
Fence Wood
Community Features Community Pool, Park
Utilities Available City Sewer, City Water, Community Mailbox, Concrete, Curbs, Individual Gas Meter, Individual Water Meter, Sidewalk
Roof Type Composition
Garage Yes
Building
Lot Description Corner Lot, Few Trees, Irregular Lot, Landscaped, Sprinkler System, Subdivision
Story Two
Foundation Slab
Structure Type Brick,Frame
Schools
Elementary Schools Hightower
Middle Schools Frankford
High Schools Plano West
School District Plano Isd
Others
Ownership See Agent
Acceptable Financing Cash, Conventional
Listing Terms Cash, Conventional
Financing Other
Read Less Info
Want to know what your home might be worth? Contact us for a FREE valuation!

Our team is ready to help you sell your home for the highest possible price ASAP

©2025 North Texas Real Estate Information Systems.
Bought with Sharon Ketko • Sharon Ketko Realty
"My job is to find and attract mastery-based agents to the office, protect the culture, and make sure everyone is happy! "

