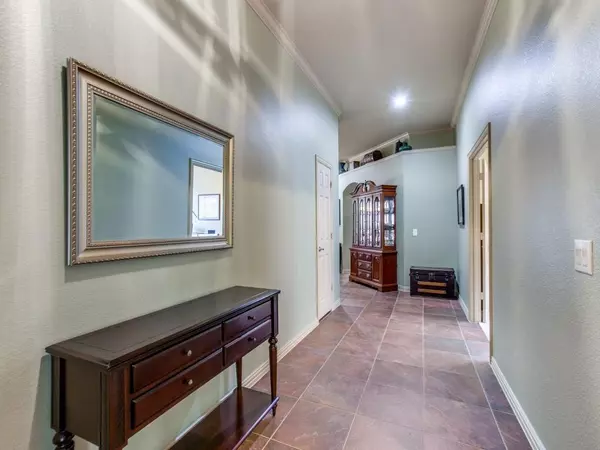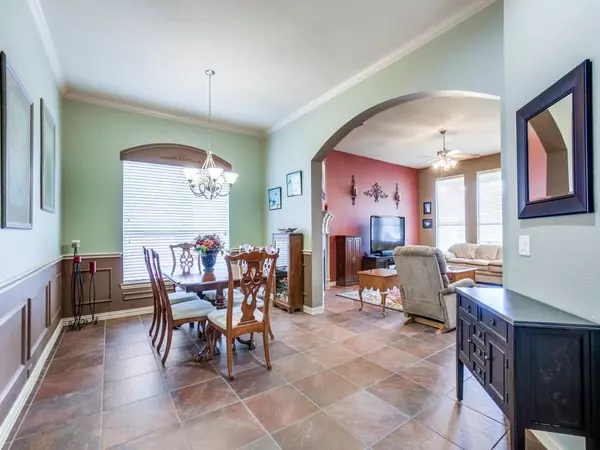$429,900
For more information regarding the value of a property, please contact us for a free consultation.
2 Beds
2 Baths
2,076 SqFt
SOLD DATE : 02/02/2022
Key Details
Property Type Single Family Home
Sub Type Single Family Residence
Listing Status Sold
Purchase Type For Sale
Square Footage 2,076 sqft
Price per Sqft $207
Subdivision Heritage Ranch Addition Phase 6
MLS Listing ID 14734156
Sold Date 02/02/22
Style Traditional
Bedrooms 2
Full Baths 2
HOA Fees $230/qua
HOA Y/N Mandatory
Total Fin. Sqft 2076
Year Built 2006
Annual Tax Amount $7,486
Property Description
Beautiful one-story home backs up to greenbelt with bright, open, and versatile floor plan. A tiled foyer with tall tray ceilings, crown molding, and arched doorways is a lovely entrance. Crown molding, soaring ceilings, designer paint colors, and gas logs are added decorator touches. Large kitchen with granite countertops with an abundance of cabinets for storage, breakfast bar, and walk-in pantry. Primary suite is a private retreat. Bath has dual sinks, seated vanity, garden tub, shower, and large walk-in closet. Study with French doors is great office, library, craft room, or living area. Split bedroom and bath. Extra room off breakfast nook can be used as a second living area or hobby room.
Location
State TX
County Collin
Community Club House, Community Pool, Community Sprinkler, Fitness Center, Gated, Golf, Greenbelt, Guarded Entrance, Jogging Path/Bike Path, Lake, Perimeter Fencing, Tennis Court(S)
Direction From Hwy 75, exit Stacy Rd. East. In approximately 3 miles turn left on Country Club (1378). First light turn rat on Old Stacy Rd. Heritage Ranch on left. Check in at gate using left lane.
Rooms
Dining Room 2
Interior
Interior Features Cable TV Available, Decorative Lighting, Vaulted Ceiling(s), Wainscoting
Heating Central, Natural Gas
Cooling Ceiling Fan(s), Central Air, Electric
Flooring Carpet, Ceramic Tile
Fireplaces Number 1
Fireplaces Type Gas Logs, Gas Starter
Appliance Built-in Gas Range, Dishwasher, Disposal, Electric Cooktop, Electric Oven, Electric Range, Microwave, Plumbed For Gas in Kitchen, Plumbed for Ice Maker, Refrigerator, Vented Exhaust Fan
Heat Source Central, Natural Gas
Laundry Electric Dryer Hookup, Full Size W/D Area, Gas Dryer Hookup, Washer Hookup
Exterior
Exterior Feature Covered Patio/Porch, Rain Gutters
Garage Spaces 2.0
Community Features Club House, Community Pool, Community Sprinkler, Fitness Center, Gated, Golf, Greenbelt, Guarded Entrance, Jogging Path/Bike Path, Lake, Perimeter Fencing, Tennis Court(s)
Utilities Available City Sewer, City Water, Concrete, Curbs, Individual Gas Meter, Individual Water Meter, Private Road, Sidewalk, Underground Utilities
Roof Type Composition
Total Parking Spaces 2
Garage Yes
Building
Lot Description Adjacent to Greenbelt, Few Trees, Greenbelt, Interior Lot, Landscaped, Sprinkler System, Subdivision
Story One
Foundation Slab
Level or Stories One
Structure Type Brick
Schools
Elementary Schools Robert L. Puster
Middle Schools Willow Springs
High Schools Lovejoy
School District Lovejoy Isd
Others
Senior Community 1
Restrictions Deed
Ownership See agent
Acceptable Financing Cash, Conventional
Listing Terms Cash, Conventional
Financing Conventional
Special Listing Condition Deed Restrictions, Survey Available
Read Less Info
Want to know what your home might be worth? Contact us for a FREE valuation!

Our team is ready to help you sell your home for the highest possible price ASAP

©2025 North Texas Real Estate Information Systems.
Bought with Anna Henderson • Fathom Realty
"My job is to find and attract mastery-based agents to the office, protect the culture, and make sure everyone is happy! "






