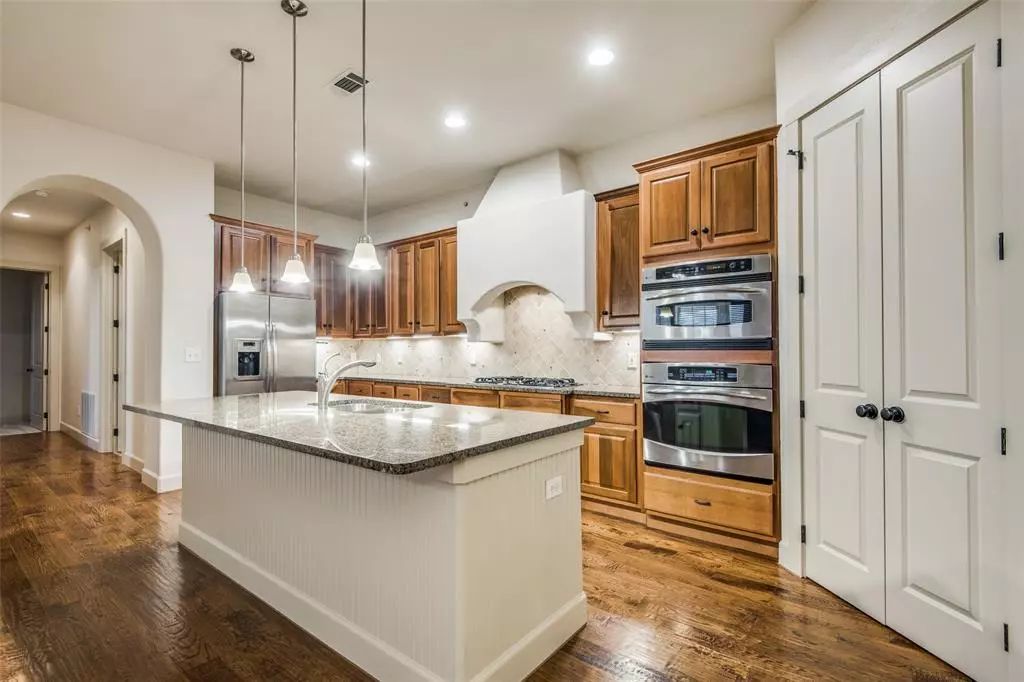$330,000
For more information regarding the value of a property, please contact us for a free consultation.
2 Beds
3 Baths
1,859 SqFt
SOLD DATE : 01/13/2022
Key Details
Property Type Condo
Sub Type Condominium
Listing Status Sold
Purchase Type For Sale
Square Footage 1,859 sqft
Price per Sqft $177
Subdivision Positano
MLS Listing ID 14707164
Sold Date 01/13/22
Style Mediterranean,Traditional
Bedrooms 2
Full Baths 2
Half Baths 1
HOA Fees $492/mo
HOA Y/N Mandatory
Total Fin. Sqft 1859
Year Built 2007
Annual Tax Amount $9,307
Property Description
Back on market due to buyer financing. Beautifully updated condo offers an open floor plan featuring a 7 x 7 entry hall, high ceilings, dining room, and two en-suite bedrooms with large closets. High-end finishes throughout include hand-scraped hardwood floors, solid core doors, GE Profile stainless steel appliances, and a 5-burner gas cooktop. Enjoy living on the top floor of this mid-rise building with a private 11 x 7 covered balcony. This upscale community provides a pool, fitness center, clubhouse, and gated entrance. Maintain an active lifestyle with 10+ miles of hiking and biking trails and four 18-hole golf courses nearby. Located in the heart of DFW with quick access to DFW and Love Field Airports.
Location
State TX
County Dallas
Community Club House, Common Elevator, Community Pool, Community Sprinkler, Gated, Perimeter Fencing
Direction From Hwy 114, go North on MacArthur Blvd. Turn Right on Tuscan DR. Turn Left into Positano. Keybox is located under rust colored metal panel in the covered bay on the immediate right (parallel to Tuscan DR). Press 2 on fob to open gate. Swipe key fob to access to Building 1.
Rooms
Dining Room 1
Interior
Interior Features Cable TV Available, Decorative Lighting, High Speed Internet Available, Sound System Wiring
Heating Central, Natural Gas
Cooling Ceiling Fan(s), Central Air, Electric
Flooring Carpet, Ceramic Tile, Wood
Appliance Dishwasher, Disposal, Electric Oven, Gas Cooktop, Microwave, Plumbed For Gas in Kitchen, Plumbed for Ice Maker, Refrigerator, Vented Exhaust Fan, Tankless Water Heater, Gas Water Heater
Heat Source Central, Natural Gas
Laundry Electric Dryer Hookup, Full Size W/D Area, Washer Hookup
Exterior
Exterior Feature Balcony
Garage Spaces 2.0
Fence Gate
Community Features Club House, Common Elevator, Community Pool, Community Sprinkler, Gated, Perimeter Fencing
Utilities Available All Weather Road, City Sewer, City Water, Community Mailbox, Concrete, Curbs, Individual Gas Meter, Individual Water Meter, Private Road, Sidewalk, Underground Utilities
Roof Type Concrete,Slate,Tile
Total Parking Spaces 2
Garage Yes
Private Pool 1
Building
Lot Description Subdivision
Story One
Foundation Slab
Level or Stories One
Structure Type Brick,Rock/Stone,Stucco
Schools
Elementary Schools La Villita
Middle Schools Bush
High Schools Ranchview
School District Carrollton-Farmers Branch Isd
Others
Restrictions Deed
Ownership See Agent
Acceptable Financing Cash, Conventional
Listing Terms Cash, Conventional
Financing Cash
Special Listing Condition Deed Restrictions
Read Less Info
Want to know what your home might be worth? Contact us for a FREE valuation!

Our team is ready to help you sell your home for the highest possible price ASAP

©2024 North Texas Real Estate Information Systems.
Bought with Johanne Martinez • Monument Realty - West

"My job is to find and attract mastery-based agents to the office, protect the culture, and make sure everyone is happy! "

