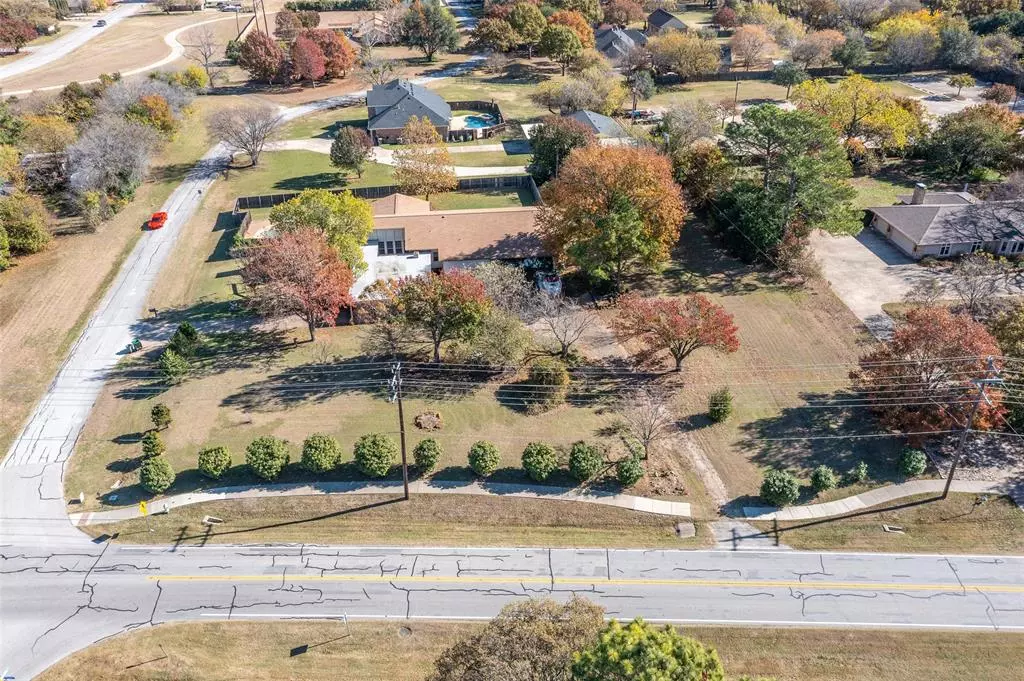$649,900
For more information regarding the value of a property, please contact us for a free consultation.
6 Beds
5 Baths
3,783 SqFt
SOLD DATE : 02/01/2022
Key Details
Property Type Single Family Home
Sub Type Single Family Residence
Listing Status Sold
Purchase Type For Sale
Square Footage 3,783 sqft
Price per Sqft $171
Subdivision Sandefur Estates
MLS Listing ID 14682530
Sold Date 02/01/22
Style Ranch,Traditional
Bedrooms 6
Full Baths 5
HOA Y/N None
Total Fin. Sqft 3783
Year Built 1966
Annual Tax Amount $6,286
Lot Size 1.178 Acres
Acres 1.178
Property Description
Spacious Highland Village Home on corner lot. Features 6 BR, 5 full baths, 2 Living Areas, gourmet kitchen, and a pool.Lovely atrium entrance.Updated kitchen includes Jenn Air 6 burner gas stove with griddle, pot filler, commercial built in Kenmore Elite refrigerator freezer, 2 sinks, 2 beverage refrigerators, 2 wine racks, warming drawer, ice maker, dishwasher, walnut cabinets, granite, and tile backsplash. Open floor plan for easy entertaining.Split bedrooms.6th BR is extra large and could be a great game room.Separate outdoor pool bath. Entire home has concrete walls.This property sits on 1.178 acres and offers lots of space both inside and out. THIS HOME IS PRICED TO SELL AND HAS LOTS OF POTENTIAL.
Location
State TX
County Denton
Direction Take FM 407 to Highland Village Rd. Go north. Property is on the right.
Rooms
Dining Room 2
Interior
Interior Features Decorative Lighting, High Speed Internet Available, Vaulted Ceiling(s), Wet Bar
Heating Central, Electric, Heat Pump, Zoned
Cooling Ceiling Fan(s), Central Air, Electric, Heat Pump, Zoned
Flooring Carpet, Ceramic Tile, Concrete, Wood
Fireplaces Number 1
Fireplaces Type Gas Logs
Appliance Built-in Gas Range, Built-in Refrigerator, Commercial Grade Range, Commercial Grade Vent, Dishwasher, Disposal, Gas Range, Ice Maker, Indoor Grill, Microwave, Plumbed for Ice Maker, Vented Exhaust Fan, Warming Drawer
Heat Source Central, Electric, Heat Pump, Zoned
Laundry Electric Dryer Hookup, Full Size W/D Area, Washer Hookup
Exterior
Exterior Feature Covered Patio/Porch, RV/Boat Parking
Garage Spaces 2.0
Carport Spaces 1
Fence Wood
Pool Fenced, Gunite, In Ground, Pool Sweep
Utilities Available City Sewer, City Water, Concrete, Individual Gas Meter, Individual Water Meter, Underground Utilities
Roof Type Composition
Total Parking Spaces 2
Garage Yes
Private Pool 1
Building
Lot Description Acreage, Corner Lot, Few Trees, Landscaped, Lrg. Backyard Grass, Subdivision
Story One
Foundation Slab
Level or Stories One
Structure Type Block,Concrete
Schools
Elementary Schools Mcauliffe
Middle Schools Briarhill
High Schools Marcus
School District Lewisville Isd
Others
Restrictions No Known Restriction(s)
Acceptable Financing Cash, Conventional
Listing Terms Cash, Conventional
Financing Conventional
Read Less Info
Want to know what your home might be worth? Contact us for a FREE valuation!

Our team is ready to help you sell your home for the highest possible price ASAP

©2025 North Texas Real Estate Information Systems.
Bought with Obaid Akram • XPT REALTY
"My job is to find and attract mastery-based agents to the office, protect the culture, and make sure everyone is happy! "

