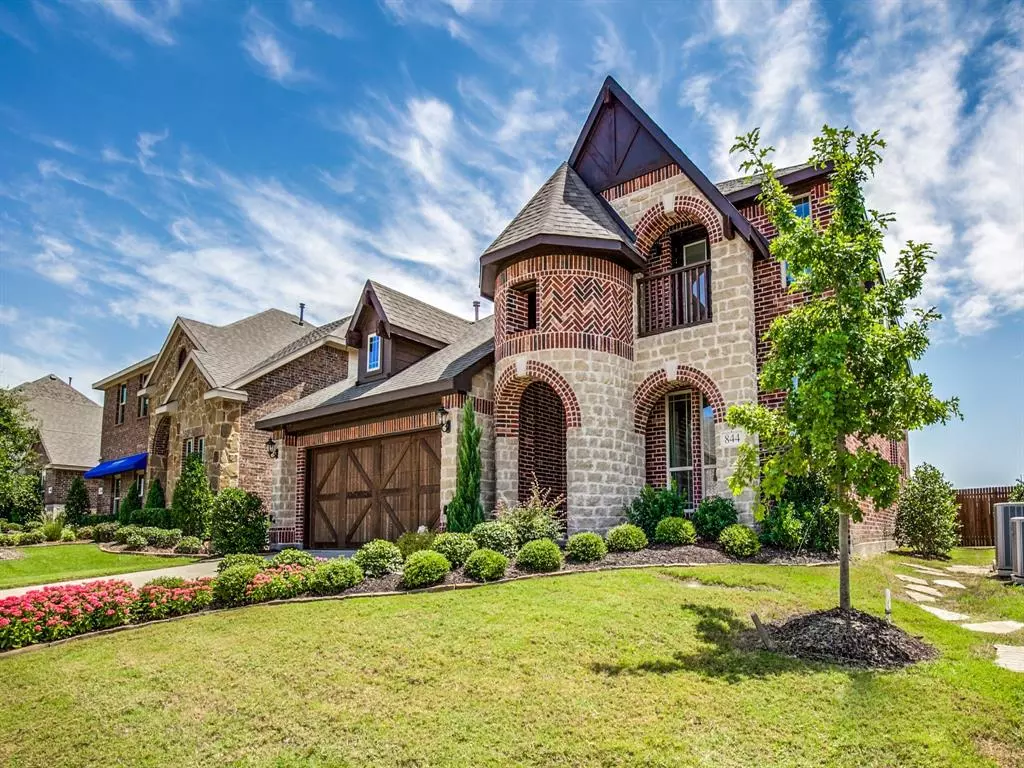$569,990
For more information regarding the value of a property, please contact us for a free consultation.
4 Beds
4 Baths
3,073 SqFt
SOLD DATE : 03/18/2022
Key Details
Property Type Single Family Home
Sub Type Single Family Residence
Listing Status Sold
Purchase Type For Sale
Square Footage 3,073 sqft
Price per Sqft $185
Subdivision Woodcreek Ph 3D
MLS Listing ID 14742092
Sold Date 03/18/22
Style Traditional
Bedrooms 4
Full Baths 3
Half Baths 1
HOA Fees $23
HOA Y/N Mandatory
Total Fin. Sqft 3073
Year Built 2017
Annual Tax Amount $6,946
Lot Size 5,924 Sqft
Acres 0.136
Property Description
Former Bloomfield Home Model for Sale! Beautiful Two-story features 4 beds, 3.5 baths, 2-car garage, Formal Dining & Game Room. Brick & Stone elevation, charming balcony, and fully landscaped. Handsome Wood floors throughout common area. Spacious Deluxe Kitchen with built-in SS appliances, including gas stovetop. Large Quartz countertop overlooking the Breakfast Area & Family Room. Stone Fireplace in Family Room w Large windows letting in beautiful natural light. Custom Window Treatments included! Awesome Game Room w Wet Bar & Wine Cooler, overlooking the living space below. 2nd Bed Suite upstairs w private bath. Covered Balcony, Covered Front Porch & Covered Patio! Stop by during business hours to learn more!
Location
State TX
County Rockwall
Community Club House, Community Pool, Fitness Center, Park, Playground
Direction Take I-30 headed east. You will go across Lake Ray Hubbard Exit John King and take a Left on John King Go a mile or 2 Take a right (east) on Highway 66 Go a few miles (3-4) Take a left on Woodcreek Boulevard Right on Cauble Left on McCall Model is 848 McCall Drive.
Rooms
Dining Room 2
Interior
Interior Features Built-in Wine Cooler, Cable TV Available, Decorative Lighting, High Speed Internet Available, Smart Home System, Vaulted Ceiling(s), Wet Bar
Heating Central, Natural Gas
Cooling Ceiling Fan(s), Central Air, Electric
Flooring Carpet, Ceramic Tile, Wood
Fireplaces Number 1
Fireplaces Type Gas Logs, Stone
Appliance Dishwasher, Disposal, Electric Oven, Gas Cooktop, Microwave, Plumbed for Ice Maker, Vented Exhaust Fan, Gas Water Heater
Heat Source Central, Natural Gas
Exterior
Exterior Feature Balcony, Covered Patio/Porch, Lighting
Garage Spaces 2.0
Fence Wood
Community Features Club House, Community Pool, Fitness Center, Park, Playground
Utilities Available City Sewer, City Water, Concrete, Curbs, Sidewalk
Roof Type Composition
Total Parking Spaces 2
Garage Yes
Building
Lot Description Few Trees, Interior Lot, Landscaped, Sprinkler System, Subdivision
Story Two
Foundation Slab
Level or Stories Two
Structure Type Brick,Rock/Stone
Schools
Elementary Schools Billie Stevenson
Middle Schools Herman E Utley
High Schools Rockwall
School District Rockwall Isd
Others
Ownership DuboseModelHomeInvestors#202LP
Acceptable Financing Cash, Conventional, FHA, VA Loan
Listing Terms Cash, Conventional, FHA, VA Loan
Financing Conventional
Read Less Info
Want to know what your home might be worth? Contact us for a FREE valuation!

Our team is ready to help you sell your home for the highest possible price ASAP

©2025 North Texas Real Estate Information Systems.
Bought with Jami Mumley • NORTH TEXAS TOP TEAM REALTORS
"My job is to find and attract mastery-based agents to the office, protect the culture, and make sure everyone is happy! "

