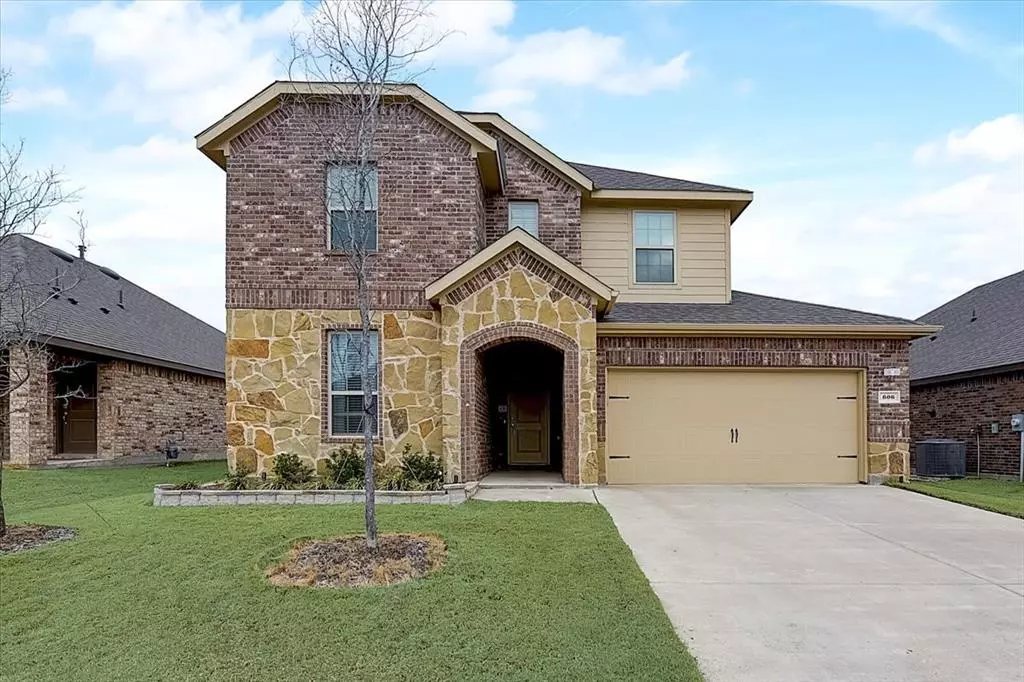$370,000
For more information regarding the value of a property, please contact us for a free consultation.
4 Beds
3 Baths
2,338 SqFt
SOLD DATE : 01/28/2022
Key Details
Property Type Single Family Home
Sub Type Single Family Residence
Listing Status Sold
Purchase Type For Sale
Square Footage 2,338 sqft
Price per Sqft $158
Subdivision Winchester Crossing Ph 1
MLS Listing ID 14737410
Sold Date 01/28/22
Style Traditional
Bedrooms 4
Full Baths 3
HOA Fees $18
HOA Y/N Mandatory
Total Fin. Sqft 2338
Year Built 2019
Annual Tax Amount $6,058
Lot Size 6,098 Sqft
Acres 0.14
Lot Dimensions 6,098
Property Description
New year, new home! Theres plenty of room to spread out in this well-appointed 4 bedroom, 3 full bath home that features stunning laminate wood flooring throughout the first floor, modern neutral color palette, open layout, high ceilings with an abundance of natural lighting, spacious owner's retreat, second living area upstairs, upgraded epoxy flooring in garage, and smart home features throughout. Hidden office nook under the stairs makes for a great space to work from home, craft or hobby space, or even additional room for storage. This 2338 sqft DR Horton plan is perfectly suited for entertaining. Community boasts park, playground, splash pad and pool for those warmer days that are right around the corner!
Location
State TX
County Collin
Community Community Pool, Park, Playground
Direction From Hwy 75 - East on 380, continue for approx. 7.7 miles; Turn right onto Beauchamp Blvd, continue for approximately 1.5 miles to 4 way stop. Turn left on Saddle Club Way, take immediate next right onto Cowboy Ln. Turn left onto Rawhide Ln, house will be on left.
Rooms
Dining Room 1
Interior
Interior Features Cable TV Available, Decorative Lighting, High Speed Internet Available, Smart Home System, Vaulted Ceiling(s)
Heating Central, Natural Gas
Cooling Ceiling Fan(s), Central Air, Electric
Flooring Carpet, Ceramic Tile, Laminate, Luxury Vinyl Plank, Vinyl
Appliance Dishwasher, Disposal, Gas Cooktop, Gas Oven, Gas Range, Plumbed for Ice Maker, Gas Water Heater
Heat Source Central, Natural Gas
Exterior
Exterior Feature Covered Deck, Covered Patio/Porch
Garage Spaces 2.0
Fence Wood
Community Features Community Pool, Park, Playground
Utilities Available City Sewer, City Water, Concrete, Curbs, Sidewalk, Underground Utilities
Roof Type Composition
Total Parking Spaces 2
Garage Yes
Building
Lot Description Landscaped
Story Two
Foundation Slab
Level or Stories Two
Structure Type Wood
Schools
Elementary Schools Harper
Middle Schools Clark
High Schools Princeton
School District Princeton Isd
Others
Ownership Of Record
Acceptable Financing Cash, Conventional, FHA, VA Loan
Listing Terms Cash, Conventional, FHA, VA Loan
Financing Cash
Read Less Info
Want to know what your home might be worth? Contact us for a FREE valuation!

Our team is ready to help you sell your home for the highest possible price ASAP

©2024 North Texas Real Estate Information Systems.
Bought with Sundar Sethuraman • Fathom Realty

"My job is to find and attract mastery-based agents to the office, protect the culture, and make sure everyone is happy! "

