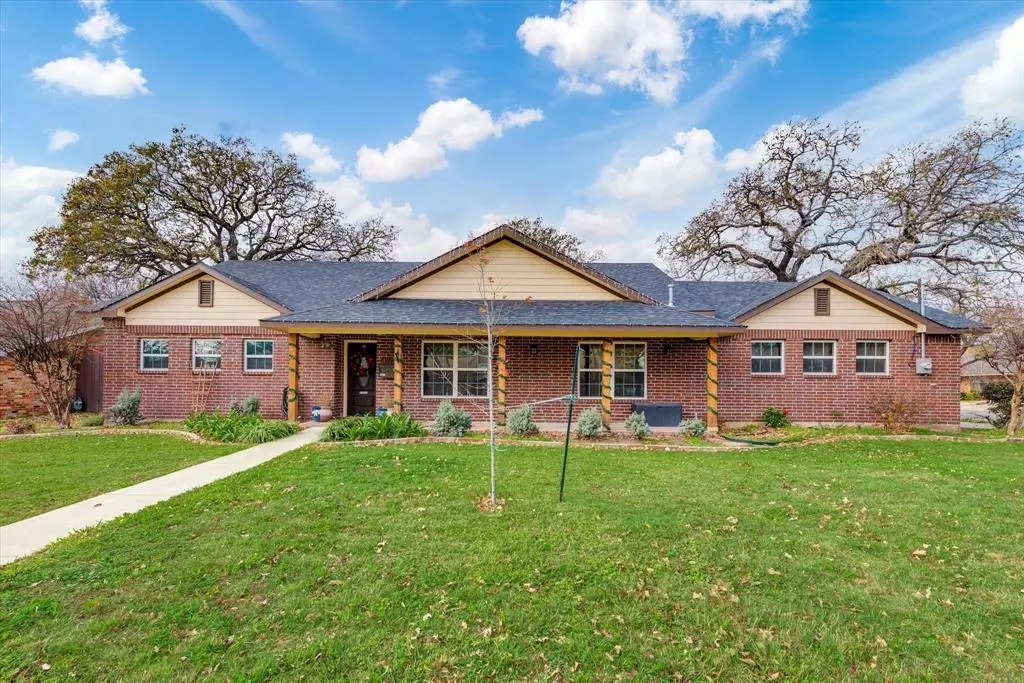$415,000
For more information regarding the value of a property, please contact us for a free consultation.
3 Beds
2 Baths
2,292 SqFt
SOLD DATE : 01/28/2022
Key Details
Property Type Single Family Home
Sub Type Single Family Residence
Listing Status Sold
Purchase Type For Sale
Square Footage 2,292 sqft
Price per Sqft $181
Subdivision Willowick Estates
MLS Listing ID 14729811
Sold Date 01/28/22
Style Traditional
Bedrooms 3
Full Baths 2
HOA Y/N None
Total Fin. Sqft 2292
Year Built 2019
Annual Tax Amount $7,579
Lot Size 0.255 Acres
Acres 0.255
Property Description
Spacious, ranch style home perfectly nestled in Willowick Estates positioned on a corner lot. This Rustic designed home was built in 2019. Main living areas offers a very flexible space and open floor plan from living, kitchen and dining areas. Kitchen boasts granite counters, beautiful brown custom cabinets, farmhouse sink and abundance of counter space. Retreat to the primary bedroom with an over-sized seating area, LED lighting, two walk-in closets and a lot of natural light. Secondary bedrooms each offer walk-in closets. Large utility room. Two car garage plus, third bay for a motorcycle, golf cart, or extra storage. Energy efficient, well maintained, carefully thought out design, MUST SEE.
Location
State TX
County Dallas
Direction Merge onto TX-114 E, Take the exit toward Macarthur Blvd, Merge onto W John Carpenter Fwy, Use any lane to turn right onto N MacArthur Blvd, Continue on Colony Dr. Drive to Sunnybrook Dr, Turn right onto Colony Dr, Turn right onto Sunnybrook Dr, Destination will be on the left
Rooms
Dining Room 1
Interior
Interior Features Cable TV Available, Decorative Lighting, High Speed Internet Available
Heating Central, Natural Gas
Cooling Attic Fan, Ceiling Fan(s), Central Air, Electric, Window Unit(s)
Flooring Carpet, Luxury Vinyl Plank
Appliance Dishwasher, Disposal, Electric Cooktop, Gas Oven, Microwave, Vented Exhaust Fan, Gas Water Heater
Heat Source Central, Natural Gas
Laundry Full Size W/D Area, Washer Hookup
Exterior
Exterior Feature Covered Patio/Porch, Rain Gutters
Garage Spaces 2.0
Fence Wood
Utilities Available Asphalt, City Sewer, City Water, Concrete, Curbs
Roof Type Composition
Total Parking Spaces 2
Garage Yes
Building
Lot Description Corner Lot, Few Trees, Landscaped, Subdivision
Story One
Foundation Slab
Level or Stories One
Structure Type Brick
Schools
Elementary Schools Lively
Middle Schools Dezavala
High Schools Irving
School District Irving Isd
Others
Ownership Jill Mikienia
Acceptable Financing Cash, Conventional, FHA
Listing Terms Cash, Conventional, FHA
Financing FHA
Read Less Info
Want to know what your home might be worth? Contact us for a FREE valuation!

Our team is ready to help you sell your home for the highest possible price ASAP

©2024 North Texas Real Estate Information Systems.
Bought with Christy Mendez • CENTURY 21 Judge Fite Company

"My job is to find and attract mastery-based agents to the office, protect the culture, and make sure everyone is happy! "

