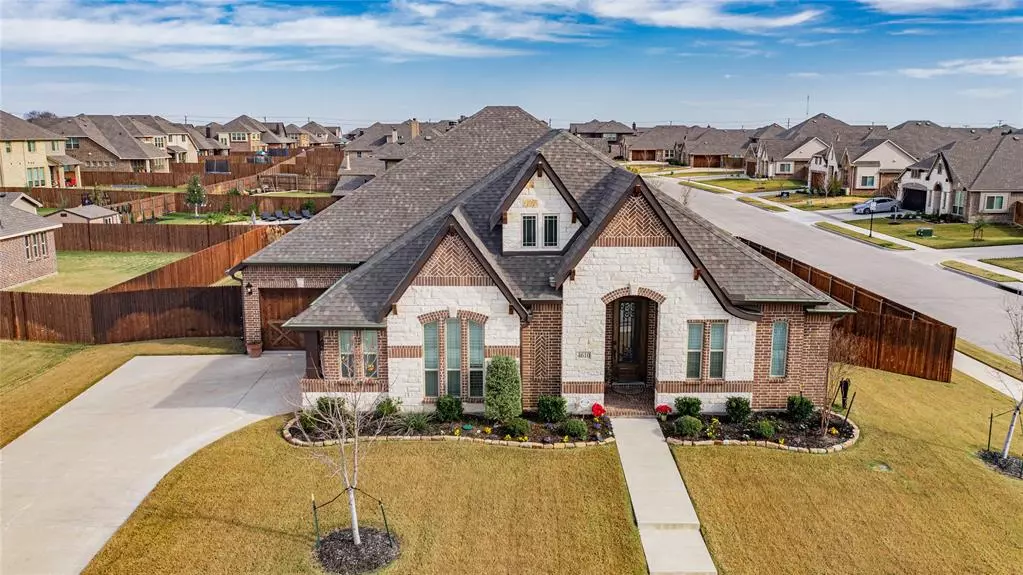$519,900
For more information regarding the value of a property, please contact us for a free consultation.
4 Beds
3 Baths
2,799 SqFt
SOLD DATE : 01/27/2022
Key Details
Property Type Single Family Home
Sub Type Single Family Residence
Listing Status Sold
Purchase Type For Sale
Square Footage 2,799 sqft
Price per Sqft $185
Subdivision Thomas Trail Estates
MLS Listing ID 14723131
Sold Date 01/27/22
Bedrooms 4
Full Baths 2
Half Baths 1
HOA Fees $47/ann
HOA Y/N Mandatory
Total Fin. Sqft 2799
Year Built 2019
Annual Tax Amount $8,889
Lot Size 0.280 Acres
Acres 0.28
Property Description
BETTER THAN NEW WITH APPROX $80K IN BUILDER UPGRADES & $35K IN OWNER UPGRADES! Immaculate landscaped 2 Yr old 1 level 4 BD 2.5 BA, 3 car garage, stone & brick jewell on a corner lot, in exclusive sub. with play park & walking path! Many architectural features including soaring 17' vaulted ceilings! Very open floor plan with fireplace, formal dining, large kitchen with granite, painted cabinets, & stainless appl! This fine home boasts handscraped hardwood floors, custom plantation shutters, large owners suite with separate vanites, spacious shower, & granite in all baths! Includes large utility & mud room off of a 3 car garage! Enjoy the pergola and extended patio in your fenced backyard with a sprinkler system.
Location
State TX
County Ellis
Direction GPS
Rooms
Dining Room 2
Interior
Interior Features Cable TV Available, High Speed Internet Available, Vaulted Ceiling(s)
Heating Central, Electric, Zoned
Cooling Ceiling Fan(s), Central Air, Electric, Zoned
Flooring Carpet, Ceramic Tile, Wood
Fireplaces Number 1
Fireplaces Type Metal, Stone, Wood Burning
Appliance Dishwasher, Disposal, Electric Cooktop, Electric Oven, Microwave, Plumbed for Ice Maker, Electric Water Heater
Heat Source Central, Electric, Zoned
Laundry Electric Dryer Hookup, Full Size W/D Area, Washer Hookup
Exterior
Exterior Feature Covered Patio/Porch, Rain Gutters
Garage Spaces 3.0
Fence Wood
Utilities Available City Sewer, Community Mailbox, Concrete, Curbs, Individual Water Meter, MUD Water, Sidewalk
Roof Type Composition
Total Parking Spaces 3
Garage Yes
Building
Lot Description Corner Lot, Few Trees, Interior Lot, Sprinkler System, Subdivision
Story One
Foundation Slab
Level or Stories One
Structure Type Brick,Rock/Stone
Schools
Elementary Schools Mtpeak
Middle Schools Frank Seales
High Schools Midlothian
School District Midlothian Isd
Others
Restrictions Architectural,Deed,Easement(s)
Ownership Individual
Acceptable Financing Cash, Conventional
Listing Terms Cash, Conventional
Financing Conventional
Read Less Info
Want to know what your home might be worth? Contact us for a FREE valuation!

Our team is ready to help you sell your home for the highest possible price ASAP

©2024 North Texas Real Estate Information Systems.
Bought with Lauren Smith • Century 21 Judge Fite Co.

"My job is to find and attract mastery-based agents to the office, protect the culture, and make sure everyone is happy! "

