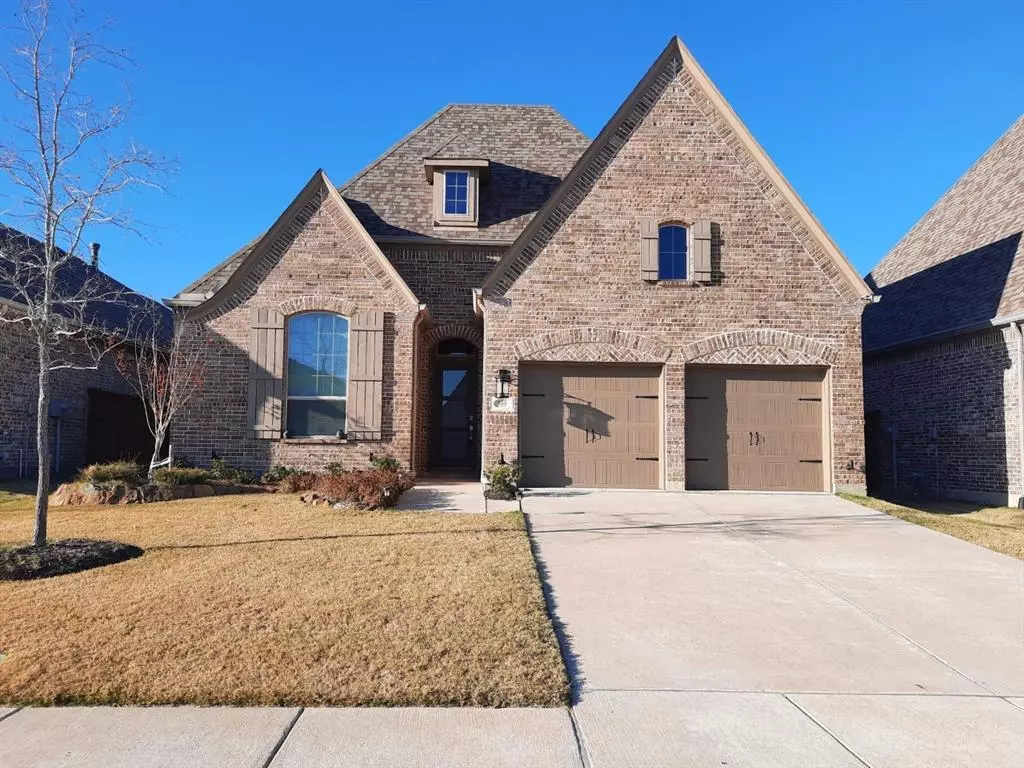$523,900
For more information regarding the value of a property, please contact us for a free consultation.
3 Beds
3 Baths
2,325 SqFt
SOLD DATE : 01/20/2022
Key Details
Property Type Single Family Home
Sub Type Single Family Residence
Listing Status Sold
Purchase Type For Sale
Square Footage 2,325 sqft
Price per Sqft $225
Subdivision Trinity Falls Planning Unit 3 Ph 2A
MLS Listing ID 14720132
Sold Date 01/20/22
Bedrooms 3
Full Baths 2
Half Baths 1
HOA Fees $100/mo
HOA Y/N Mandatory
Total Fin. Sqft 2325
Year Built 2020
Lot Size 6,272 Sqft
Acres 0.144
Property Description
**MULTIPLE OFFERS RECEIVED. HIGHEST and BEST BY SUN, Dec 19th at 12:00 PM.** Beautiful 1 story Highland Home in sought after Trinity Falls! Great floorplan with open concept, higher ceilings, split bedrooms, office and media. Could make one a 4th bedroom or game room. Formal dining with built-in hutch. Oversized master bedroom with gorgeous spa like bathroom. Nice yard plus a generous covered patio for entertaining.
Location
State TX
County Collin
Community Community Pool, Jogging Path/Bike Path, Lake, Playground
Direction From I-75 & 380 Intersection, exit FM 543 & turn left. Continue on Laud Howell Pkwy. Right on Trinity Falls Pkwy. Continue past FM 543. Go left on East Sweetwater Cove. At the roundabout, make a right on Lady Bird. Home is the second on the left.
Rooms
Dining Room 2
Interior
Interior Features Cable TV Available, High Speed Internet Available
Heating Central, Natural Gas
Cooling Ceiling Fan(s), Central Air, Electric
Flooring Carpet, Ceramic Tile, Vinyl, Wood
Fireplaces Number 1
Fireplaces Type Gas Starter, Heatilator, Metal
Appliance Convection Oven, Dishwasher, Disposal, Electric Oven, Gas Cooktop, Microwave, Plumbed for Ice Maker, Vented Exhaust Fan
Heat Source Central, Natural Gas
Laundry Electric Dryer Hookup, Full Size W/D Area, Washer Hookup
Exterior
Exterior Feature Covered Patio/Porch, Rain Gutters
Garage Spaces 2.0
Fence Wood
Community Features Community Pool, Jogging Path/Bike Path, Lake, Playground
Utilities Available City Sewer, City Water, Community Mailbox
Roof Type Composition
Total Parking Spaces 2
Garage Yes
Building
Lot Description Interior Lot, Sprinkler System
Story One
Foundation Slab
Level or Stories One
Structure Type Brick
Schools
Elementary Schools Naomi Press
Middle Schools Johnson
High Schools Mckinney North
School District Mckinney Isd
Others
Restrictions Deed
Ownership Alberto Rios Willars
Acceptable Financing Cash, Conventional, FHA, VA Loan
Listing Terms Cash, Conventional, FHA, VA Loan
Financing Conventional
Read Less Info
Want to know what your home might be worth? Contact us for a FREE valuation!

Our team is ready to help you sell your home for the highest possible price ASAP

©2025 North Texas Real Estate Information Systems.
Bought with Randall Potz • Redfin Corporation
"My job is to find and attract mastery-based agents to the office, protect the culture, and make sure everyone is happy! "

