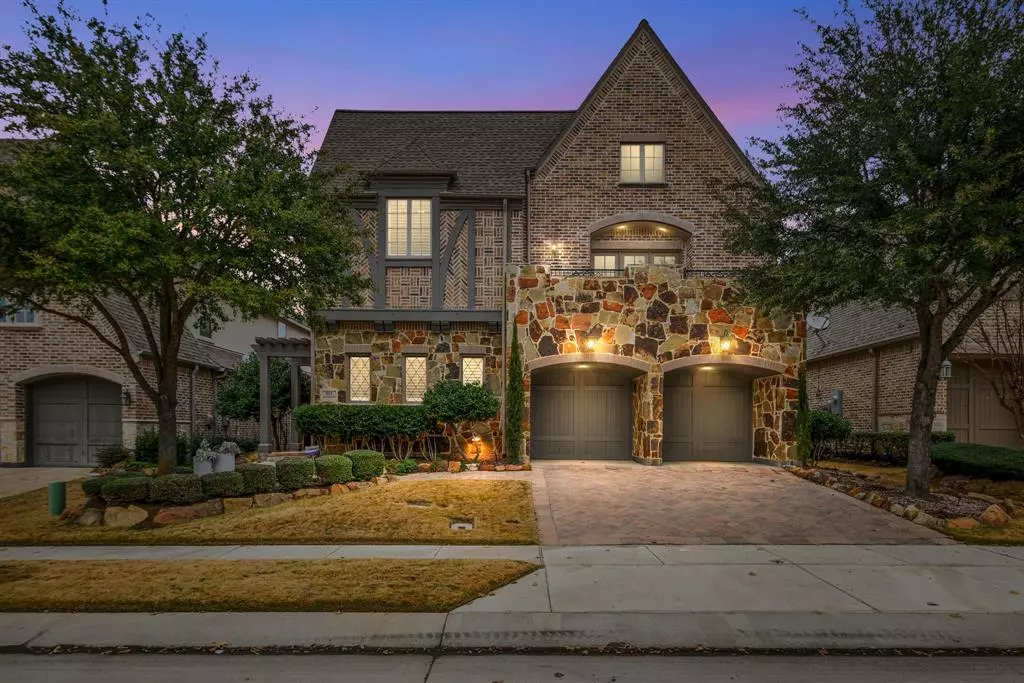$925,000
For more information regarding the value of a property, please contact us for a free consultation.
4 Beds
5 Baths
4,531 SqFt
SOLD DATE : 03/23/2022
Key Details
Property Type Single Family Home
Sub Type Single Family Residence
Listing Status Sold
Purchase Type For Sale
Square Footage 4,531 sqft
Price per Sqft $204
Subdivision Lakes Of Las Colinas Ph 01
MLS Listing ID 14747302
Sold Date 03/23/22
Style Traditional
Bedrooms 4
Full Baths 4
Half Baths 1
HOA Fees $154/ann
HOA Y/N Mandatory
Total Fin. Sqft 4531
Year Built 2009
Lot Size 6,054 Sqft
Acres 0.139
Property Description
Prestigiously built, Huntington Home, located in the exquisite gated community of LAKES OF LAS COLINAS*Massive living & dining areas w-beamed ceilings, open to oversized kitchen w-comml grade appliances & custom cabinetry*Primary suite w-every bell & whistle PLUS DOWNSTAIRS GUEST SUITE w-coffee bar, perfect for your guests*Private study w-rich wood trim*Stunning staircase to 2 bedrooms, 2 baths, game room, media room, wet bar & balcony overlooking front yard*Completely private pergola covered patio w-outdoor kitchen*LOCK & LEAVE community & low-maintenance yard*Near Four Seasons Sports Club & Las Colinas Country Club*Walk to Campion Trails on Trinity River & neighboring restaurants in Entertainment District!
Location
State TX
County Dallas
Community Gated, Greenbelt, Guarded Entrance, Lake, Playground
Direction From Riverside Dr, turn on Lakemont Dr at the Lakes of Las Colinas Entrance*Present DL & business card to guard*Once inside gate, L on Lake Point Dr*R on Brookstone*L on Waterview*L on Clearwater Dr
Rooms
Dining Room 2
Interior
Interior Features Built-in Wine Cooler, Cable TV Available, Decorative Lighting, Flat Screen Wiring, High Speed Internet Available, Smart Home System, Sound System Wiring, Vaulted Ceiling(s), Wet Bar
Heating Central, Natural Gas, Zoned
Cooling Ceiling Fan(s), Central Air, Electric, Zoned
Flooring Carpet, Ceramic Tile, Wood
Fireplaces Number 1
Fireplaces Type Decorative, Gas Logs, Gas Starter, Stone
Appliance Built-in Refrigerator, Commercial Grade Range, Commercial Grade Vent, Convection Oven, Dishwasher, Disposal, Double Oven, Electric Oven, Gas Cooktop, Microwave, Plumbed For Gas in Kitchen, Plumbed for Ice Maker, Vented Exhaust Fan, Tankless Water Heater, Gas Water Heater
Heat Source Central, Natural Gas, Zoned
Laundry Electric Dryer Hookup, Full Size W/D Area, Washer Hookup
Exterior
Exterior Feature Attached Grill, Balcony, Covered Patio/Porch, Garden(s), Rain Gutters, Lighting, Outdoor Living Center
Garage Spaces 2.0
Fence Wood
Community Features Gated, Greenbelt, Guarded Entrance, Lake, Playground
Utilities Available City Sewer, City Water, Curbs, Sidewalk, Underground Utilities
Roof Type Composition
Total Parking Spaces 2
Garage Yes
Building
Lot Description Few Trees, Interior Lot, Landscaped, Sprinkler System, Subdivision
Story Two
Foundation Slab
Level or Stories Two
Structure Type Brick,Rock/Stone
Schools
Elementary Schools Farine
Middle Schools Travis
High Schools Macarthur
School District Irving Isd
Others
Ownership Of Record
Acceptable Financing Cash, Conventional, FHA, Texas Vet, VA Loan
Listing Terms Cash, Conventional, FHA, Texas Vet, VA Loan
Financing Conventional
Special Listing Condition Aerial Photo, Survey Available, Verify Tax Exemptions
Read Less Info
Want to know what your home might be worth? Contact us for a FREE valuation!

Our team is ready to help you sell your home for the highest possible price ASAP

©2025 North Texas Real Estate Information Systems.
Bought with Saji Raju • Global Realty
"My job is to find and attract mastery-based agents to the office, protect the culture, and make sure everyone is happy! "

