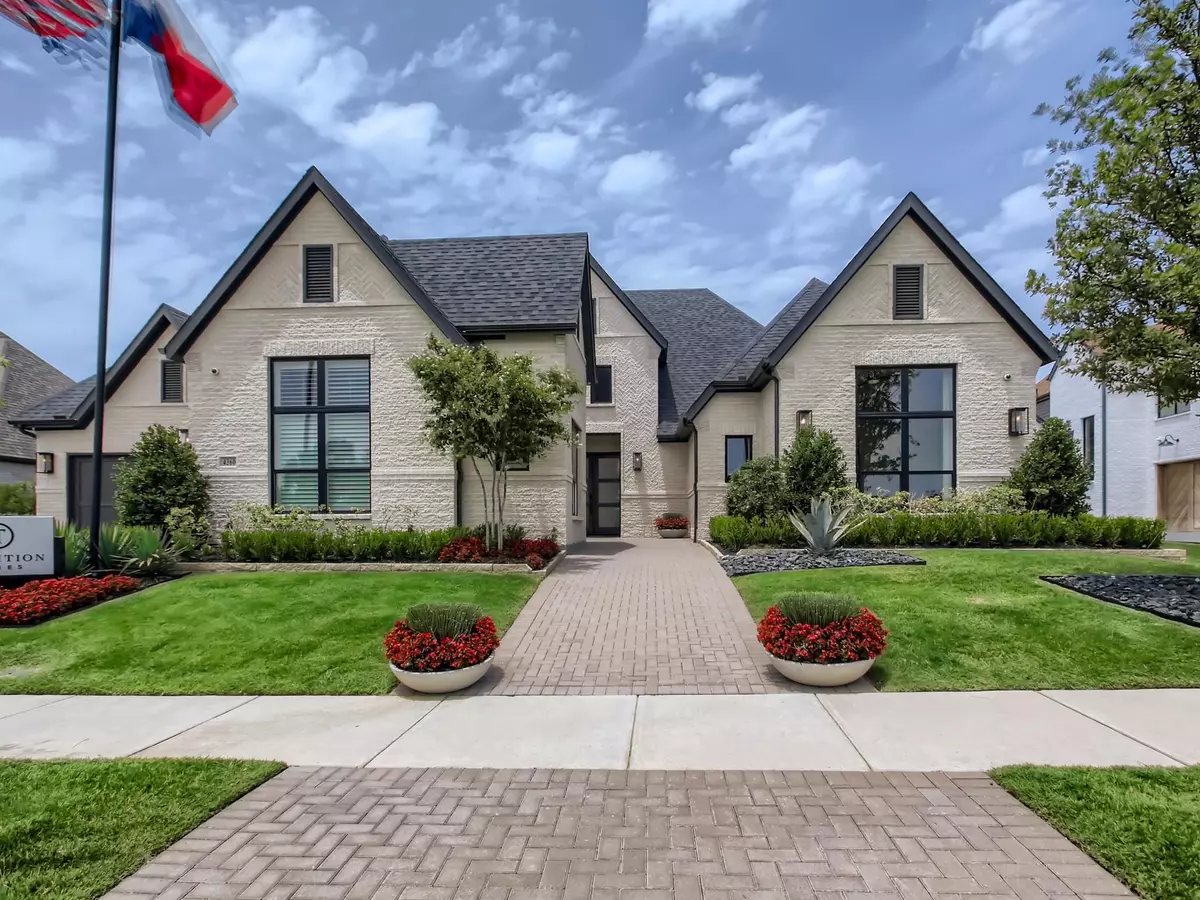$1,660,000
For more information regarding the value of a property, please contact us for a free consultation.
4 Beds
6 Baths
3,858 SqFt
SOLD DATE : 12/29/2022
Key Details
Property Type Single Family Home
Sub Type Single Family Residence
Listing Status Sold
Purchase Type For Sale
Square Footage 3,858 sqft
Price per Sqft $430
Subdivision Windsong Ranch The Peninsula 86'S
MLS Listing ID 20087207
Sold Date 12/29/22
Style Traditional
Bedrooms 4
Full Baths 4
Half Baths 2
HOA Fees $134/qua
HOA Y/N Mandatory
Year Built 2020
Lot Size 0.285 Acres
Acres 0.285
Lot Dimensions 86x140
Property Description
Welcome to the exquisite Traditions Home Model situated in The Peninsula of the Windsong Ranch Community. Build completed in Apr 2021 with unrivaled excellence. You will marvel at all the top tier finishes throughout this stunning one story home. Luxury starts at the double entry doors and is shown throughout. Exceptional floorplan 4 Bedrooms each with ensuite and walk in closet, 1 powder bath, Study, Gameroom, Chef Kitchen with Valet and walk in pantry, Dining, Great Room, and 2nd story unfinished storage area. From the great room, there are sliding glass doors which provides you with an indoor and outdoor living experience. Backyard oasis featuring professional landscaping, a covered patio, built in grill, pool with spa, and a pool bath for convenience. You must see this custom home in person to appreciate all the beautiful upgrades and finishes throughout the home. Furniture and wall art is negotiable. Home ShownBy Appointment Only. Home Possession after10.1.2022
Location
State TX
County Denton
Community Club House, Community Pool, Fitness Center, Greenbelt, Jogging Path/Bike Path, Park, Pool, Sidewalks, Tennis Court(S), Other
Direction IMPORTANT: BY APPOINTMENT ONLY From Dallas N Tollway: Go north to Hwy 380. Turn left on Hwy 380 & drive 3.1 miles to the entrance of Windsong Ranch. Continue straight on Windsong Parkway. Turn left on Liberty Drive. 4360 Liberty Drive is the 3rd home on the right.
Rooms
Dining Room 1
Interior
Interior Features Built-in Features, Built-in Wine Cooler, Cable TV Available, Decorative Lighting, Eat-in Kitchen, Open Floorplan, Pantry, Sound System Wiring, Vaulted Ceiling(s), Walk-In Closet(s)
Heating Central, Fireplace(s)
Cooling Central Air
Flooring Carpet, Tile, Wood
Fireplaces Number 1
Fireplaces Type Great Room
Appliance Dishwasher, Disposal, Dryer, Gas Range, Microwave, Double Oven, Refrigerator, Tankless Water Heater, Washer
Heat Source Central, Fireplace(s)
Laundry Utility Room
Exterior
Exterior Feature Attached Grill
Garage Spaces 3.0
Pool Gunite, Heated, Outdoor Pool, Pool/Spa Combo, Water Feature
Community Features Club House, Community Pool, Fitness Center, Greenbelt, Jogging Path/Bike Path, Park, Pool, Sidewalks, Tennis Court(s), Other
Utilities Available Cable Available, City Sewer, City Water, Co-op Electric, Individual Gas Meter, Sidewalk
Roof Type Composition
Garage Yes
Private Pool 1
Building
Lot Description Adjacent to Greenbelt, Interior Lot, Landscaped, Sprinkler System, Subdivision
Story One
Foundation Slab
Structure Type Brick
Schools
School District Prosper Isd
Others
Acceptable Financing Cash, Conventional, FHA
Listing Terms Cash, Conventional, FHA
Financing Conventional
Read Less Info
Want to know what your home might be worth? Contact us for a FREE valuation!

Our team is ready to help you sell your home for the highest possible price ASAP

©2025 North Texas Real Estate Information Systems.
Bought with Vernon Fiddler • Monument Realty
"My job is to find and attract mastery-based agents to the office, protect the culture, and make sure everyone is happy! "

