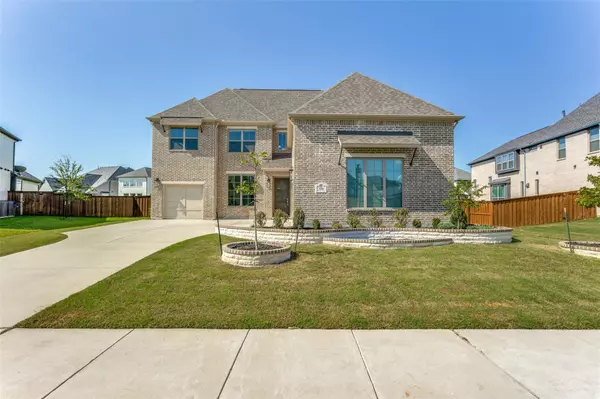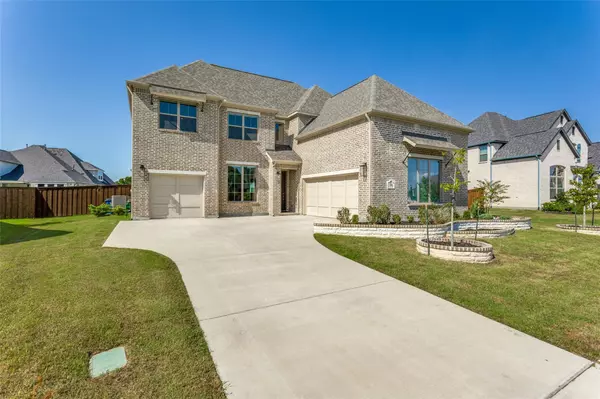$949,000
For more information regarding the value of a property, please contact us for a free consultation.
4 Beds
6 Baths
4,014 SqFt
SOLD DATE : 12/27/2022
Key Details
Property Type Single Family Home
Sub Type Single Family Residence
Listing Status Sold
Purchase Type For Sale
Square Footage 4,014 sqft
Price per Sqft $236
Subdivision Windsong Ranch Ph 4C
MLS Listing ID 20163336
Sold Date 12/27/22
Style Traditional
Bedrooms 4
Full Baths 4
Half Baths 2
HOA Fees $147/qua
HOA Y/N Mandatory
Year Built 2019
Annual Tax Amount $13,000
Lot Size 10,802 Sqft
Acres 0.248
Property Description
Striking & modernly updated home in coveted Windsong Ranch immersed in natural light from the high vaulted ceilings & oversized windows. The manicured front yard welcomes you in where you will find hardwood floors & an open floorplan that flows effortlessly. The island kitchen boasts quartz counters & a designer backsplash overlooking the spacious family room. Master with elegant ensuite bath including his & her vanities, soaking tub, large shower & walk-in closet. The kids can play upstairs in the game room or watch a movie in the dedicated media with surround sound wiring. Enjoy relaxing and entertaining on the brand new 700 sq ft stamped concrete patio, outdoor kitchen & stone benches! 3 car garage equipped with a Tesla charging station, epoxy flooring & metal shelves for extra storage. Award winning master planned community offers amenities such as a 5 acre lagoon, sandy beaches, resort style pools, café, event lawn, fitness center, dog park, volleyball, tennis & basketball courts!
Location
State TX
County Denton
Community Club House, Community Pool, Fishing, Fitness Center, Greenbelt, Jogging Path/Bike Path, Park, Playground, Restaurant, Tennis Court(S), Other
Direction From 380 go north on Teel Pkwy then west onto Fishtrap Rd, north on Woodbine Ln, turn right on Ash Creek Dr, right on Brazoria & right onto Corley.
Rooms
Dining Room 2
Interior
Interior Features Cable TV Available, Decorative Lighting, Eat-in Kitchen, High Speed Internet Available, Kitchen Island, Open Floorplan, Pantry, Sound System Wiring, Vaulted Ceiling(s), Walk-In Closet(s)
Heating Central, Natural Gas, Zoned
Cooling Ceiling Fan(s), Central Air, Electric, Zoned
Flooring Carpet, Ceramic Tile, Wood
Fireplaces Number 1
Fireplaces Type Gas Logs, Gas Starter
Appliance Dishwasher, Disposal, Electric Oven, Gas Cooktop, Microwave, Plumbed For Gas in Kitchen, Vented Exhaust Fan, Water Purifier
Heat Source Central, Natural Gas, Zoned
Laundry Electric Dryer Hookup, Utility Room, Full Size W/D Area, Washer Hookup
Exterior
Exterior Feature Built-in Barbecue, Covered Patio/Porch, Rain Gutters, Lighting, Outdoor Kitchen
Garage Spaces 3.0
Fence Wood
Community Features Club House, Community Pool, Fishing, Fitness Center, Greenbelt, Jogging Path/Bike Path, Park, Playground, Restaurant, Tennis Court(s), Other
Utilities Available City Sewer, City Water, Individual Gas Meter, Individual Water Meter, Sidewalk, Underground Utilities
Roof Type Composition
Garage Yes
Building
Lot Description Interior Lot, Landscaped, Sprinkler System, Subdivision
Story Two
Foundation Slab
Structure Type Brick
Schools
School District Prosper Isd
Others
Ownership Luke & Tracey Dawson Trust
Financing Conventional
Special Listing Condition Survey Available
Read Less Info
Want to know what your home might be worth? Contact us for a FREE valuation!

Our team is ready to help you sell your home for the highest possible price ASAP

©2025 North Texas Real Estate Information Systems.
Bought with Lalit Thakkar • Fathom Realty
"My job is to find and attract mastery-based agents to the office, protect the culture, and make sure everyone is happy! "






