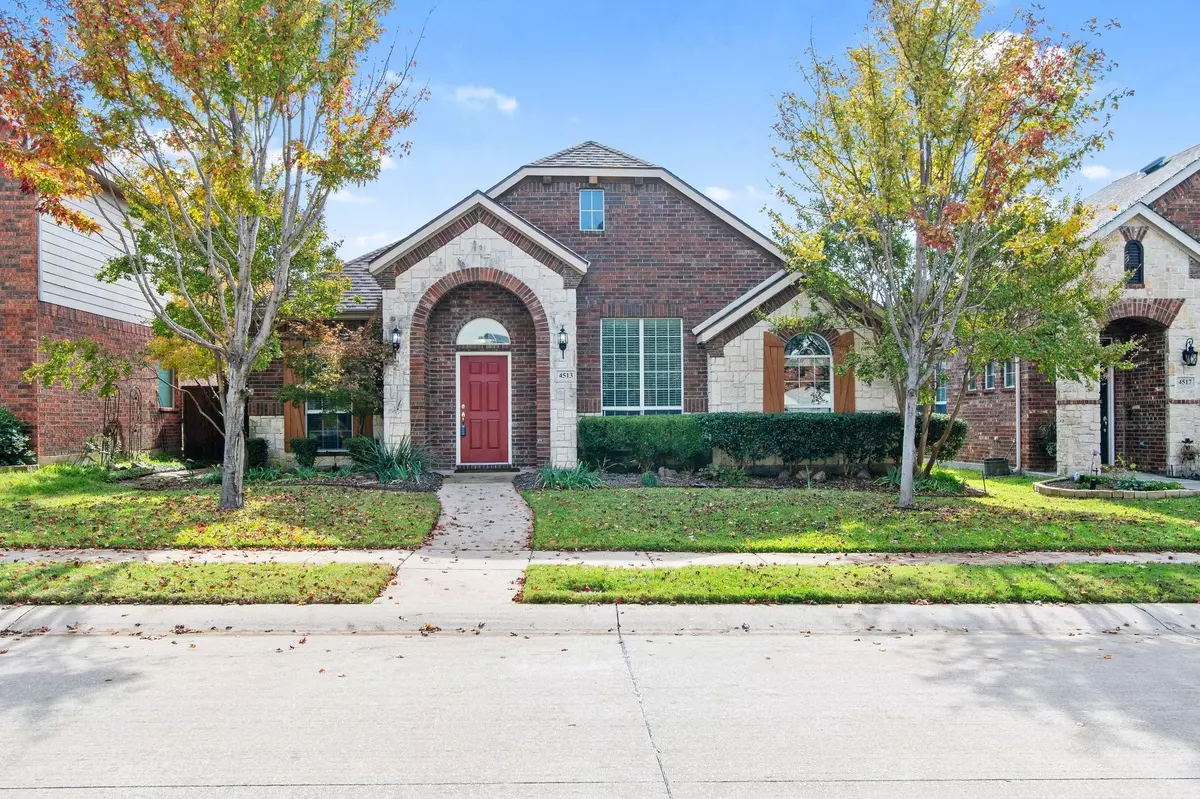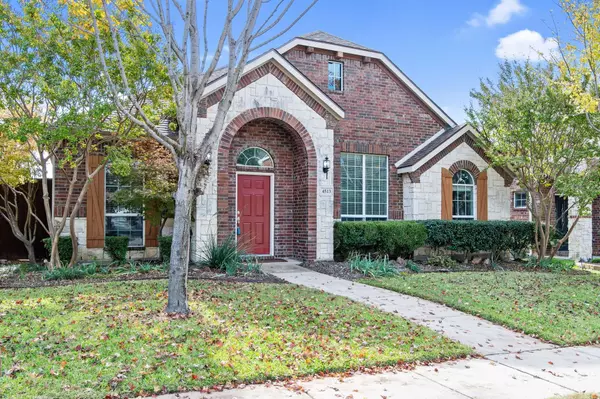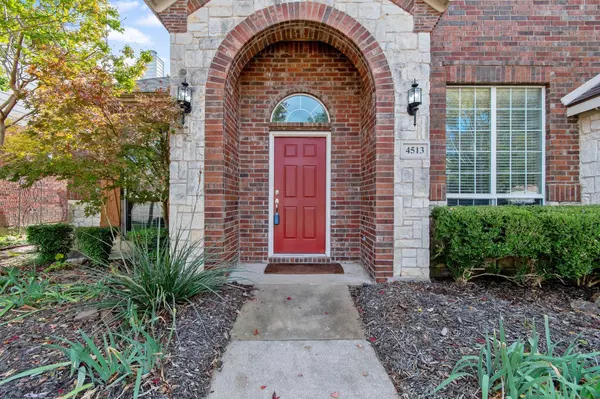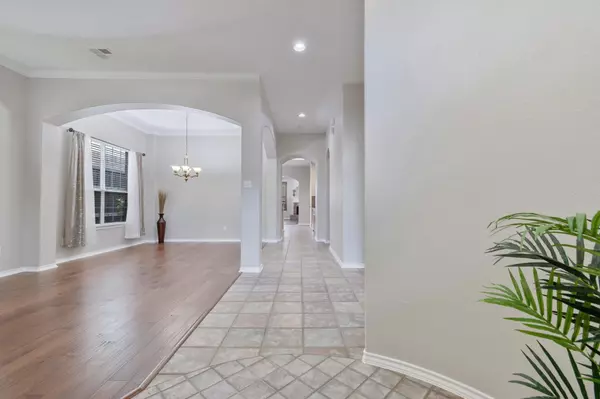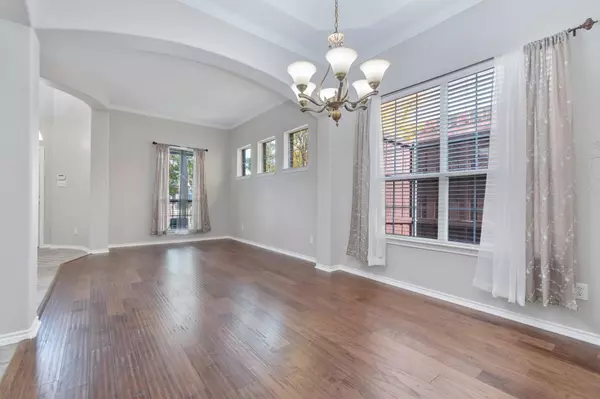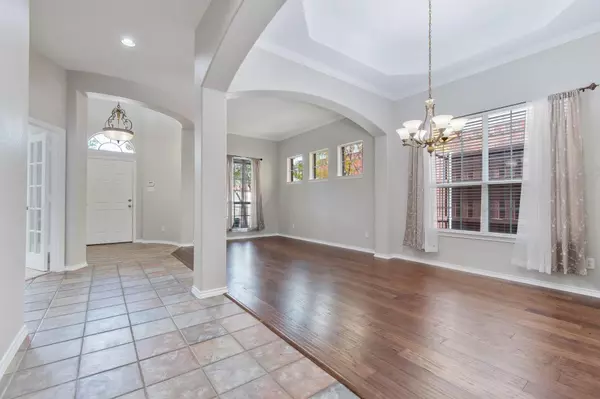$430,000
For more information regarding the value of a property, please contact us for a free consultation.
3 Beds
2 Baths
2,259 SqFt
SOLD DATE : 12/21/2022
Key Details
Property Type Single Family Home
Sub Type Single Family Residence
Listing Status Sold
Purchase Type For Sale
Square Footage 2,259 sqft
Price per Sqft $190
Subdivision Avalon Ph Two
MLS Listing ID 20202218
Sold Date 12/21/22
Style Traditional
Bedrooms 3
Full Baths 2
HOA Fees $21
HOA Y/N Mandatory
Year Built 2004
Annual Tax Amount $6,225
Lot Size 5,662 Sqft
Acres 0.13
Property Description
Step into this gorgeous rotunda entry leading to an open formal living & dining area with elegant double tray ceiling and wood floor, Beautiful architectural contouring throughout this open & bright floorplan. French doors open into an office with double windows giving a nice front yard view.
This 3 BDRM, 2 BA plan separates the secondary BDRMS & BA from the spacious Master en suite. MA BDRM with large walk in closet and custom wardrobe cabinet. A garden tub to soak in, separate shower, & dual vanities with sinks. This suite is wheelchair accessible. Your inviting kitchen offers lots of cabinets and counter tops for easy entertaining and gatherings including a built in wine cooler. The kitchen - breakfast area flows
into the 2nd living area featuring an inviting fire place and beautiful plantation windows with wood floor. Low maintenance backyard offers your private oasis for morning coffee or just relaxing. Garage has 2 work benches & storage cabinets. Easy access to Hwy 75 & 121.
Location
State TX
County Collin
Community Curbs, Pool, Sidewalks
Direction From SRT (121), N on Lake Forest, R on McKinney Ranch Pkwy, R on Columbus, L on Maidstone, House on Right, SIY
Rooms
Dining Room 1
Interior
Interior Features Built-in Wine Cooler, Cable TV Available, Decorative Lighting, Eat-in Kitchen, High Speed Internet Available, Kitchen Island, Pantry, Walk-In Closet(s)
Heating Central, Fireplace(s)
Cooling Ceiling Fan(s), Central Air
Flooring Carpet, Ceramic Tile, Wood
Fireplaces Number 1
Fireplaces Type Brick, Gas Logs, Gas Starter
Appliance Dishwasher, Disposal, Gas Range, Microwave, Plumbed For Gas in Kitchen, Vented Exhaust Fan
Heat Source Central, Fireplace(s)
Laundry Electric Dryer Hookup, Utility Room, Full Size W/D Area, Washer Hookup
Exterior
Garage Spaces 2.0
Fence Wood
Community Features Curbs, Pool, Sidewalks
Utilities Available Alley, City Sewer, City Water, Concrete, Curbs, Underground Utilities
Roof Type Composition
Garage Yes
Building
Lot Description Few Trees, Interior Lot, Landscaped, No Backyard Grass, Sprinkler System, Subdivision
Story One
Foundation Slab
Structure Type Brick,Rock/Stone
Schools
Elementary Schools Jesse Mcgowen
School District Mckinney Isd
Others
Ownership of Record
Acceptable Financing Cash, Conventional, FHA, VA Loan
Listing Terms Cash, Conventional, FHA, VA Loan
Financing Other
Read Less Info
Want to know what your home might be worth? Contact us for a FREE valuation!

Our team is ready to help you sell your home for the highest possible price ASAP

©2025 North Texas Real Estate Information Systems.
Bought with Sheila Fejeran • EXP REALTY
"My job is to find and attract mastery-based agents to the office, protect the culture, and make sure everyone is happy! "

