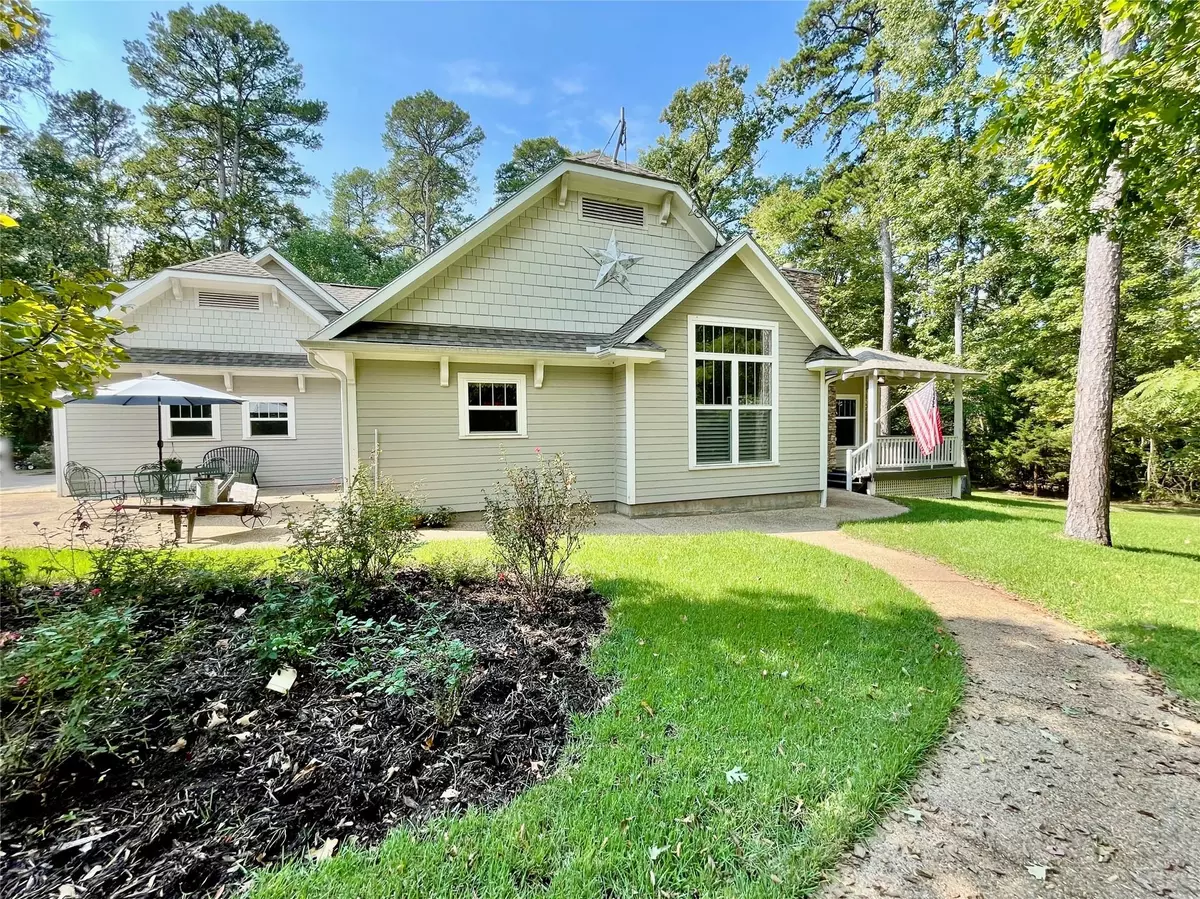$549,000
For more information regarding the value of a property, please contact us for a free consultation.
3 Beds
4 Baths
2,240 SqFt
SOLD DATE : 12/15/2022
Key Details
Property Type Single Family Home
Sub Type Single Family Residence
Listing Status Sold
Purchase Type For Sale
Square Footage 2,240 sqft
Price per Sqft $245
Subdivision El Dorado Sub
MLS Listing ID 20182258
Sold Date 12/15/22
Style Craftsman
Bedrooms 3
Full Baths 3
Half Baths 1
HOA Fees $22/ann
HOA Y/N Mandatory
Year Built 2009
Annual Tax Amount $4,046
Lot Size 4.740 Acres
Acres 4.74
Property Description
Absolutely STUNNING Craftsman Ranch home on an expansive 4.74 acre wooded lot near Lake Cypress Springs offers plenty of privacy and gorgeous views from every window! Located in prestigious Eldorado Bay nestled among majestic oaks, pines & winding roads, this easy maintenance home has the perfect floor-plan with vaulted beam and truss ceilings, luxury vinyl plank flooring and a great room with stacked stone WBFP that opens to the bedrooms, full bath and library. The master suite includes a walk-in closet, oversize shower, soaking tub, marble top vanity and built-in linen storage. Light and bright kitchen with stainless appliances opens to the beautiful dining room with sconce lighting and a wall of built in’s. The roomy utility area features a sink, extensive cabinets, countertops and comes complete with a Bosch washer & dryer. 2nd floor bunk room is perfect for family or guests with a full bath and additional living space. Multiple outdoor seating areas in front & behind home.
Location
State TX
County Franklin (tx)
Community Tennis Court(S)
Direction From 30E, take exit 146 to Winnsboro. Turn R on Rt 37. Turn L on Rt 21. Turn R on Rt 115. Turn L on Rt 3007. Turn L into EL Dorado Bay Subdivision. Home located on left with sign in the yard.
Rooms
Dining Room 1
Interior
Interior Features Built-in Features, Chandelier, High Speed Internet Available, Open Floorplan, Pantry, Vaulted Ceiling(s), Walk-In Closet(s)
Heating Central, Electric, Fireplace(s), Wall Furnace
Cooling Ceiling Fan(s), Central Air, Electric, Wall Unit(s)
Flooring Carpet, Ceramic Tile, Luxury Vinyl Plank
Fireplaces Number 1
Fireplaces Type Living Room, Wood Burning
Equipment Irrigation Equipment, Satellite Dish
Appliance Dishwasher, Disposal, Dryer, Electric Oven, Electric Range, Electric Water Heater, Microwave, Refrigerator, Washer, Other
Heat Source Central, Electric, Fireplace(s), Wall Furnace
Laundry Electric Dryer Hookup, Utility Room, Full Size W/D Area, Washer Hookup
Exterior
Exterior Feature Covered Patio/Porch, Garden(s), Rain Gutters
Garage Spaces 2.0
Fence None
Community Features Tennis Court(s)
Utilities Available Aerobic Septic, Asphalt, Co-op Water, Electricity Connected, Individual Water Meter, Sewer Not Available, Underground Utilities
Roof Type Composition
Garage Yes
Building
Lot Description Interior Lot, Landscaped, Leasehold, Lrg. Backyard Grass, Many Trees, Oak, Pine, Sprinkler System, Subdivision
Story One and One Half
Foundation Slab
Structure Type Fiber Cement,Rock/Stone,Siding
Schools
Elementary Schools Mt Vernon
School District Mount Vernon Isd
Others
Restrictions Architectural,Building
Ownership Jacqueline L Goldschmidt
Acceptable Financing Cash, Conventional
Listing Terms Cash, Conventional
Financing Cash
Read Less Info
Want to know what your home might be worth? Contact us for a FREE valuation!

Our team is ready to help you sell your home for the highest possible price ASAP

©2024 North Texas Real Estate Information Systems.
Bought with Non-Mls Member • NON MLS

"My job is to find and attract mastery-based agents to the office, protect the culture, and make sure everyone is happy! "

