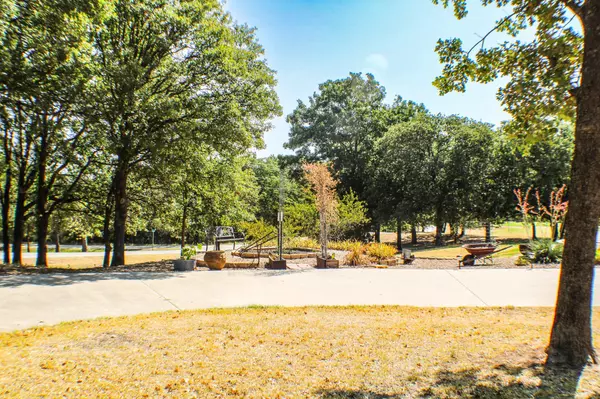$480,000
For more information regarding the value of a property, please contact us for a free consultation.
3 Beds
3 Baths
2,276 SqFt
SOLD DATE : 11/15/2022
Key Details
Property Type Single Family Home
Sub Type Single Family Residence
Listing Status Sold
Purchase Type For Sale
Square Footage 2,276 sqft
Price per Sqft $210
Subdivision Nocona Hills
MLS Listing ID 20131921
Sold Date 11/15/22
Style Traditional
Bedrooms 3
Full Baths 3
HOA Fees $100/ann
HOA Y/N Mandatory
Year Built 2014
Lot Size 1.350 Acres
Acres 1.35
Property Description
Beautully built home right on the golf course! Over an acre of land and a brand new 30x30 shop! Landscaping is beautiful giving this property the best curb appeal. This property features its first bedroom just off the foyer with its own bathroom. The living room has high cathedral ceilings with beautiful wooden beams, and a floor to ceiling stone fireplace. Living is open to the dining and kitchen. Kitchen has a surprise walk in pantry just behind those black doors! Entire home is hardwired into a generator so you never loose power! Eat-in kitchen features tons of storage and granite count-tops. Master bath has his and her sinks, a large custom walk in closet and a walk in shower. Woodwork throughout gives it so much character. Large utility room with room for an extra fridge. Just off the laundry room is a large safe room. Third bedroom has its own bathroom and access to the screened in back porch. Perfect for sitting and watching the deer play on the golf course!
Location
State TX
County Montague
Community Airport/Runway, Campground, Gated, Golf, Guarded Entrance, Lake, Rv Parking
Direction House is on the corner of Fairway and Rivercrest in Nocona Hills. GPS Friendly
Rooms
Dining Room 1
Interior
Interior Features Cathedral Ceiling(s), Decorative Lighting, Double Vanity, Eat-in Kitchen, Flat Screen Wiring, High Speed Internet Available, Kitchen Island, Open Floorplan, Paneling, Pantry, Vaulted Ceiling(s), Walk-In Closet(s)
Heating Central
Cooling Ceiling Fan(s), Central Air
Flooring Carpet, Ceramic Tile, Wood
Fireplaces Number 1
Fireplaces Type Living Room, Wood Burning
Appliance Dishwasher, Dryer, Gas Range, Microwave, Plumbed For Gas in Kitchen, Tankless Water Heater
Heat Source Central
Laundry Utility Room, Full Size W/D Area
Exterior
Exterior Feature Covered Patio/Porch, Outdoor Living Center
Garage Spaces 2.0
Community Features Airport/Runway, Campground, Gated, Golf, Guarded Entrance, Lake, RV Parking
Utilities Available Co-op Water, Gravel/Rock, Individual Gas Meter, Individual Water Meter, Outside City Limits, Septic, No City Services
Roof Type Composition
Garage Yes
Building
Lot Description Acreage, Corner Lot, Few Trees, Landscaped, Subdivision
Story One
Foundation Slab
Structure Type Rock/Stone,Siding
Schools
School District Nocona Isd
Others
Restrictions Deed
Ownership Of Record
Acceptable Financing Cash, Conventional, FHA, USDA Loan, VA Loan
Listing Terms Cash, Conventional, FHA, USDA Loan, VA Loan
Financing Cash
Read Less Info
Want to know what your home might be worth? Contact us for a FREE valuation!

Our team is ready to help you sell your home for the highest possible price ASAP

©2025 North Texas Real Estate Information Systems.
Bought with Shelby Fuller • Red River Realty
"My job is to find and attract mastery-based agents to the office, protect the culture, and make sure everyone is happy! "






