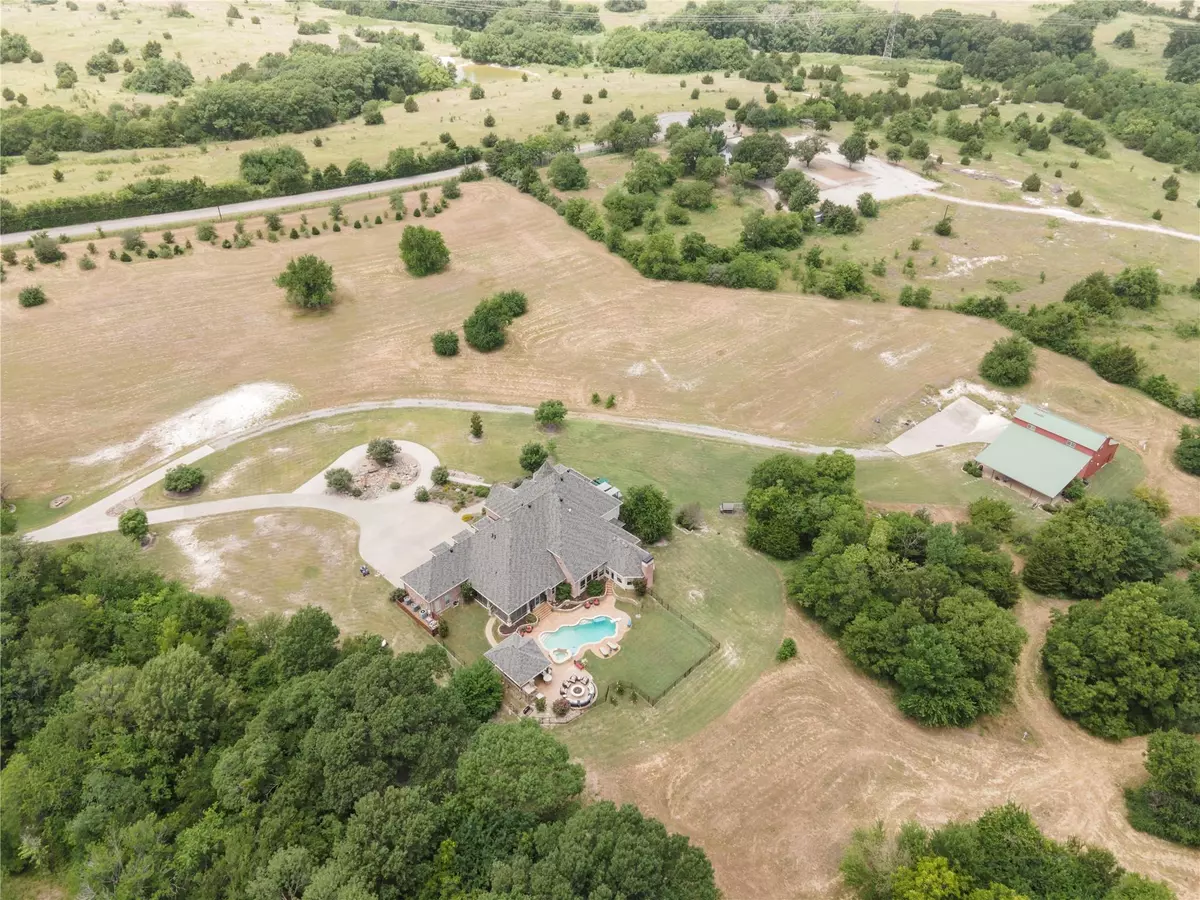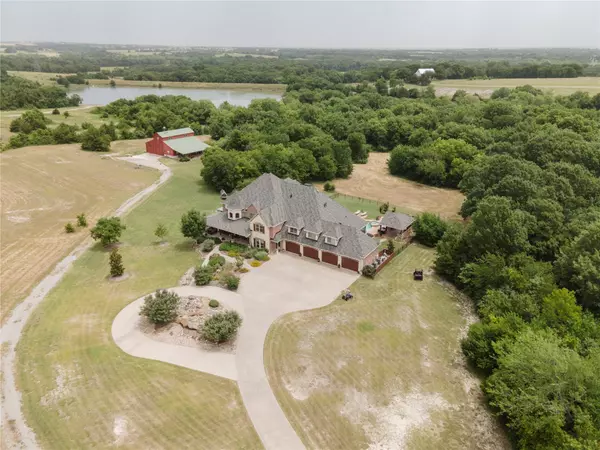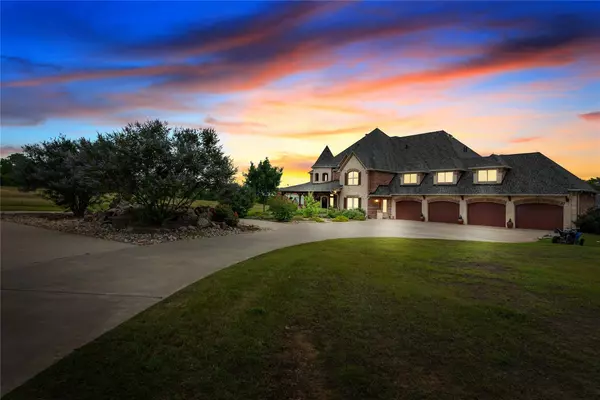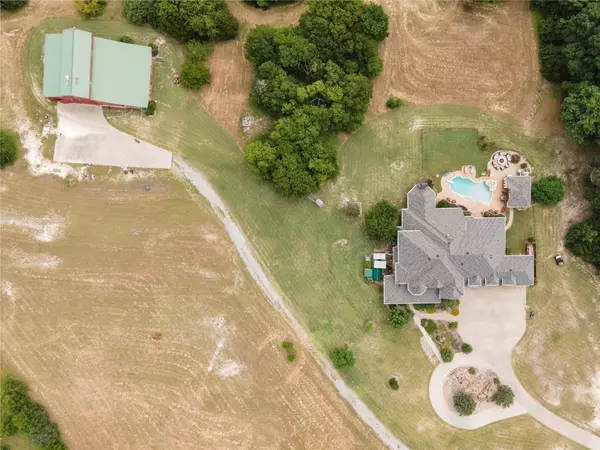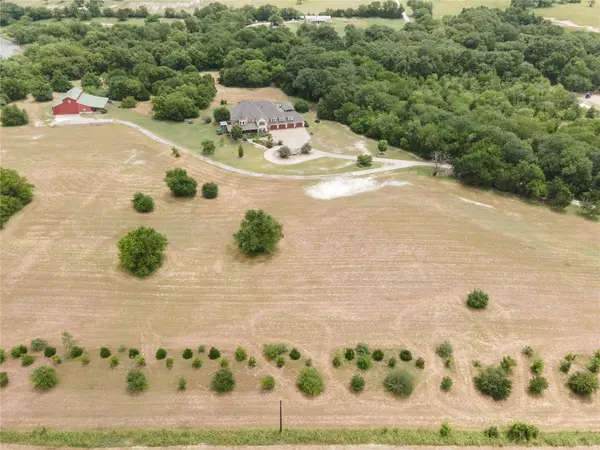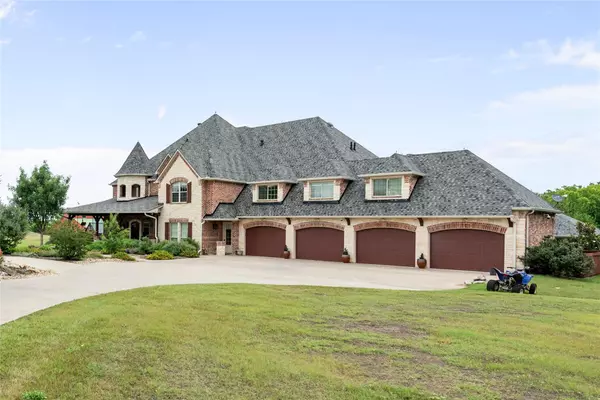$3,590,000
For more information regarding the value of a property, please contact us for a free consultation.
6 Beds
8 Baths
7,591 SqFt
SOLD DATE : 10/21/2022
Key Details
Property Type Single Family Home
Sub Type Single Family Residence
Listing Status Sold
Purchase Type For Sale
Square Footage 7,591 sqft
Price per Sqft $472
Subdivision Wesley Clement Surv
MLS Listing ID 20087485
Sold Date 10/21/22
Style Traditional
Bedrooms 6
Full Baths 6
Half Baths 2
HOA Y/N None
Year Built 2006
Lot Size 19.503 Acres
Acres 19.503
Property Description
This Luxury Estate features 19.5 acres, just 4.8 miles from Baylor Hospital in McKinney and growing area with lots of potential. Great investment opportunity property has Ag exception and is just south of the (future east-west Toll way similar to LBJ Freeway), great opportunity for commercial or residential. This beautiful home is your new dream pad in Texas with tranquil living and great entertaining spaces. Welcome to this gated private residents with land and unlimited possibilities. This custom home with an oversized 4+ car garage Features a Chefs Kitchen with Professional grade appliances and a Outdoor oasis including full outdoor Kitchen with a pizza oven and giant fire-pit area. Wood Floors throughout. Separate Guest House-Barn with 2,000 sf of living space and 40 X 50 garage-barn area. Property backs up to 15 acre conservation water easement. Must see the full list of features. GREAT INVESTMENT PROPERTY.
Location
State TX
County Collin
Direction Continue to Lake Forest drive to CO Rd 166. Follow CO Rd 166 to Rd 167.
Rooms
Dining Room 2
Interior
Interior Features Cathedral Ceiling(s), Chandelier, Double Vanity, Dry Bar, Eat-in Kitchen, Granite Counters, High Speed Internet Available, Kitchen Island, Multiple Staircases, Natural Woodwork, Open Floorplan, Paneling, Pantry, Vaulted Ceiling(s), Walk-In Closet(s), Wired for Data
Heating Central, Electric, Heat Pump, Propane, Zoned
Cooling Attic Fan, Ceiling Fan(s), Central Air, Electric, Heat Pump, Zoned
Flooring Tile, Wood
Fireplaces Number 3
Fireplaces Type Blower Fan, Electric, Gas Logs, Gas Starter, Stone, Wood Burning
Equipment Fuel Tank(s), Satellite Dish
Appliance Built-in Refrigerator, Commercial Grade Range, Commercial Grade Vent, Dishwasher, Disposal, Electric Oven, Gas Cooktop, Microwave, Convection Oven, Double Oven, Plumbed For Gas in Kitchen, Plumbed for Ice Maker, Tankless Water Heater, Vented Exhaust Fan, Warming Drawer, Water Filter
Heat Source Central, Electric, Heat Pump, Propane, Zoned
Laundry Electric Dryer Hookup, Laundry Chute, Full Size W/D Area, Washer Hookup
Exterior
Exterior Feature Attached Grill, Barbecue, Built-in Barbecue, Covered Patio/Porch, Fire Pit, Gas Grill, Rain Gutters, Outdoor Grill, Outdoor Kitchen, Stable/Barn, Other
Garage Spaces 4.0
Fence Back Yard, Barbed Wire, Wrought Iron
Pool Cabana, Diving Board, Fenced, Gunite, Heated, In Ground, Pool/Spa Combo, Private, Pump, Salt Water, Water Feature
Utilities Available Aerobic Septic, City Water, Gravel/Rock, Outside City Limits, Private Road, Propane, Underground Utilities, Well
Waterfront Description Creek
Roof Type Shingle
Street Surface Concrete,Gravel
Garage Yes
Private Pool 1
Building
Lot Description Acreage, Sprinkler System, Tank/ Pond
Story Two
Foundation Combination
Structure Type Frame,Rock/Stone
Schools
School District Celina Isd
Others
Ownership See Agent
Acceptable Financing Cash, Conventional, Not Assumable
Listing Terms Cash, Conventional, Not Assumable
Financing Conventional
Special Listing Condition Aerial Photo, Survey Available
Read Less Info
Want to know what your home might be worth? Contact us for a FREE valuation!

Our team is ready to help you sell your home for the highest possible price ASAP

©2025 North Texas Real Estate Information Systems.
Bought with James Polk Jr. • Monument Realty
"My job is to find and attract mastery-based agents to the office, protect the culture, and make sure everyone is happy! "

