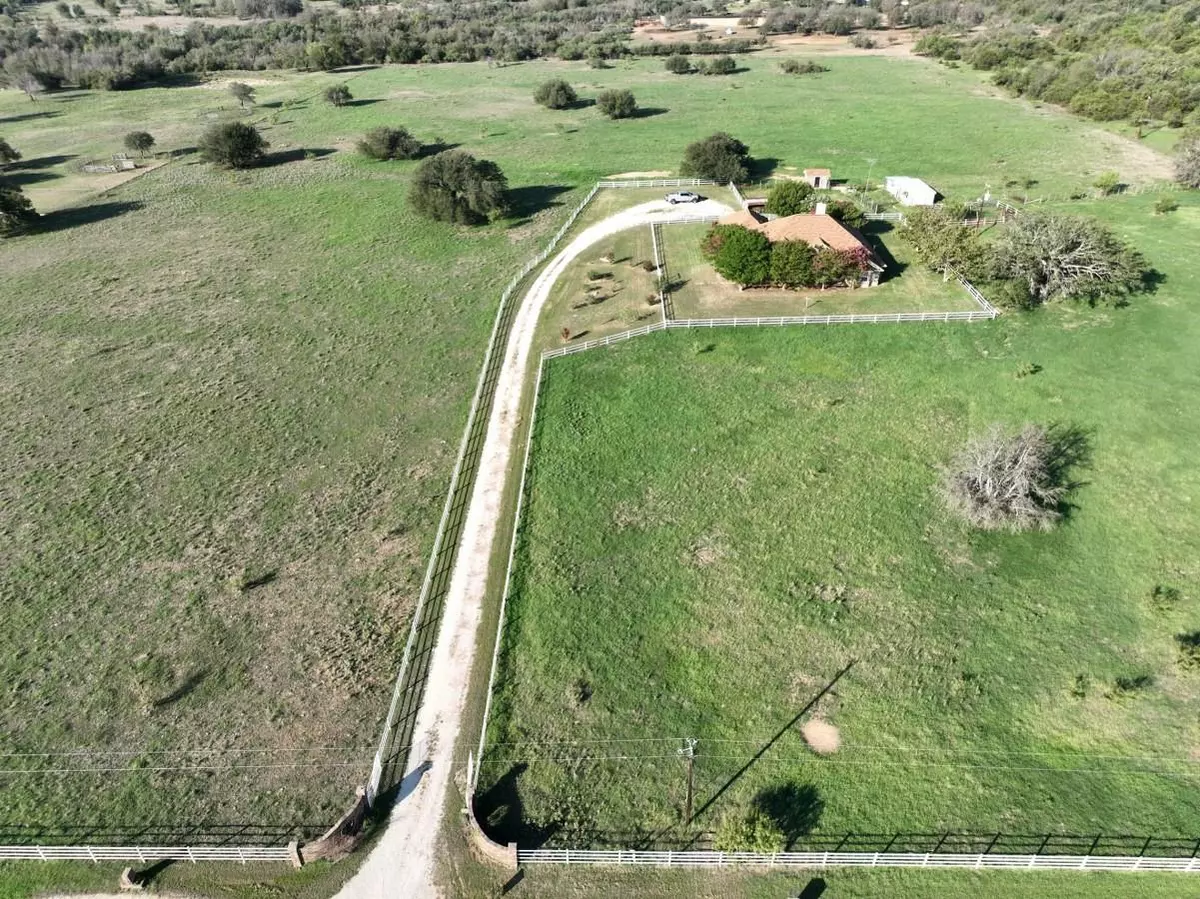$755,000
For more information regarding the value of a property, please contact us for a free consultation.
4 Beds
2 Baths
2,879 SqFt
SOLD DATE : 10/18/2022
Key Details
Property Type Single Family Home
Sub Type Single Family Residence
Listing Status Sold
Purchase Type For Sale
Square Footage 2,879 sqft
Price per Sqft $262
Subdivision Diamond Oaks 25 Ph 01
MLS Listing ID 20163110
Sold Date 10/18/22
Style Ranch,Traditional
Bedrooms 4
Full Baths 2
HOA Y/N None
Year Built 1990
Annual Tax Amount $4,931
Lot Size 18.970 Acres
Acres 18.97
Property Description
If you're looking for peace & seclusion look no more! 18.97 acres with 2,879 sqft brick home with a fabulous view of the countryside! This ranch style home offers an open concept living area with a floor to ceiling brick woodburning fireplace. Kitchen provides plenty of cabinets & countertop space along with a centered island. Master bedroom offers an ensuite with double sink vanity, his-her walk in closets, jetted tub & a separate shower. Split bedroom layout with 2 rooms sharing another full bath. There is also a workout room, a 4th smaller bedroom along with a separate office & formal dining room. Upstairs in the loft there is a wet bar with mini fridge. Walk outside & enjoy the view from the wrap around porch or BBQ in the back with family & friends. This property is set up with working pens & the majority of the fencing is pine, cross fenced pastures with lush coastal for grazing & water throughout. Located behind the house is 2 stalls great for your 4H projects. Come look today!
Location
State TX
County Erath
Direction GPS friendly- 2248 Diamond Oaks Rd. Stephenville, TX 76401
Rooms
Dining Room 2
Interior
Interior Features Built-in Features, Cable TV Available, Decorative Lighting, Flat Screen Wiring, High Speed Internet Available, Kitchen Island, Loft, Vaulted Ceiling(s), Walk-In Closet(s), Wet Bar, Other
Heating Electric, Fireplace Insert
Cooling Ceiling Fan(s), Central Air, Electric
Flooring Carpet, Ceramic Tile, Wood
Fireplaces Number 1
Fireplaces Type Family Room, Insert, Wood Burning
Appliance Dishwasher, Disposal, Electric Oven, Electric Range, Electric Water Heater, Other, None
Heat Source Electric, Fireplace Insert
Laundry Electric Dryer Hookup, Utility Room, Full Size W/D Area, Washer Hookup, Other
Exterior
Exterior Feature Covered Patio/Porch, Stable/Barn
Garage Spaces 2.0
Fence Back Yard, Cross Fenced, Fenced, Front Yard, Full, Gate, Perimeter, Pipe
Utilities Available Co-op Electric, Dirt, Gravel/Rock, Outside City Limits, Overhead Utilities, Septic, Well, No City Services
Roof Type Composition
Garage Yes
Building
Lot Description Acreage, Agricultural, Cleared, Few Trees, Interior Lot, Landscaped, Lrg. Backyard Grass, Pasture, Subdivision
Story Two
Foundation Slab
Structure Type Brick
Schools
School District Stephenville Isd
Others
Restrictions Deed
Ownership Harris
Acceptable Financing Cash, Conventional, Other
Listing Terms Cash, Conventional, Other
Financing Cash
Special Listing Condition Aerial Photo, Deed Restrictions, Survey Available
Read Less Info
Want to know what your home might be worth? Contact us for a FREE valuation!

Our team is ready to help you sell your home for the highest possible price ASAP

©2024 North Texas Real Estate Information Systems.
Bought with J J HAMPTON • J.J. HAMPTON REALTY

"My job is to find and attract mastery-based agents to the office, protect the culture, and make sure everyone is happy! "

