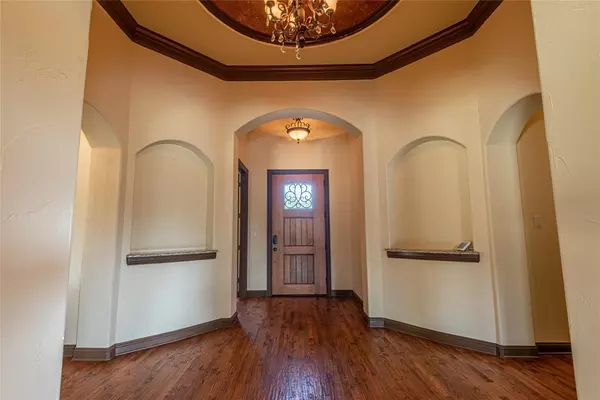$1,150,000
For more information regarding the value of a property, please contact us for a free consultation.
5 Beds
6 Baths
5,560 SqFt
SOLD DATE : 10/03/2022
Key Details
Property Type Single Family Home
Sub Type Single Family Residence
Listing Status Sold
Purchase Type For Sale
Square Footage 5,560 sqft
Price per Sqft $206
Subdivision Woodlands Of Parker County
MLS Listing ID 20083974
Sold Date 10/03/22
Bedrooms 5
Full Baths 5
Half Baths 1
HOA Fees $10/ann
HOA Y/N Mandatory
Year Built 2008
Annual Tax Amount $17,579
Lot Size 2.870 Acres
Acres 2.87
Property Description
Stunning Estate Style home situated on 2.87 acres with a guest home, sparkling heated pool w-waterfall & pool house. The main home is 3350 sq ft & boasts solid hand-scraped hardwood flooring, beautiful details such as dramatic vaulted ceiling treatments & a floor-to-ceiling Austin Stone fireplace and so much more! Enjoy views of the pool & peaceful countryside from your 59 x 10 covered patio w-private entry from the master suite. The pool house w-covered porch overlooks the oasis backyard & includes upscale finishes w-full kitchen & bath, workout-flex room, & laundry area. View deer from the porch of the breathtaking 1710 sq ft SOUNDPROOFED guest home built in 2019. This home includes all Thermador appliances, an exquisite quartz waterfall island w-gas cooktop, gorgeous decorative lighting, hand-scraped wood flooring, custom cabinetry, quartz countertops, & 2 car garage w-separate driveway. Thoughtful design and attention to EVERY detail is apparent here. THIS IS A MUST SEE!!.
Location
State TX
County Parker
Direction I-20 W to Exit 405 Rick Williamson Memorial Hwy and turn right. Turn left on Garner Rd. Turn left on Duke Trl. Property will be on the left.
Rooms
Dining Room 2
Interior
Interior Features Built-in Features, Decorative Lighting, Flat Screen Wiring, Granite Counters, Vaulted Ceiling(s), Walk-In Closet(s)
Heating Central, ENERGY STAR Qualified Equipment, Natural Gas, Zoned
Cooling Attic Fan, Ceiling Fan(s), Central Air, Electric, ENERGY STAR Qualified Equipment, Zoned
Flooring Carpet, Ceramic Tile, Slate, Wood
Fireplaces Number 1
Fireplaces Type Blower Fan, Stone, Wood Burning
Appliance Dishwasher, Disposal, Electric Oven, Gas Cooktop, Gas Water Heater, Microwave, Plumbed For Gas in Kitchen, Plumbed for Ice Maker, Tankless Water Heater, Water Softener
Heat Source Central, ENERGY STAR Qualified Equipment, Natural Gas, Zoned
Laundry Electric Dryer Hookup, Utility Room, Full Size W/D Area, Washer Hookup
Exterior
Exterior Feature Covered Patio/Porch, Garden(s), Rain Gutters, Lighting, Private Entrance, RV/Boat Parking, Storage
Garage Spaces 4.0
Fence Wrought Iron
Pool Gunite, Heated, In Ground, Outdoor Pool, Pool Sweep, Pump, Sport, Water Feature
Utilities Available Aerobic Septic, Cable Available, Co-op Electric, Outside City Limits, Well, No City Services
Roof Type Composition
Garage Yes
Private Pool 1
Building
Lot Description Acreage, Landscaped, Lrg. Backyard Grass, Many Trees, Sprinkler System, Subdivision
Story Two
Foundation Slab
Structure Type Brick,Rock/Stone
Schools
School District Millsap Isd
Others
Restrictions Deed
Ownership Of Record
Acceptable Financing Cash, Conventional
Listing Terms Cash, Conventional
Financing Cash
Special Listing Condition Aerial Photo, Deed Restrictions
Read Less Info
Want to know what your home might be worth? Contact us for a FREE valuation!

Our team is ready to help you sell your home for the highest possible price ASAP

©2025 North Texas Real Estate Information Systems.
Bought with Kimberly Weaver • Berkshire HathawayHS PenFed TX
"My job is to find and attract mastery-based agents to the office, protect the culture, and make sure everyone is happy! "






