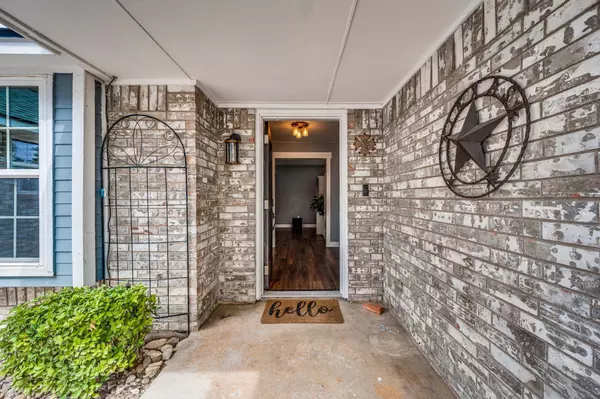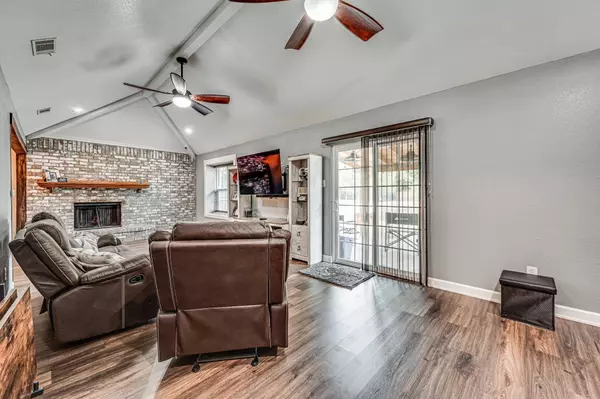$350,000
For more information regarding the value of a property, please contact us for a free consultation.
3 Beds
3 Baths
1,744 SqFt
SOLD DATE : 09/26/2022
Key Details
Property Type Single Family Home
Sub Type Single Family Residence
Listing Status Sold
Purchase Type For Sale
Square Footage 1,744 sqft
Price per Sqft $200
Subdivision Highland Meadow-Rev
MLS Listing ID 20143045
Sold Date 09/26/22
Style Traditional
Bedrooms 3
Full Baths 2
Half Baths 1
HOA Y/N None
Year Built 1984
Annual Tax Amount $5,127
Lot Size 0.546 Acres
Acres 0.546
Property Description
Cute, brick home on half an acre on a cul-d-sac. This 3 bedroom 2 & half bath home has a spacious living room with a wood burning fireplace & brick hearth to sit on. The owners have added pretty trim casings around the window in the living room window and doorways to give it a custom look. There are beautiful light fixtures with dimming lights in the living and dining area and ceiling fans in the bedrooms as well. The wood beam from the kitchen to the living room gives it the new modern farmhouse feel. The kitchen has been totally remodeled with white cabinets, granite counters with a breakfast bar and some new appliances. The dining room is right off the kitchen and has crown molding & decorative shelving, adding a nice touch. The Master bedroom has two walk in closets and an on-suite bath with a shower. Luxury plank vinyl flooring runs through the home. The covered back patio has ceiling fans and a water feature to listen to the serene sound as you enjoy your big backyard.
Location
State TX
County Ellis
Direction From I 35- take E. Ovilla Rd. , turn right on Sunflower Ln. Home will be on your left.
Rooms
Dining Room 1
Interior
Interior Features Decorative Lighting, Eat-in Kitchen, Flat Screen Wiring, Granite Counters, Natural Woodwork, Pantry, Vaulted Ceiling(s), Walk-In Closet(s)
Heating Central, Fireplace(s)
Cooling Ceiling Fan(s), Central Air
Flooring Luxury Vinyl Plank
Fireplaces Number 1
Fireplaces Type Brick, Living Room, Wood Burning
Appliance Dishwasher, Disposal, Electric Oven, Electric Range, Microwave
Heat Source Central, Fireplace(s)
Laundry Electric Dryer Hookup, Utility Room, Full Size W/D Area, Washer Hookup, On Site
Exterior
Exterior Feature Covered Patio/Porch
Garage Spaces 2.0
Fence Partial, Wood
Utilities Available Cable Available, City Sewer, Electricity Connected, Individual Water Meter, See Remarks
Roof Type Composition,Shingle
Garage Yes
Building
Lot Description Cul-De-Sac, Lrg. Backyard Grass, Oak
Story One
Foundation Slab
Structure Type Brick
Schools
School District Red Oak Isd
Others
Ownership Jeffrey & Stephanie Smith
Acceptable Financing Cash, Conventional, FHA, VA Loan
Listing Terms Cash, Conventional, FHA, VA Loan
Financing Conventional
Special Listing Condition Aerial Photo, Survey Available
Read Less Info
Want to know what your home might be worth? Contact us for a FREE valuation!

Our team is ready to help you sell your home for the highest possible price ASAP

©2025 North Texas Real Estate Information Systems.
Bought with Paulette Guest • NB Elite Realty
"My job is to find and attract mastery-based agents to the office, protect the culture, and make sure everyone is happy! "






