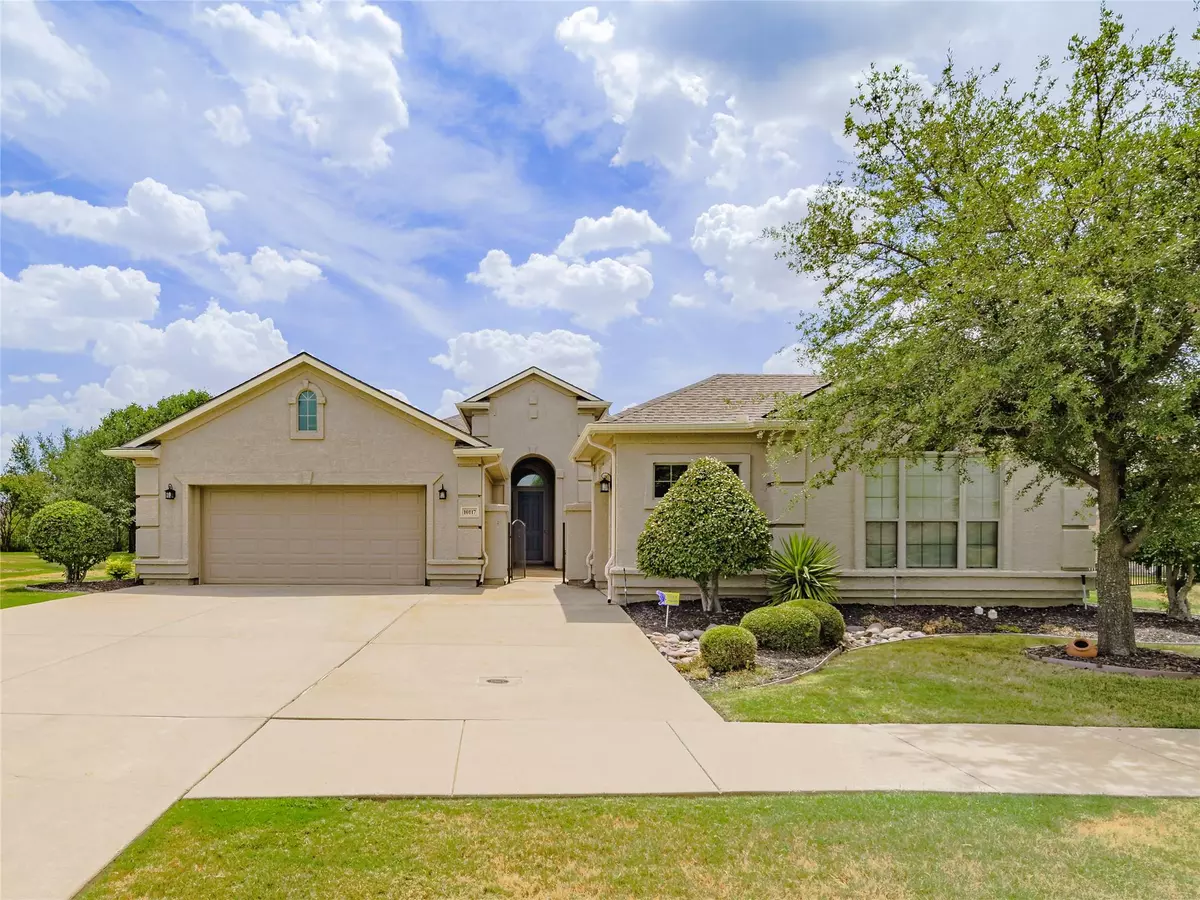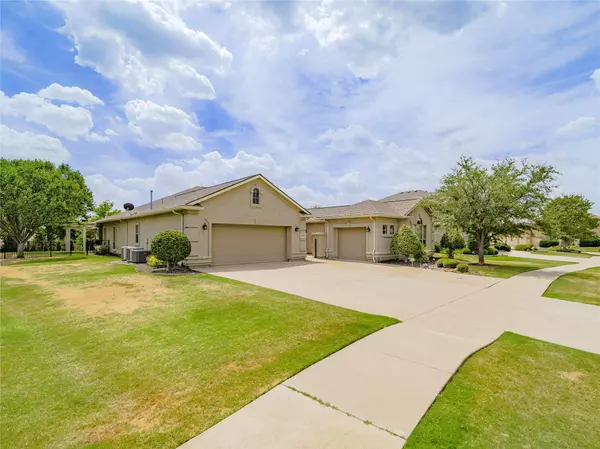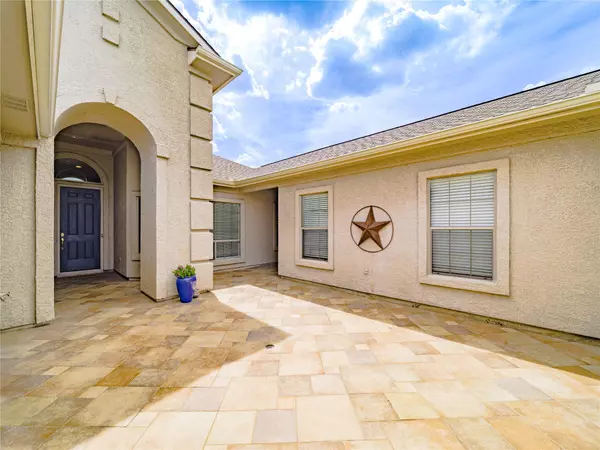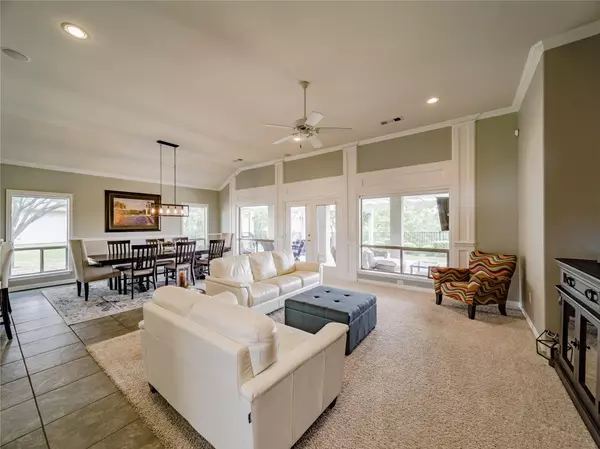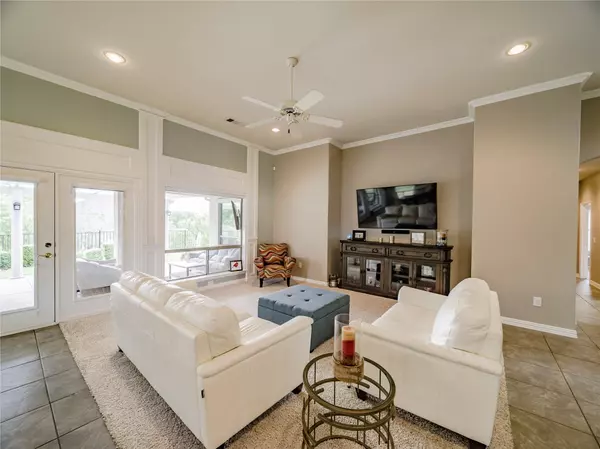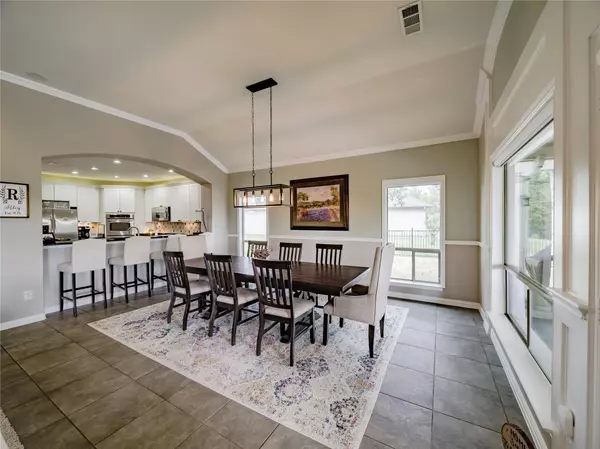$635,000
For more information regarding the value of a property, please contact us for a free consultation.
3 Beds
3 Baths
2,609 SqFt
SOLD DATE : 09/22/2022
Key Details
Property Type Single Family Home
Sub Type Single Family Residence
Listing Status Sold
Purchase Type For Sale
Square Footage 2,609 sqft
Price per Sqft $243
Subdivision Robson Ranch 15
MLS Listing ID 20134961
Sold Date 09/22/22
Style Traditional
Bedrooms 3
Full Baths 3
HOA Fees $143
HOA Y/N Mandatory
Year Built 2006
Annual Tax Amount $9,319
Lot Size 0.264 Acres
Acres 0.264
Property Description
Beautiful Home in highly desirable Robson Ranch! Sienna Floorplan with a Full 3 Car Garage, and Casita for guests to enjoy their own private suite! Incredible Architectual Design, including rounded corners, archways, custom window framing, crown moulding and custom cabinetry. Spacious Open Floorplan makes this an excellent home for entertaining. Neutral paint throughout with modern lighting and walls of windows make this home light and bright. Amazing Kitchen with white cabinets, granite counter tops, custom backsplash, gas cooktop and double oven. Spacious Master suite, large walk-in closet, walk-in framless shower, and dual vanity. Relaxing back patio, with a pergola offers plenty of shade. Second bedroom and full bathroom in the main house in a split hallway. Other features include 2 dining areas, and a flex space for your office or second living room. The community amenities include a restaurant, bar, tennis, softball, pickle ball and golf! Gated and Security Staffed Community.
Location
State TX
County Denton
Community Club House, Community Pool, Fitness Center, Gated, Golf, Guarded Entrance, Perimeter Fencing, Restaurant, Sidewalks, Tennis Court(S)
Direction From I 35 exit 79 go 1 mile west to the security gate. Follow Robson Blvd to Grandview turn left. The home will be almost to the end of the street on the left.
Rooms
Dining Room 2
Interior
Interior Features Cable TV Available, Decorative Lighting, Double Vanity, Eat-in Kitchen, Granite Counters, High Speed Internet Available, Kitchen Island, Walk-In Closet(s)
Heating Electric
Cooling Ceiling Fan(s), Central Air, Electric
Flooring Carpet, Ceramic Tile
Appliance Dishwasher, Disposal, Gas Cooktop, Gas Oven, Gas Water Heater, Microwave, Convection Oven, Double Oven, Plumbed For Gas in Kitchen, Plumbed for Ice Maker
Heat Source Electric
Exterior
Exterior Feature Courtyard, Covered Patio/Porch, Rain Gutters
Garage Spaces 3.0
Fence Fenced, Metal
Community Features Club House, Community Pool, Fitness Center, Gated, Golf, Guarded Entrance, Perimeter Fencing, Restaurant, Sidewalks, Tennis Court(s)
Utilities Available City Sewer, City Water, Concrete, Curbs, Individual Gas Meter, Individual Water Meter, Sidewalk, Underground Utilities
Roof Type Composition
Garage Yes
Building
Lot Description Adjacent to Greenbelt, Few Trees, Interior Lot, Landscaped, Sprinkler System, Subdivision
Story One
Foundation Slab
Structure Type Stucco
Schools
School District Denton Isd
Others
Restrictions Deed
Ownership Edward and Leigh Riley
Acceptable Financing Cash, Conventional, VA Loan
Listing Terms Cash, Conventional, VA Loan
Financing Cash
Read Less Info
Want to know what your home might be worth? Contact us for a FREE valuation!

Our team is ready to help you sell your home for the highest possible price ASAP

©2025 North Texas Real Estate Information Systems.
Bought with Brenda K Debus • ERA Cornerstone Realty
"My job is to find and attract mastery-based agents to the office, protect the culture, and make sure everyone is happy! "

