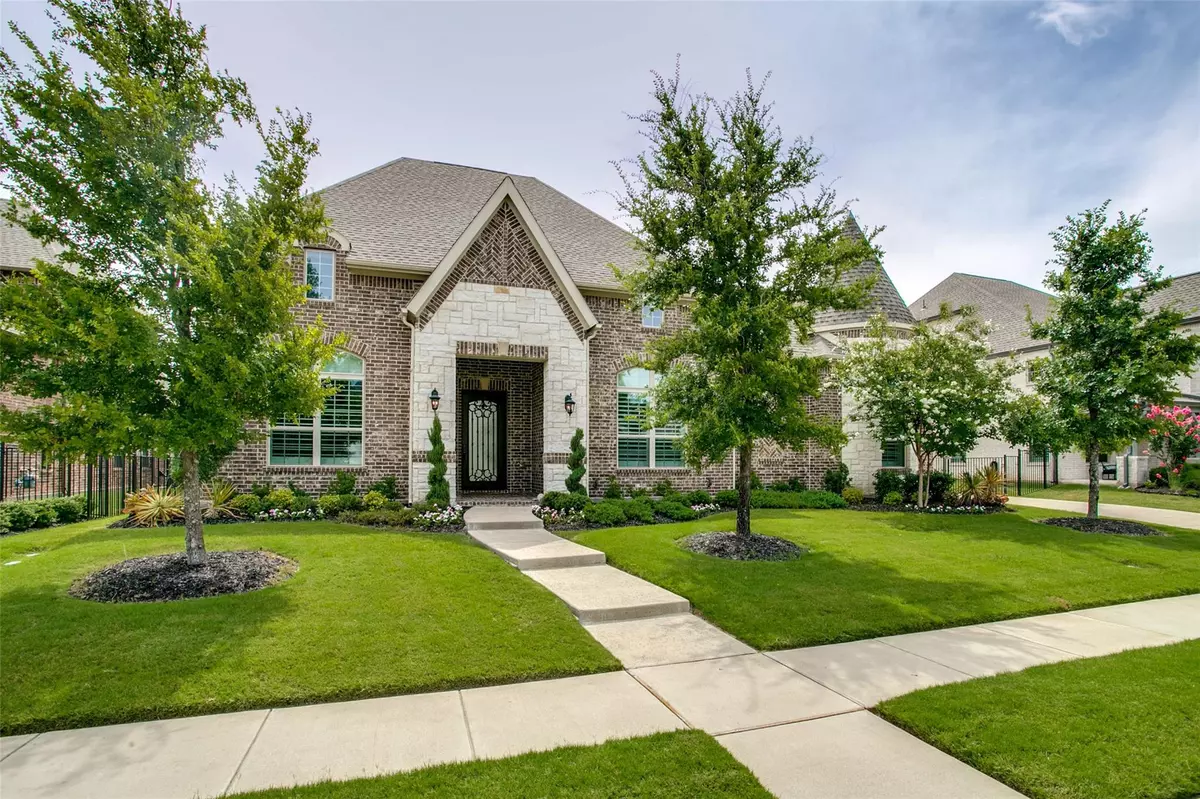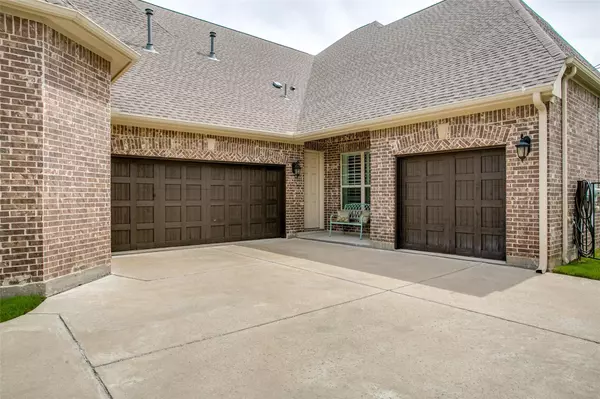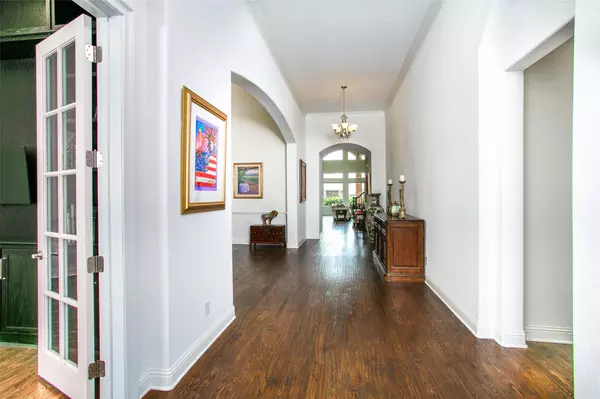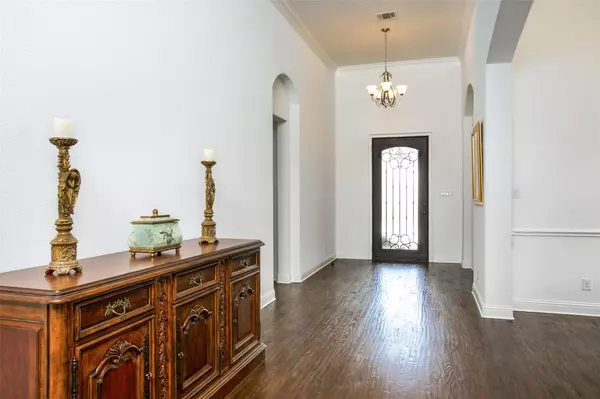$1,250,000
For more information regarding the value of a property, please contact us for a free consultation.
4 Beds
6 Baths
4,892 SqFt
SOLD DATE : 09/21/2022
Key Details
Property Type Single Family Home
Sub Type Single Family Residence
Listing Status Sold
Purchase Type For Sale
Square Footage 4,892 sqft
Price per Sqft $255
Subdivision Overlook At Big Bear Creek
MLS Listing ID 20088432
Sold Date 09/21/22
Style Traditional
Bedrooms 4
Full Baths 4
Half Baths 2
HOA Fees $125/ann
HOA Y/N Mandatory
Year Built 2016
Lot Size 0.300 Acres
Acres 0.3
Lot Dimensions 90x145
Property Description
Entertainers will enjoy the oversized kitchen island that seats 6, as well as a large bkfst area that opens to the 2-story Great Rm w fireplace. Chefs kitchen has a 6-burner gas range & dual ovens. Butlers pantry has a coffee-cocktail bar w storage. Large walk-in pantry, w space to stock the shelves & hunker down no matter the weather. Wraparound covered patio w plumbing for gas grill. Use the 2nd floor media-game room for the big game or movie night. All bedrooms have en-suite baths & walk-in closets. The primary suite has 2 separate walk-in closets; one is 19 ft by 5 ft! W dual vanities & a large walk-in spa shower, the primary bath is like a 5-star hotel. The front office has built-in shelves & cabinets as well as doors for privacy. Most rooms have 12 ceilings. Oversized utility rm has a center island & space to store pet kennels as well as a large freezer-2nd fridge. Take advantage of the walking path, FitTrail circuit & park for neighbors of the Overlook at Big Bear Creek.
Location
State TX
County Tarrant
Community Curbs, Greenbelt, Jogging Path/Bike Path, Park, Playground, Sidewalks
Direction From Colleyville Blvd, west on John McCain Rd. At traffic circle-round about, go north on Pleasant Run Rd. Left (west) onto Forest Meadow Drive, then right (north) onto Wildflower Way, then left on Overlook and left onto Prairie View Drive. House will be on the left.
Rooms
Dining Room 2
Interior
Interior Features Cable TV Available, Decorative Lighting, Eat-in Kitchen, Flat Screen Wiring, Granite Counters, High Speed Internet Available, Kitchen Island, Open Floorplan, Pantry, Smart Home System, Sound System Wiring, Vaulted Ceiling(s), Walk-In Closet(s)
Heating Central, Natural Gas, Zoned
Cooling Ceiling Fan(s), Central Air, Electric, Zoned
Flooring Carpet, Combination, Hardwood, Stone
Fireplaces Number 1
Fireplaces Type Gas, Gas Logs, Gas Starter, Glass Doors, Great Room
Appliance Built-in Gas Range, Dishwasher, Disposal, Electric Oven, Microwave, Convection Oven, Double Oven, Plumbed For Gas in Kitchen, Plumbed for Ice Maker, Refrigerator, Vented Exhaust Fan
Heat Source Central, Natural Gas, Zoned
Laundry Electric Dryer Hookup, Utility Room, Full Size W/D Area, On Site
Exterior
Exterior Feature Covered Patio/Porch, Rain Gutters
Garage Spaces 3.0
Fence Wrought Iron
Community Features Curbs, Greenbelt, Jogging Path/Bike Path, Park, Playground, Sidewalks
Utilities Available Cable Available, City Sewer, City Water, Individual Gas Meter, Individual Water Meter, Underground Utilities
Roof Type Composition
Garage Yes
Building
Lot Description Few Trees, Interior Lot, Landscaped, Sprinkler System, Subdivision
Story Two
Foundation Slab
Structure Type Brick,Rock/Stone
Schools
School District Grapevine-Colleyville Isd
Others
Restrictions Easement(s)
Ownership See Agent
Acceptable Financing Cash, Conventional, Other
Listing Terms Cash, Conventional, Other
Financing Conventional
Special Listing Condition Utility Easement
Read Less Info
Want to know what your home might be worth? Contact us for a FREE valuation!

Our team is ready to help you sell your home for the highest possible price ASAP

©2025 North Texas Real Estate Information Systems.
Bought with Samantha Smith • EXP REALTY
"My job is to find and attract mastery-based agents to the office, protect the culture, and make sure everyone is happy! "






