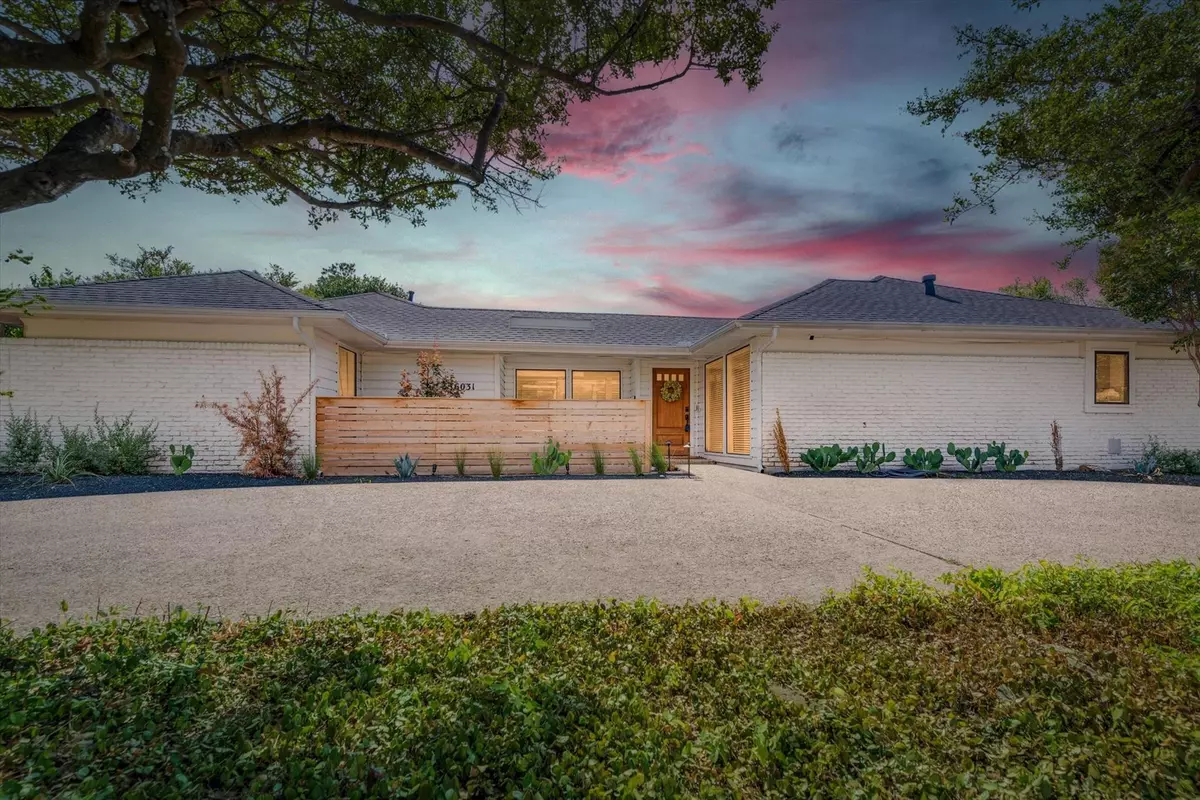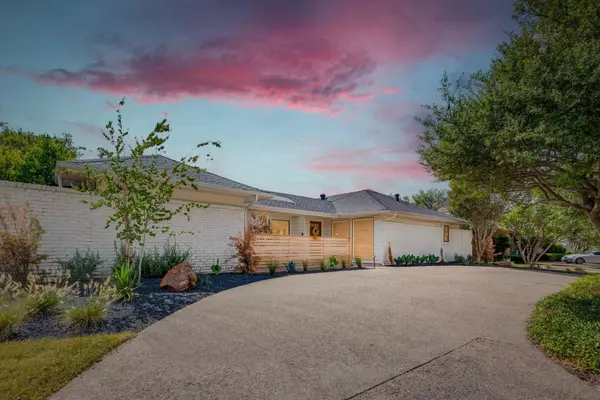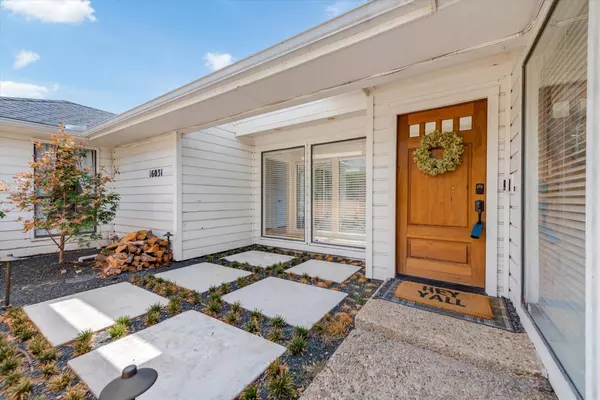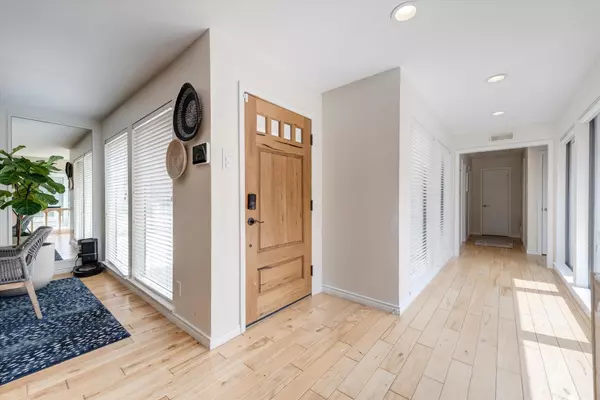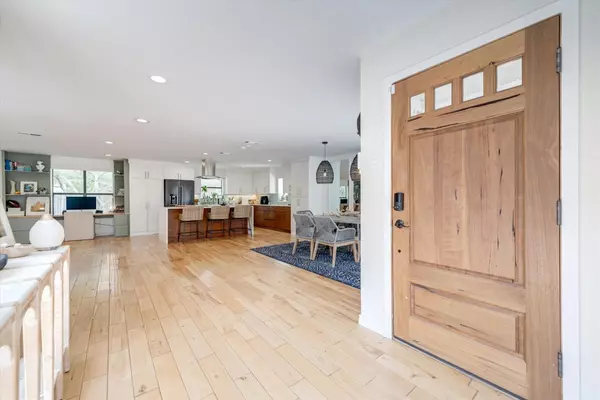$895,000
For more information regarding the value of a property, please contact us for a free consultation.
4 Beds
3 Baths
3,310 SqFt
SOLD DATE : 09/16/2022
Key Details
Property Type Single Family Home
Sub Type Single Family Residence
Listing Status Sold
Purchase Type For Sale
Square Footage 3,310 sqft
Price per Sqft $270
Subdivision Prestonwood 24 Sec 2
MLS Listing ID 20120682
Sold Date 09/16/22
Style Contemporary/Modern
Bedrooms 4
Full Baths 3
HOA Y/N Voluntary
Year Built 1980
Annual Tax Amount $15,071
Lot Size 9,844 Sqft
Acres 0.226
Property Description
Stunning single-story transitional home in North Dallas' Prestonwood subdivision, nestled amongst mature trees and lush landscaping. Inside, an open flowing floor plan with ample windows and natural light. Striking updated kitchen boasts a vast island with seating, clean lines, and stainless appliances. Spacious living areas and a dining room flow seamlessly together, creating the perfect place to entertain. The peaceful master suite features a beautifully updated bathroom with a double shower, dual sinks, and a soaking tub with backyard views. Three additional secondary bedrooms, two shared bathrooms, and a utility room complete this extraordinary home's interior. Relax in the courtyard, on the open back patio, or go for a swim in the pool and spa! Over $90k in renovations since seller moved in! New flooring and remodeling in guest suite and bathroom, brand new Kitchen Aid appliances, Sonos system including rock speaker by pool, and completely new salt water system for pool!
Location
State TX
County Dallas
Direction Preston Road to Arapaho, east on Arapaho, left on Ranchita, right on Warm Mist, left on Red Cedar Trail, home is on the left.
Rooms
Dining Room 3
Interior
Interior Features Cable TV Available, Decorative Lighting, Double Vanity, Eat-in Kitchen, High Speed Internet Available, Kitchen Island, Open Floorplan, Walk-In Closet(s)
Heating Central, Natural Gas
Cooling Central Air, Electric
Flooring Ceramic Tile, Wood
Fireplaces Number 1
Fireplaces Type Gas Starter, Wood Burning
Appliance Dishwasher, Disposal, Electric Cooktop, Microwave, Double Oven, Vented Exhaust Fan
Heat Source Central, Natural Gas
Laundry Electric Dryer Hookup, Utility Room, Full Size W/D Area, Washer Hookup
Exterior
Exterior Feature Rain Gutters
Garage Spaces 2.0
Fence Wood
Pool Gunite, In Ground, Pool/Spa Combo
Utilities Available City Sewer, City Water, Concrete, Curbs, Individual Gas Meter, Individual Water Meter
Roof Type Composition
Garage Yes
Private Pool 1
Building
Lot Description Few Trees, Interior Lot, Landscaped, Sprinkler System
Story One
Foundation Slab
Structure Type Brick
Schools
School District Richardson Isd
Others
Ownership Of Record
Acceptable Financing Cash, Conventional
Listing Terms Cash, Conventional
Financing Conventional
Special Listing Condition Survey Available
Read Less Info
Want to know what your home might be worth? Contact us for a FREE valuation!

Our team is ready to help you sell your home for the highest possible price ASAP

©2025 North Texas Real Estate Information Systems.
Bought with David Yanniello • Rogers Healy and Associates
"My job is to find and attract mastery-based agents to the office, protect the culture, and make sure everyone is happy! "

